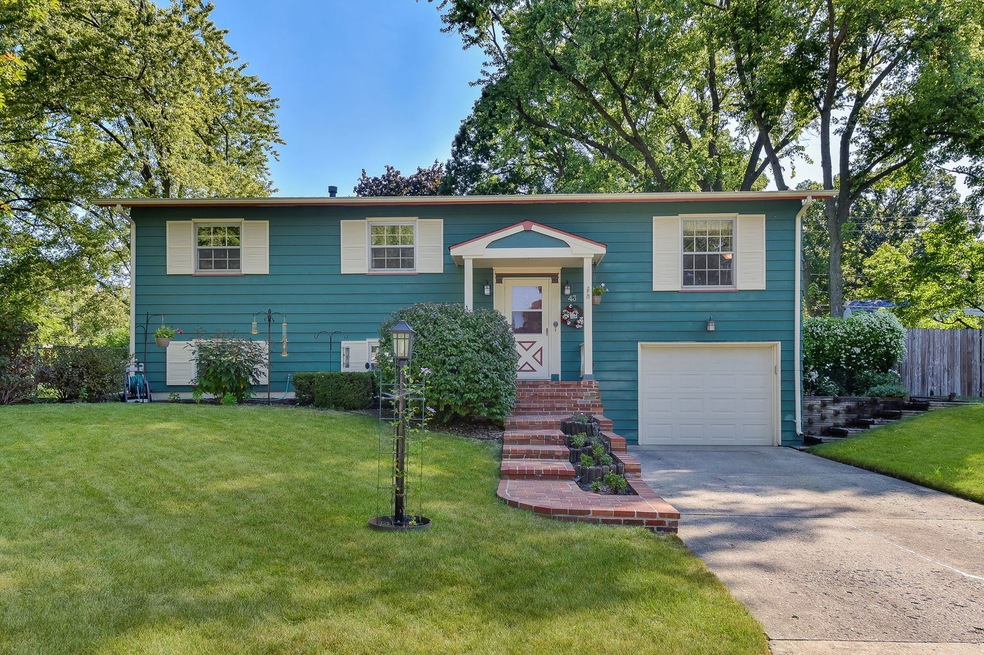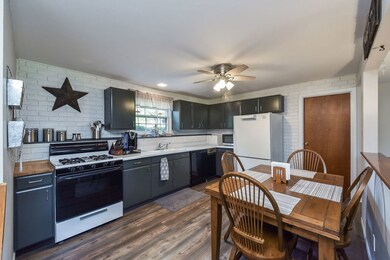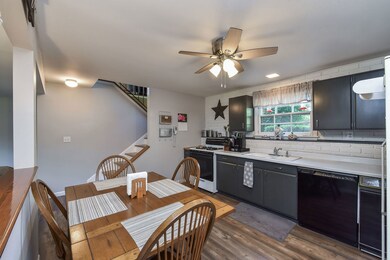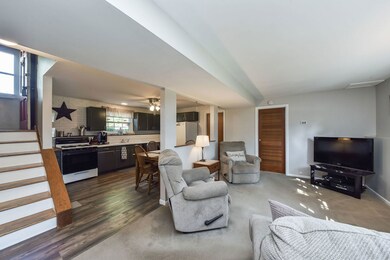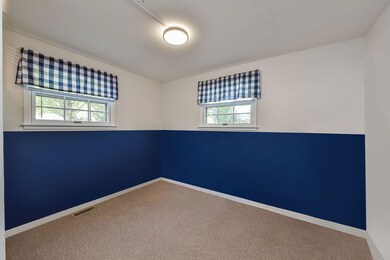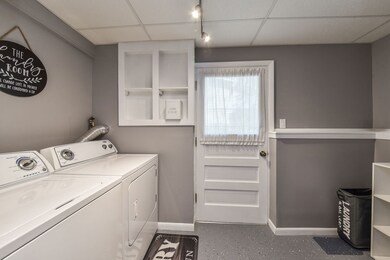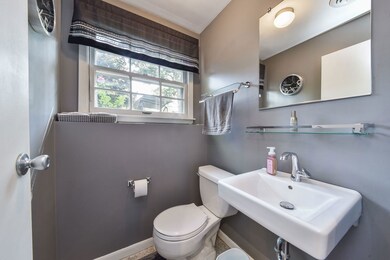
43 Whitney Way Montgomery, IL 60538
Boulder Hill NeighborhoodHighlights
- Raised Ranch Architecture
- Main Floor Bedroom
- 1 Car Attached Garage
- Oswego East High School Rated A-
- Full Attic
- Living Room
About This Home
As of November 2024Welcome home to 43 Whitney Way! This rarely available raised ranch has 5 bedrooms and 1 1/2 baths. The home is turn key and ready for a new family to fill it up again. New roof 2022, furnace 2022, water heater 2022, shed 2018, new carpeting upstairs and Radon mitigation! Quick walk to elementary school, convenient to shopping, restaurants and so much more. This property is sold as-is. Come see this home today and lock into lower interest rates and be settled in by the holidays!
Last Agent to Sell the Property
john greene, Realtor License #475197209 Listed on: 09/30/2024

Home Details
Home Type
- Single Family
Est. Annual Taxes
- $5,640
Year Built
- Built in 1963
Lot Details
- 9,148 Sq Ft Lot
- Lot Dimensions are 76x130x77x114
Parking
- 1 Car Attached Garage
- Garage Door Opener
- Driveway
- Parking Included in Price
Home Design
- Raised Ranch Architecture
- Slab Foundation
- Asphalt Roof
- Wood Siding
- Concrete Perimeter Foundation
Interior Spaces
- 1,818 Sq Ft Home
- Family Room
- Living Room
- Dining Room
- Full Attic
Flooring
- Carpet
- Vinyl
Bedrooms and Bathrooms
- 5 Bedrooms
- 5 Potential Bedrooms
- Main Floor Bedroom
- Dual Sinks
Laundry
- Laundry Room
- Laundry on main level
- Gas Dryer Hookup
Outdoor Features
- Shed
Schools
- Long Beach Elementary School
- Oswego East High School
Utilities
- Central Air
- Heating System Uses Natural Gas
Community Details
- Boulder Hill Subdivision
Listing and Financial Details
- Homeowner Tax Exemptions
Ownership History
Purchase Details
Home Financials for this Owner
Home Financials are based on the most recent Mortgage that was taken out on this home.Purchase Details
Purchase Details
Similar Homes in Montgomery, IL
Home Values in the Area
Average Home Value in this Area
Purchase History
| Date | Type | Sale Price | Title Company |
|---|---|---|---|
| Warranty Deed | $310,000 | Fidelity National Title | |
| Deed | $113,000 | -- | |
| Deed | $92,000 | -- |
Mortgage History
| Date | Status | Loan Amount | Loan Type |
|---|---|---|---|
| Open | $190,000 | New Conventional | |
| Previous Owner | $104,614 | New Conventional | |
| Previous Owner | $120,000 | Unknown | |
| Previous Owner | $86,792 | Unknown | |
| Closed | -- | No Value Available |
Property History
| Date | Event | Price | Change | Sq Ft Price |
|---|---|---|---|---|
| 11/06/2024 11/06/24 | Sold | $310,000 | 0.0% | $171 / Sq Ft |
| 10/11/2024 10/11/24 | Pending | -- | -- | -- |
| 09/30/2024 09/30/24 | For Sale | $310,000 | -- | $171 / Sq Ft |
Tax History Compared to Growth
Tax History
| Year | Tax Paid | Tax Assessment Tax Assessment Total Assessment is a certain percentage of the fair market value that is determined by local assessors to be the total taxable value of land and additions on the property. | Land | Improvement |
|---|---|---|---|---|
| 2024 | $5,407 | $79,304 | $22,446 | $56,858 |
| 2023 | $5,290 | $71,445 | $20,222 | $51,223 |
| 2022 | $5,290 | $65,546 | $18,552 | $46,994 |
| 2021 | $5,141 | $61,836 | $17,502 | $44,334 |
| 2020 | $4,970 | $59,458 | $16,829 | $42,629 |
| 2019 | $4,971 | $58,622 | $16,829 | $41,793 |
| 2018 | $4,523 | $53,492 | $15,356 | $38,136 |
| 2017 | $4,372 | $49,301 | $14,153 | $35,148 |
| 2016 | $4,020 | $45,230 | $12,984 | $32,246 |
| 2015 | $3,858 | $41,879 | $12,022 | $29,857 |
| 2014 | -- | $40,269 | $11,560 | $28,709 |
| 2013 | -- | $42,388 | $12,168 | $30,220 |
Agents Affiliated with this Home
-

Seller's Agent in 2024
Doniella Eubanks
john greene Realtor
(331) 999-2026
1 in this area
16 Total Sales
-

Buyer's Agent in 2024
Heather Schmidt
Keller Williams Infinity
(630) 608-7400
1 in this area
75 Total Sales
Map
Source: Midwest Real Estate Data (MRED)
MLS Number: 12176938
APN: 03-04-329-018
- 75 Pueblo Rd Unit 18
- 122 Longbeach Rd
- 15 Crescent Ct
- 22 Marnel Rd
- 5 Denham Dr
- 70 Eastfield Rd
- 508 Victoria Ln
- 36 Circle Dr E
- 404 Kent Ct
- 47 Briarcliff Rd
- 65 Old Post Rd
- 24 Cayman Dr
- 222 Mondovi Dr
- 1855 Grandview Place Unit 2B
- 313 Kensington Dr
- 315 Kensington Dr
- 503 Huntington Ct Unit 503
- 411 Huntington Ct
- 1707 Deer Run Dr
- 1812 Grandview Place Unit 7C
