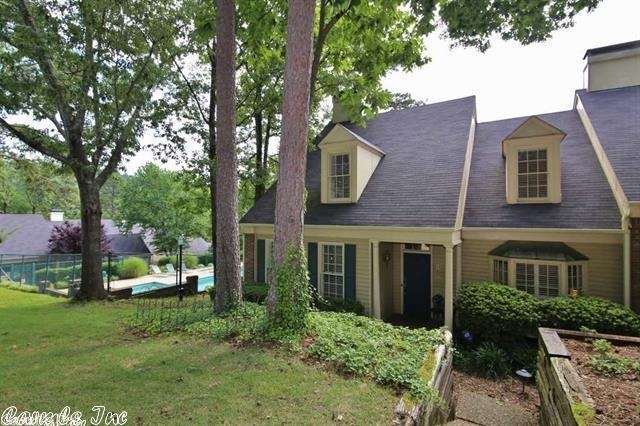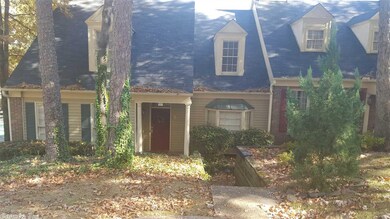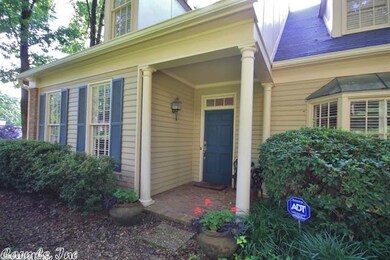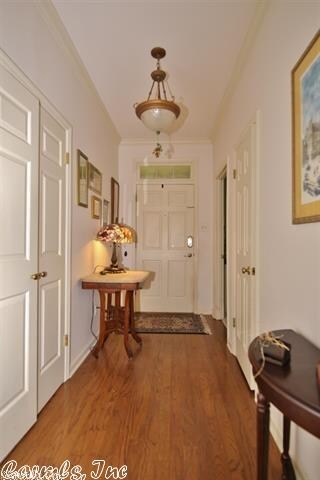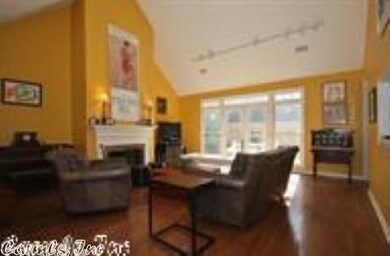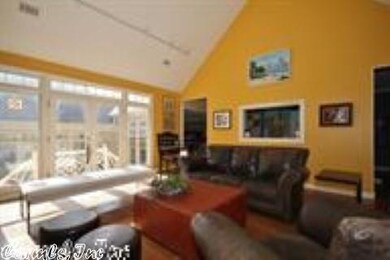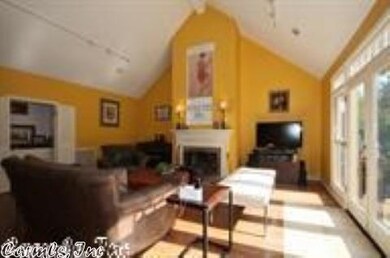
43 Windsor Ct Unit 78 Little Rock, AR 72212
Hillsborough Neighborhood
3
Beds
3.5
Baths
2,670
Sq Ft
$324/mo
HOA Fee
Highlights
- Traditional Architecture
- Main Floor Primary Bedroom
- Community Pool
- Wood Flooring
- Great Room
- Home Office
About This Home
As of December 2021Water leak - damaged sheetrock, hardwoods and needs to be updated. No longer a short sale so can close quickly. Buyer is responsible for any utilities that are not on at the property for inspections or appraisal. See agent remarks for information on showings.
Property Details
Home Type
- Condominium
Est. Annual Taxes
- $3,337
Year Built
- Built in 1985
Lot Details
- Landscaped
- Sloped Lot
HOA Fees
- $324 Monthly HOA Fees
Parking
- 2 Car Garage
Home Design
- Traditional Architecture
- Slab Foundation
- Frame Construction
- Composition Roof
Interior Spaces
- 2,670 Sq Ft Home
- 1.5-Story Property
- Wood Burning Fireplace
- Fireplace With Gas Starter
- Great Room
- Formal Dining Room
- Home Office
- Laundry Room
Kitchen
- Breakfast Bar
- Electric Range
- Stove
- Microwave
- Plumbed For Ice Maker
- Dishwasher
- Trash Compactor
- Disposal
Flooring
- Wood
- Carpet
- Tile
Bedrooms and Bathrooms
- 3 Bedrooms
- Primary Bedroom on Main
Utilities
- Forced Air Zoned Heating and Cooling System
- Underground Utilities
- Cable TV Available
Community Details
Recreation
- Community Pool
Ownership History
Date
Name
Owned For
Owner Type
Purchase Details
Closed on
Jun 3, 2025
Sold by
Hickman Nadra B
Bought by
Alexander Group Llc
Current Estimated Value
Purchase Details
Closed on
Jul 30, 2021
Sold by
Tuf Properties Inc
Bought by
Alexander Duke Dewayne
Home Financials for this Owner
Home Financials are based on the most recent Mortgage that was taken out on this home.
Original Mortgage
$204,000
Interest Rate
3%
Mortgage Type
New Conventional
Purchase Details
Closed on
May 23, 2017
Sold by
Burton Annamary Thompson
Bought by
Tuf Properties Inc
Home Financials for this Owner
Home Financials are based on the most recent Mortgage that was taken out on this home.
Original Mortgage
$1,143
Interest Rate
3.94%
Mortgage Type
Land Contract Argmt. Of Sale
Purchase Details
Closed on
Jan 30, 2008
Sold by
Rogers Barbara C
Bought by
Dougherty Annamary
Home Financials for this Owner
Home Financials are based on the most recent Mortgage that was taken out on this home.
Original Mortgage
$200,000
Interest Rate
6.15%
Mortgage Type
Purchase Money Mortgage
Purchase Details
Closed on
Oct 29, 2004
Sold by
Rogers Barbara C
Bought by
Rogers Barbara C
Similar Homes in Little Rock, AR
Create a Home Valuation Report for This Property
The Home Valuation Report is an in-depth analysis detailing your home's value as well as a comparison with similar homes in the area
Home Values in the Area
Average Home Value in this Area
Purchase History
| Date | Type | Sale Price | Title Company |
|---|---|---|---|
| Warranty Deed | $70,000 | Lenders Title Company | |
| Warranty Deed | $240,000 | Lenders Title Company | |
| Land Contract | $1,143 | None Available | |
| Warranty Deed | $275,000 | First National Title Company | |
| Interfamily Deed Transfer | -- | -- |
Source: Public Records
Mortgage History
| Date | Status | Loan Amount | Loan Type |
|---|---|---|---|
| Previous Owner | $41,550 | Credit Line Revolving | |
| Previous Owner | $204,000 | New Conventional | |
| Previous Owner | $1,143 | Land Contract Argmt. Of Sale | |
| Previous Owner | $45,000 | Credit Line Revolving | |
| Previous Owner | $190,075 | New Conventional | |
| Previous Owner | $200,000 | Purchase Money Mortgage |
Source: Public Records
Property History
| Date | Event | Price | Change | Sq Ft Price |
|---|---|---|---|---|
| 12/31/2021 12/31/21 | Sold | $255,000 | -3.8% | $96 / Sq Ft |
| 08/04/2021 08/04/21 | Pending | -- | -- | -- |
| 06/11/2021 06/11/21 | For Sale | $265,000 | 0.0% | $99 / Sq Ft |
| 03/15/2021 03/15/21 | Pending | -- | -- | -- |
| 03/12/2021 03/12/21 | For Sale | $265,000 | +32.5% | $99 / Sq Ft |
| 10/25/2017 10/25/17 | Sold | $200,000 | +8.1% | $75 / Sq Ft |
| 04/25/2017 04/25/17 | Pending | -- | -- | -- |
| 10/14/2016 10/14/16 | For Sale | $185,000 | -- | $69 / Sq Ft |
Source: Cooperative Arkansas REALTORS® MLS
Tax History Compared to Growth
Tax History
| Year | Tax Paid | Tax Assessment Tax Assessment Total Assessment is a certain percentage of the fair market value that is determined by local assessors to be the total taxable value of land and additions on the property. | Land | Improvement |
|---|---|---|---|---|
| 2023 | $3,623 | $51,754 | $0 | $51,754 |
| 2022 | $3,623 | $51,754 | $0 | $51,754 |
| 2021 | $3,267 | $46,340 | $0 | $46,340 |
| 2020 | $3,244 | $46,340 | $0 | $46,340 |
| 2019 | $3,244 | $46,340 | $0 | $46,340 |
| 2018 | $3,244 | $46,340 | $0 | $46,340 |
| 2017 | $2,894 | $46,340 | $0 | $46,340 |
| 2016 | $3,332 | $52,600 | $0 | $52,600 |
| 2015 | $3,687 | $52,600 | $0 | $52,600 |
| 2014 | $3,687 | $52,600 | $0 | $52,600 |
Source: Public Records
Agents Affiliated with this Home
-
T
Seller's Agent in 2021
Theresa Oberle
Twin City Properties
(501) 351-1436
1 in this area
9 Total Sales
-
L
Seller's Agent in 2017
Louis Butler
Lotus Realty
(501) 240-6068
51 Total Sales
Map
Source: Cooperative Arkansas REALTORS® MLS
MLS Number: 16030534
APN: 43L-100-00-078-00
Nearby Homes
- 47 Windsor Ct
- 19 Windborough Ct
- 2112 Hinson Rd
- 14 Pointe Clear Dr
- 13720 Windsor Rd
- 2009 Beckenham Cove
- 63 Valley Estates Ct
- 11 La Scala Ct
- 7 Keswick Cove
- 21 La Scala Ct
- Lot 93 Chelsea Rd
- 2110 Westport Loop
- 1508 Hillsborough Ln
- Lot 89 Beckenham Dr
- 2219 Westport Loop
- 11 Mountain View Ct
- 2808 Valley Park Dr
- 1 Tam o Shanter Ct
- 12605 Janelle Ct
- 13101 Morrison Rd
