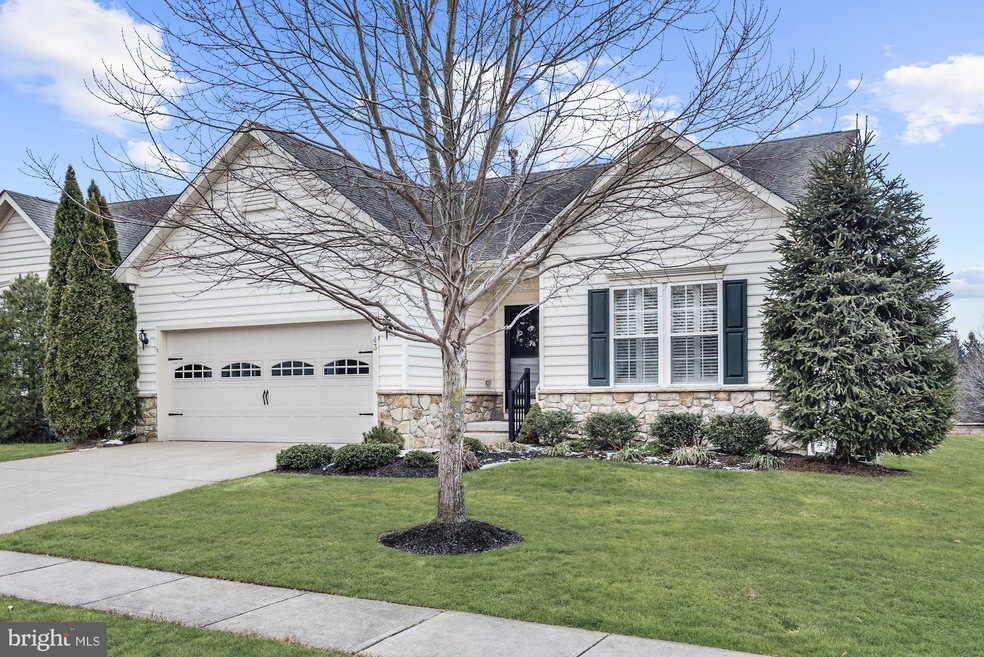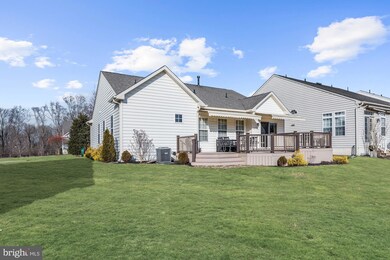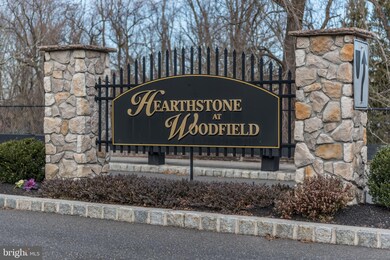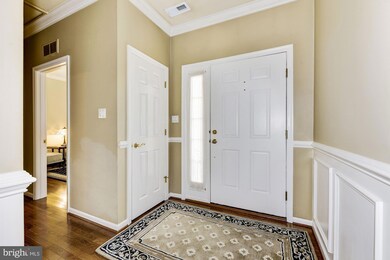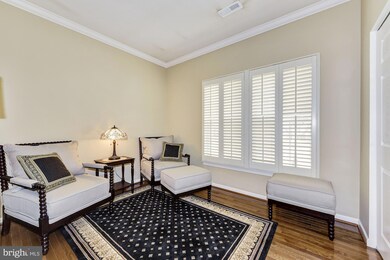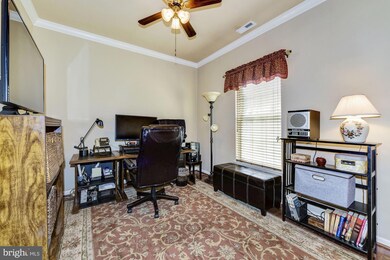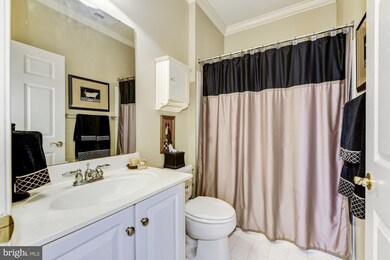
43 Woodfield Cir Pemberton, NJ 08068
Pemberton Township NeighborhoodEstimated Value: $341,000 - $465,000
Highlights
- Fitness Center
- Clubhouse
- Wood Flooring
- Senior Living
- Raised Ranch Architecture
- 1 Fireplace
About This Home
As of June 2019Welcome to the very desirable adult community of Hearthstone at Woodfield. The location of this community is central to our military bases, great shopping, award winning doctors and hospitals too. This Piedmont model is loaded with upgrades and has much to offer the new homeowner. Gleaming 1 year-old hardwood floors throughout greet you as you enter the foyer. Continue further in and you will be amazed by the open floor plan with a large living room, ample kitchen space and nice dining area. The laundry room has enough extra space for more pantry items. The slider off the dining area allows you to step out onto the 2-tier Trex deck w/custom lighted posts. Relax out here in the privacy of this over-sized lot overlooking un-buildable, open space. This deck also has 2 motorized awnings, 1 for each deck level. This custom built home also features crown molding throughout every room, cusom plantation shutters, Levelor "black-out" shade over the patio slider, new hardwood flooring, new carpeting in master bedroom. Please note that the Seller has paid for the additional lawn care services of fertilization, weed prevention, aeration, etc through the Fall of 2019. The community center offers billiard tables, card room, exercise room, and social events. You may participate in as much or as little as you prefer. Come see all this home has to offer you. You will not be disappointed.
Home Details
Home Type
- Single Family
Est. Annual Taxes
- $3,870
Year Built
- Built in 2007
Lot Details
- Backs To Open Common Area
- Property is in good condition
HOA Fees
- $130 Monthly HOA Fees
Parking
- 2 Car Direct Access Garage
- Garage Door Opener
- Driveway
- On-Street Parking
Home Design
- Raised Ranch Architecture
- Pitched Roof
- Concrete Roof
- Vinyl Siding
Interior Spaces
- 1,430 Sq Ft Home
- Property has 1 Level
- Chair Railings
- Crown Molding
- Ceiling Fan
- 1 Fireplace
- Window Treatments
- Family Room Off Kitchen
- Living Room
- Combination Kitchen and Dining Room
- Wood Flooring
- Crawl Space
Bedrooms and Bathrooms
- 3 Main Level Bedrooms
- En-Suite Primary Bedroom
- Walk-In Closet
- 2 Full Bathrooms
- Walk-in Shower
Laundry
- Laundry Room
- Laundry on main level
Utilities
- Zoned Heating and Cooling System
- Public Septic
- Cable TV Available
Listing and Financial Details
- Tax Lot 00033
- Assessor Parcel Number 28-00101 01-00033
Community Details
Overview
- Senior Living
- Association fees include common area maintenance, snow removal
- Senior Community | Residents must be 55 or older
- Built by Ryan Home
- Hearthstone Subdivision, Piedmont Floorplan
Amenities
- Clubhouse
- Billiard Room
Recreation
- Fitness Center
Ownership History
Purchase Details
Home Financials for this Owner
Home Financials are based on the most recent Mortgage that was taken out on this home.Purchase Details
Home Financials for this Owner
Home Financials are based on the most recent Mortgage that was taken out on this home.Purchase Details
Similar Homes in the area
Home Values in the Area
Average Home Value in this Area
Purchase History
| Date | Buyer | Sale Price | Title Company |
|---|---|---|---|
| Rivera Family Limited Partnership Llc | $237,000 | Surety Title Company | |
| Branch M Anne | $242,415 | Legacy Title Agency | |
| -- | $242,400 | -- | |
| Nvr Inc | $62,900 | Title America Agency Corp |
Mortgage History
| Date | Status | Borrower | Loan Amount |
|---|---|---|---|
| Previous Owner | Branch M Anne | $147,000 | |
| Previous Owner | Branch M Anne | $47,796 | |
| Previous Owner | Branch M Anne | $169,160 | |
| Previous Owner | Branch M Ann | $167,000 | |
| Previous Owner | -- | $193,900 |
Property History
| Date | Event | Price | Change | Sq Ft Price |
|---|---|---|---|---|
| 06/04/2019 06/04/19 | Sold | $237,000 | -2.1% | $166 / Sq Ft |
| 05/05/2019 05/05/19 | Pending | -- | -- | -- |
| 04/01/2019 04/01/19 | For Sale | $242,000 | 0.0% | $169 / Sq Ft |
| 03/12/2019 03/12/19 | Pending | -- | -- | -- |
| 03/08/2019 03/08/19 | For Sale | $242,000 | -- | $169 / Sq Ft |
Tax History Compared to Growth
Tax History
| Year | Tax Paid | Tax Assessment Tax Assessment Total Assessment is a certain percentage of the fair market value that is determined by local assessors to be the total taxable value of land and additions on the property. | Land | Improvement |
|---|---|---|---|---|
| 2024 | $4,814 | $185,600 | $29,000 | $156,600 |
| 2023 | $4,814 | $185,600 | $29,000 | $156,600 |
| 2022 | $4,716 | $185,600 | $29,000 | $156,600 |
| 2021 | $4,432 | $185,600 | $29,000 | $156,600 |
| 2020 | $4,126 | $185,600 | $29,000 | $156,600 |
| 2019 | $3,870 | $185,600 | $29,000 | $156,600 |
| 2018 | $3,474 | $185,600 | $29,000 | $156,600 |
| 2017 | $3,400 | $185,600 | $29,000 | $156,600 |
| 2016 | $3,346 | $185,600 | $29,000 | $156,600 |
| 2015 | $3,488 | $119,700 | $15,000 | $104,700 |
| 2014 | $3,293 | $119,700 | $15,000 | $104,700 |
Agents Affiliated with this Home
-
Jessica Previte

Seller's Agent in 2019
Jessica Previte
Weichert Corporate
(609) 417-2000
28 Total Sales
-
Sherry Paetzold

Buyer's Agent in 2019
Sherry Paetzold
RE/MAX
(609) 230-4373
1 in this area
27 Total Sales
Map
Source: Bright MLS
MLS Number: NJBL324264
APN: 28-00101-01-00033
- 53 Woodfield Cir
- 16 Tommys Meadow
- 14 Simpkins Ln
- 29 Hearthstone Blvd
- 96 Budd Ave
- 57 Jarvis St
- 13 Mary St
- 116 Hough St
- 0 Pemberton Vincentown Rd
- 57 Elizabeth St
- 7 Flag St
- 15 Vincentown Rd
- 23 Pemberton Vincentown Rd
- 29 Homestead Dr
- 61 Homestead Dr
- 195 N Pemberton Rd
- 142 Kinsley Rd
- 13 First
- 8 1st Ave
- 928 Pemberton - Browns Mills Rd
- 43 Woodfield Cir
- 45 Woodfield Cir
- 41 Woodfield Cir
- 47 Woodfield Cir
- 28 Woodfield Cir
- 30 Woodfield Cir
- 39 Woodfield Cir
- 49 Woodfield Cir
- 32 Woodfield Cir
- 37 Woodfield Cir
- 51 Woodfield Cir
- 35 Woodfield Cir
- 34 Woodfield Cir
- 33 Woodfield Cir
- 26 Woodfield Cir
- 31 Woodfield Cir
- 29 Woodfield Cir
- 36 Woodfield Cir
- 45 Simpkins Ln
- 43 Simpkins Ln
