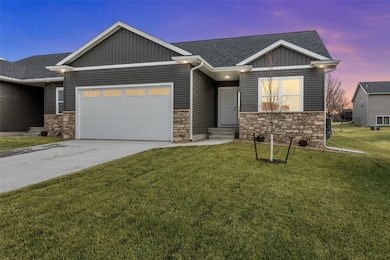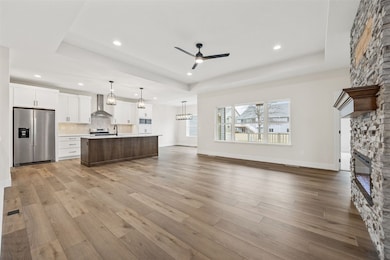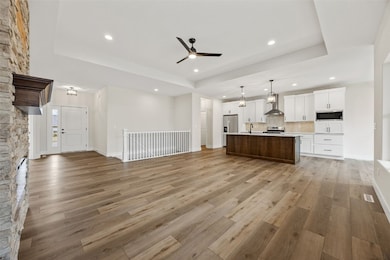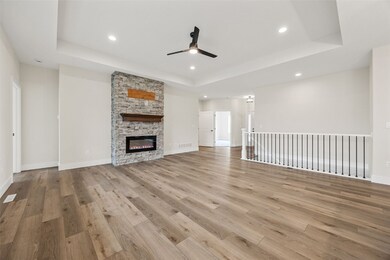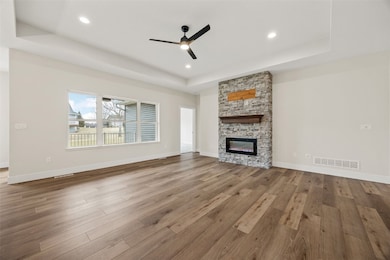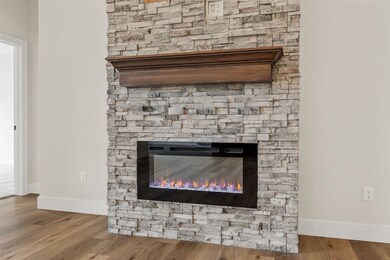
430 15th Ave SW Mount Vernon, IA 52314
Estimated payment $2,487/month
Highlights
- New Construction
- Deck
- Ranch Style House
- Mount Vernon Middle School Rated A-
- Recreation Room
- Great Room with Fireplace
About This Home
Ask about the Buyer Incentive!! This JW Home Builders duplex condo is newly completed in the Stonebrook Addition in Mount Vernon! This low maintenance ranch style home offers 3 bedrooms, 3 full bathrooms and over 2500 finished sq ft. The open floor plan offers an abundance of windows creating a sunny main level. The distinctive JW kitchen features custom cabinetry, a large island with seating, quartz countertops, and stainless appliances. The handsome primary suite offers a large walk-in closet and luxe bathroom complete with a tiled shower. This home is sure to impress with loads of storage. The spacious covered deck completes the package. Located just minutes from Cornell College, the Lester Buresh Family Community Wellness Center, schools and walking trails. Call today for a private showing!
Property Details
Home Type
- Condominium
Est. Annual Taxes
- $630
Year Built
- Built in 2024 | New Construction
HOA Fees
- $275 Monthly HOA Fees
Parking
- 2 Car Attached Garage
- Garage Door Opener
Home Design
- Ranch Style House
- Poured Concrete
- Frame Construction
- Vinyl Siding
- Stone
Interior Spaces
- Electric Fireplace
- Great Room with Fireplace
- Combination Kitchen and Dining Room
- Recreation Room
- Basement
Kitchen
- Breakfast Bar
- Range with Range Hood
- Microwave
- Dishwasher
- Disposal
Bedrooms and Bathrooms
- 3 Bedrooms
- 3 Full Bathrooms
Laundry
- Laundry Room
- Laundry on main level
Outdoor Features
- Deck
- Patio
Schools
- Mt Vernon Elementary And Middle School
- Mt Vernon High School
Utilities
- Forced Air Heating and Cooling System
- Heating System Uses Gas
- Electric Water Heater
Listing and Financial Details
- Assessor Parcel Number 170943001301000
Community Details
Overview
- Built by JW Home Builders
Pet Policy
- Limit on the number of pets
Map
Home Values in the Area
Average Home Value in this Area
Tax History
| Year | Tax Paid | Tax Assessment Tax Assessment Total Assessment is a certain percentage of the fair market value that is determined by local assessors to be the total taxable value of land and additions on the property. | Land | Improvement |
|---|---|---|---|---|
| 2023 | $630 | $30,000 | $30,000 | $0 |
| 2022 | $63,000 | $30,000 | $30,000 | $0 |
| 2021 | $614 | $30,000 | $30,000 | $0 |
| 2020 | $72 | $0 | $0 | $0 |
| 2019 | $0 | $0 | $0 | $0 |
Property History
| Date | Event | Price | Change | Sq Ft Price |
|---|---|---|---|---|
| 07/08/2025 07/08/25 | Price Changed | $389,919 | -3.2% | $154 / Sq Ft |
| 06/19/2025 06/19/25 | For Sale | $402,911 | -- | $159 / Sq Ft |
Purchase History
| Date | Type | Sale Price | Title Company |
|---|---|---|---|
| Warranty Deed | $44,000 | None Listed On Document | |
| Warranty Deed | $390,000 | -- | |
| Warranty Deed | $45,000 | -- |
Similar Home in Mount Vernon, IA
Source: Cedar Rapids Area Association of REALTORS®
MLS Number: 2504566
APN: 17094-30013-01000
- 424 15th Ave SW
- 414 16th Place SW
- 418 16th Place SW
- 410 16th Place SW
- 1705 3rd St SW
- 1715 3rd St SW
- 1725 3rd St SW
- 1735 3rd St SW
- 1745 3rd St SW
- 1755 3rd St SW
- 406 16th Place SW
- 1517 3rd St SW
- 1528 3rd St SW
- 1525 3rd St SW
- 1529 3rd St SW
- 745 17th Ave SW
- 735 17th Ave SW
- 725 17th Ave SW
- 715 17th Ave SW
- 675 17th Ave SW
- 1025 Switchgrass Ln
- 208 E Main St Unit Upper
- 6152-6156 Carlson Way
- 1 Chapel Ridge Cir
- 2251 Pleasantview Dr
- 5615-5617 Muirfield Dr
- 5650 Muirfield Dr SW
- 3920 Highway 151
- 7006 C St SW
- 390 30th St SE
- 1241 Grand Ave
- 1200 Meadowview Dr
- 2274 5th Ave
- 102 14th St
- 2255 8th Ave Unit 4
- 1107 7th Ave
- 205 Kirkwood Ct SW
- 2011 Foxbourne SE
- 2211 C St SW
- 1233 13th St

