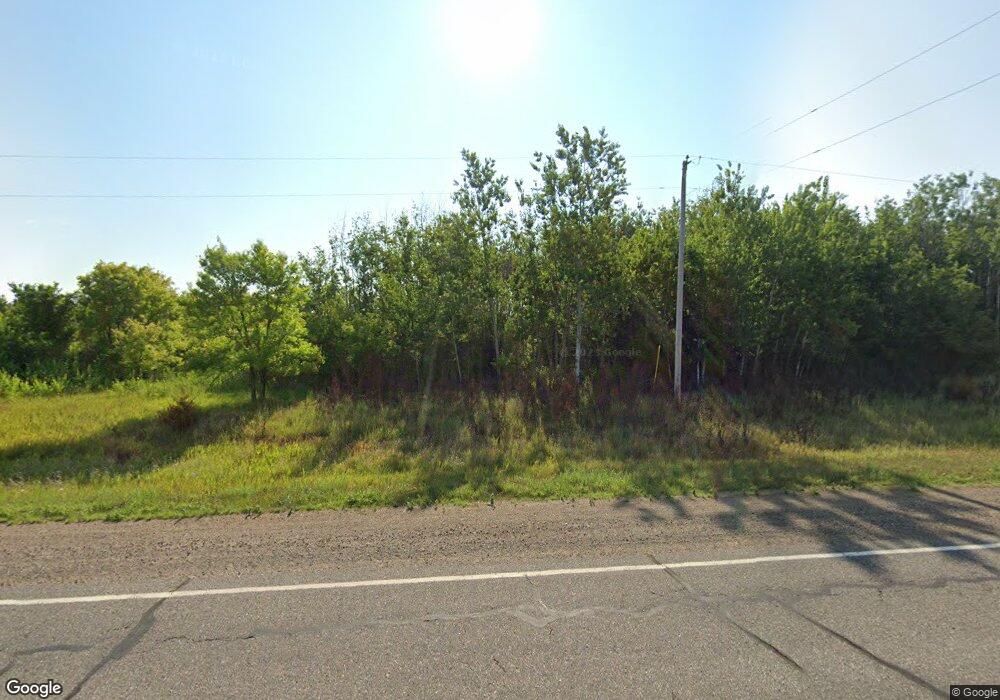430 75th Ave NE Sauk Rapids, MN 56379
Estimated Value: $1,220,473
4
Beds
3
Baths
4,061
Sq Ft
$301/Sq Ft
Est. Value
About This Home
This home is located at 430 75th Ave NE, Sauk Rapids, MN 56379 and is currently estimated at $1,220,473, approximately $300 per square foot. 430 75th Ave NE is a home located in Benton County with nearby schools including Foley Elementary School, Foley Intermediate Elementary School, and Foley Senior High School.
Ownership History
Date
Name
Owned For
Owner Type
Purchase Details
Closed on
Nov 23, 2022
Sold by
Feierabend Siegfried and Feierabend Sarah
Bought by
Feierabend Siegfried and Feierabend Sarah
Current Estimated Value
Purchase Details
Closed on
Jun 27, 2022
Sold by
Laudenbach Isaac M and Laudenbach Abby
Bought by
Feierabend Siegfried
Home Financials for this Owner
Home Financials are based on the most recent Mortgage that was taken out on this home.
Original Mortgage
$880,000
Interest Rate
4.25%
Mortgage Type
New Conventional
Purchase Details
Closed on
Aug 25, 2017
Sold by
Chmielewski Joseph A and Chmielewski Linda A
Bought by
Laudenbach Abby and Laudenbach Isaac M
Purchase Details
Closed on
Aug 9, 2017
Sold by
Chmielewski Joseph A and Chmielewski Linda A
Bought by
Chmielewski Joseph A and Chmielewski Linda A
Create a Home Valuation Report for This Property
The Home Valuation Report is an in-depth analysis detailing your home's value as well as a comparison with similar homes in the area
Home Values in the Area
Average Home Value in this Area
Purchase History
| Date | Buyer | Sale Price | Title Company |
|---|---|---|---|
| Feierabend Siegfried | $500 | Title Team | |
| Feierabend Siegfried | $1,100,000 | None Listed On Document | |
| Laudenbach Abby | $6,100 | None Available | |
| Chmielewski Joseph A | -- | None Available |
Source: Public Records
Mortgage History
| Date | Status | Borrower | Loan Amount |
|---|---|---|---|
| Previous Owner | Feierabend Siegfried | $880,000 |
Source: Public Records
Tax History Compared to Growth
Tax History
| Year | Tax Paid | Tax Assessment Tax Assessment Total Assessment is a certain percentage of the fair market value that is determined by local assessors to be the total taxable value of land and additions on the property. | Land | Improvement |
|---|---|---|---|---|
| 2025 | $9,868 | $1,025,300 | $168,900 | $856,400 |
| 2024 | $8,802 | $1,006,800 | $163,200 | $843,600 |
| 2023 | $6,800 | $988,000 | $157,600 | $830,400 |
| 2022 | $6,390 | $746,900 | $143,900 | $603,000 |
| 2021 | $6,484 | $604,400 | $124,300 | $480,100 |
| 2018 | $3 | $504,500 | $118,600 | $385,900 |
| 2017 | $3 | $77,600 | $77,600 | $0 |
Source: Public Records
Map
Nearby Homes
- 5916 Stadium St
- 5901 Rub-Of-the-green St
- 8155 17th St SE
- 5376 Tee-To-green St
- 5345 Sand Bunker St
- Lot B 75th Ave NE
- 12395 Duelm Rd NE
- 4860 15th St NE
- 4820 15th St NE
- 4732 4th Street Loop NE
- 4771 8th Street Loop NE
- 1226 45th Ave NE
- 4745 8th Street Loop NE
- The Ashton Plan at Waters Edge
- The Mulberry Plan at Waters Edge - Liberty
- The Newport Plan at Waters Edge
- The Cheyenne Plan at Waters Edge
- The Newport Plan at Waters Edge - Liberty
- The Primrose Plan at Waters Edge
- The Rockport Plan at Waters Edge - Liberty
- 112 75th Ave NE
- 427 75th Ave NE
- 600 600 75th-Avenue-ne
- 600 75th Ave NE
- 75 75th Ave NE
- 7668 R Mitchel Ct NE
- XXX NE 75
- 7634 R Mitchel Ct NE
- xxx Mitchell Rd
- xxx L2 B1 Mitchell Ct NE
- xxx L4 B2 Mitchell Ct NE
- 7634 NE R Mitchell Ct NE
- 7558 NE R Mitchel Ct
- 7558 R Mitchel Ct NE
- xxx NE 75th Ave
- xxx L3 B1 NE 75th Ave
- 55 75th Ave NE
- 41 75th Ave NE
- 7940 Duelm Rd NE
- 751 75th Ave NE
