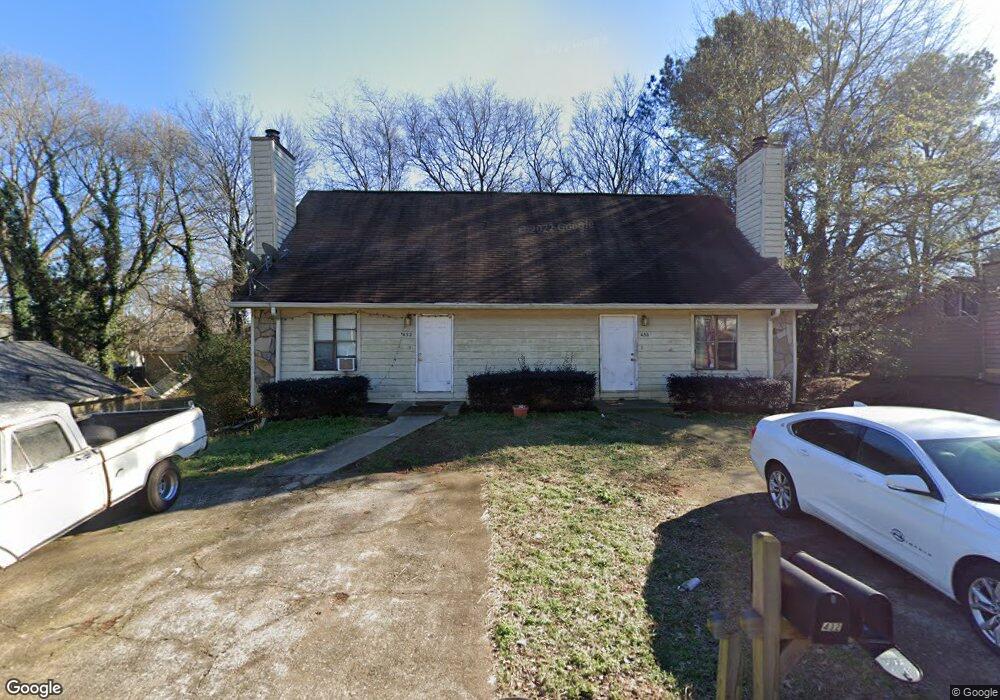430 Booth Cir SW Unit 432 Marietta, GA 30008
Southwestern Marietta NeighborhoodEstimated Value: $410,000 - $460,000
4
Beds
6
Baths
2,773
Sq Ft
$158/Sq Ft
Est. Value
About This Home
This home is located at 430 Booth Cir SW Unit 432, Marietta, GA 30008 and is currently estimated at $438,232, approximately $158 per square foot. 430 Booth Cir SW Unit 432 is a home located in Cobb County with nearby schools including Dunleith Elementary School, Marietta Sixth Grade Academy, and Marietta Middle School.
Ownership History
Date
Name
Owned For
Owner Type
Purchase Details
Closed on
Jun 4, 2024
Sold by
Collins Theresa
Bought by
Torres Juan J and Torres Veronica
Current Estimated Value
Home Financials for this Owner
Home Financials are based on the most recent Mortgage that was taken out on this home.
Original Mortgage
$387,760
Outstanding Balance
$382,616
Interest Rate
7.17%
Mortgage Type
New Conventional
Estimated Equity
$55,616
Purchase Details
Closed on
Jan 7, 2003
Sold by
Rassel Linda A
Bought by
Collins Theresa
Home Financials for this Owner
Home Financials are based on the most recent Mortgage that was taken out on this home.
Original Mortgage
$126,400
Interest Rate
6.16%
Mortgage Type
New Conventional
Purchase Details
Closed on
Feb 7, 1996
Sold by
Chadhari Sopan N
Bought by
Rassel Linda A Elizabeth
Create a Home Valuation Report for This Property
The Home Valuation Report is an in-depth analysis detailing your home's value as well as a comparison with similar homes in the area
Home Values in the Area
Average Home Value in this Area
Purchase History
| Date | Buyer | Sale Price | Title Company |
|---|---|---|---|
| Torres Juan J | $484,700 | None Listed On Document | |
| Collins Theresa | $158,000 | -- | |
| Rassel Linda A Elizabeth | $88,500 | -- |
Source: Public Records
Mortgage History
| Date | Status | Borrower | Loan Amount |
|---|---|---|---|
| Open | Torres Juan J | $387,760 | |
| Previous Owner | Collins Theresa | $126,400 | |
| Closed | Rassel Linda A Elizabeth | $0 |
Source: Public Records
Tax History Compared to Growth
Tax History
| Year | Tax Paid | Tax Assessment Tax Assessment Total Assessment is a certain percentage of the fair market value that is determined by local assessors to be the total taxable value of land and additions on the property. | Land | Improvement |
|---|---|---|---|---|
| 2025 | $1,609 | $190,216 | $52,000 | $138,216 |
| 2024 | $1,624 | $191,920 | $52,000 | $139,920 |
| 2023 | $1,214 | $143,480 | $34,000 | $109,480 |
| 2022 | $918 | $108,532 | $23,000 | $85,532 |
| 2021 | $782 | $91,020 | $23,000 | $68,020 |
| 2020 | $490 | $87,080 | $8,000 | $79,080 |
| 2019 | $490 | $87,080 | $8,000 | $79,080 |
| 2018 | $490 | $83,768 | $8,000 | $75,768 |
| 2017 | $363 | $62,548 | $8,000 | $54,548 |
| 2016 | $364 | $62,548 | $8,000 | $54,548 |
| 2015 | $256 | $43,880 | $8,000 | $35,880 |
| 2014 | $155 | $29,868 | $0 | $0 |
Source: Public Records
Map
Nearby Homes
- 393 Cedar Trace SW Unit 1
- 264 Juliet Ln SW
- 1048 Brownstone Dr Unit 3
- 1166 Booth Rd SW Unit 407
- 1166 Booth Rd SW Unit 205
- 1166 Booth Rd SW Unit 906
- 1166 Booth Rd SW Unit 908
- 1166 Booth Rd SW Unit 610
- 243 Brownstone Cir Unit 25
- 994 Powder Springs St
- 1038 Arden Dr SW
- 1230 Arden Dr SW
- 852 Hickory Dr SW
- 644 Laurel Wood Dr SW
- 840 Hickory Dr SW
- 105 Grampian Ct Unit 13
- 651 Chestnut Hill Rd SW
- 1239 Grampian Pass Unit 11
- 432 Booth and 430 Cir SW
- 420 Booth Cir SW Unit 422
- 440 Booth Cir SW
- 385 Cedar Trace SW
- 389 Cedar Trace SW
- 381 Cedar Trace SW
- 431 433 Booth Cir SW
- 431 Booth Cir SW
- 443 Booth Cir SW
- 421 Booth Cir SW Unit 423
- 441 Booth Cir SW Unit 443
- 450 450 Booth Cir
- 410 Booth Cir SW Unit 412
- 410 Booth Cir SW
- 377 Cedar Trace SW Unit 1
- 452 Booth Cir SW
- 397 Cedar Trace SW
- 375 Booth Cir SW Unit 377
- 375 Booth Cir SW
- 451 453 Booth Cir SW
