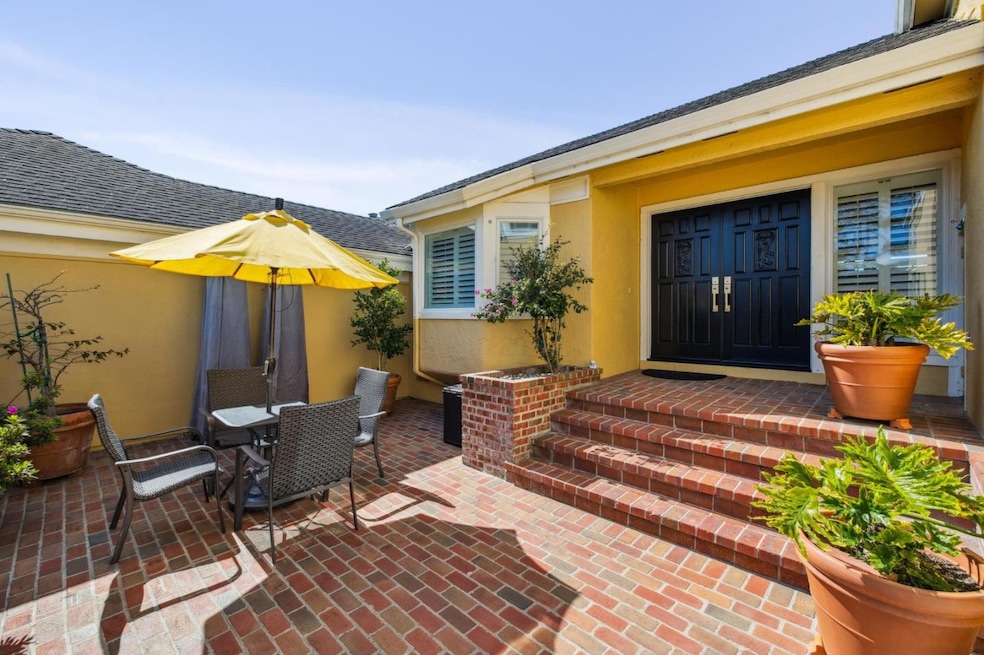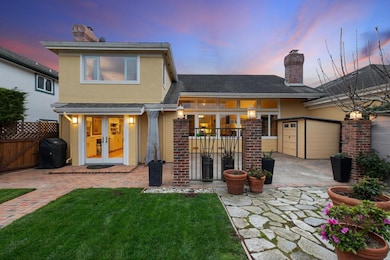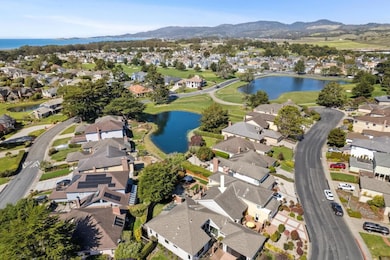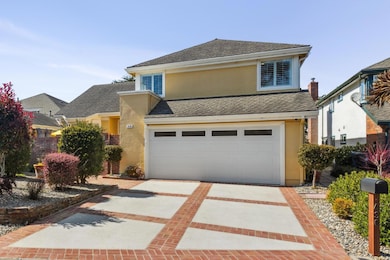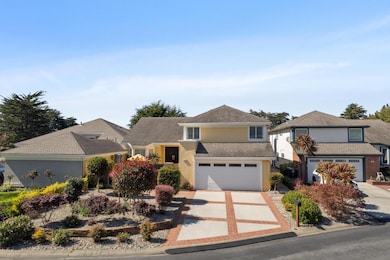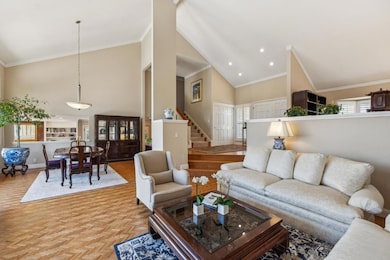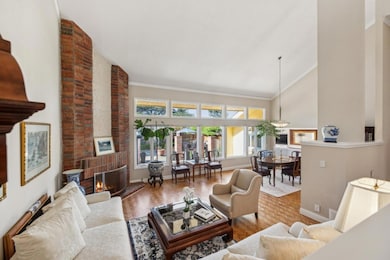
430 Burning Tree Ct Half Moon Bay, CA 94019
Highlights
- Primary Bedroom Suite
- Vaulted Ceiling
- Sauna
- Family Room with Fireplace
- Wood Flooring
- Corian Countertops
About This Home
As of May 2025Stunning residence nestled in the prestigious gated community of Ocean Colony in beautiful Half Moon Bay. Boasting 3 spacious bedrooms and 3 full bathrooms, this 2,540± sqft home is designed for both relaxation and entertaining. Enter through the courtyard and into the foyer where you are greeted with a thoughtfully crafted floor plan featuring expansive windows with abundant natural light, vaulted ceilings, and timeless finishes. The spacious living room boasts a cozy fireplace that flows into a formal dining area and a flexible space that can be used as an office. The kitchen is a delight with modern appliances, ample cabinetry, two walk-in pantries ideal for storage and a casual dining area that leads to a family room with a fireplace. French doors lead out to the private patio and backyard perfect for entertaining. Upstairs you will find the generously sized primary suite, complete with a luxurious en-suite bathroom and a walk-in closet. Two additional well-appointed bedrooms and a full bath offer comfort and versatility. Ocean Colony offers access to community amenities, including golf, tennis courts, walking trails, and a clubhouse, all just moments from beaches and the charming downtown historic Half Moon Bay. Enjoy easy access to Hwy 1 for all your Bay Area commutes.
Home Details
Home Type
- Single Family
Est. Annual Taxes
- $5,866
Year Built
- Built in 1978
Lot Details
- 6,107 Sq Ft Lot
- Back Yard Fenced
- Zoning described as PUD000
HOA Fees
- $200 Monthly HOA Fees
Parking
- 2 Car Garage
Home Design
- Shingle Roof
- Composition Roof
- Concrete Perimeter Foundation
Interior Spaces
- 2,540 Sq Ft Home
- 2-Story Property
- Vaulted Ceiling
- Wood Burning Fireplace
- Fireplace With Gas Starter
- Family Room with Fireplace
- 2 Fireplaces
- Living Room with Fireplace
- Combination Dining and Living Room
- Den
Kitchen
- Eat-In Kitchen
- Built-In Double Oven
- Gas Cooktop
- Dishwasher
- Corian Countertops
- Trash Compactor
- Disposal
Flooring
- Wood
- Carpet
- Stone
- Tile
Bedrooms and Bathrooms
- 3 Bedrooms
- Primary Bedroom Suite
- Walk-In Closet
- Remodeled Bathroom
- Bathroom on Main Level
- 3 Full Bathrooms
- Stone Countertops In Bathroom
- Dual Sinks
- <<tubWithShowerToken>>
- Walk-in Shower
Laundry
- Laundry in Garage
- Laundry Tub
Outdoor Features
- Balcony
- Shed
Utilities
- Forced Air Heating System
- Vented Exhaust Fan
Listing and Financial Details
- Assessor Parcel Number 066-391-080
Community Details
Overview
- Association fees include insurance - common area, insurance - liability, maintenance - common area, maintenance - road, reserves, security service
- Ocean Colony Association
- Built by Ocean Colony
Amenities
- Courtyard
- Sauna
Recreation
- Tennis Courts
- Recreation Facilities
- Community Pool
Ownership History
Purchase Details
Home Financials for this Owner
Home Financials are based on the most recent Mortgage that was taken out on this home.Purchase Details
Home Financials for this Owner
Home Financials are based on the most recent Mortgage that was taken out on this home.Purchase Details
Home Financials for this Owner
Home Financials are based on the most recent Mortgage that was taken out on this home.Purchase Details
Home Financials for this Owner
Home Financials are based on the most recent Mortgage that was taken out on this home.Purchase Details
Home Financials for this Owner
Home Financials are based on the most recent Mortgage that was taken out on this home.Purchase Details
Purchase Details
Purchase Details
Home Financials for this Owner
Home Financials are based on the most recent Mortgage that was taken out on this home.Purchase Details
Similar Homes in Half Moon Bay, CA
Home Values in the Area
Average Home Value in this Area
Purchase History
| Date | Type | Sale Price | Title Company |
|---|---|---|---|
| Grant Deed | $1,770,000 | Lawyers Title Company | |
| Deed | -- | Lawyers Title | |
| Interfamily Deed Transfer | -- | Amrock Inc | |
| Interfamily Deed Transfer | -- | Amrock Inc | |
| Interfamily Deed Transfer | -- | None Available | |
| Interfamily Deed Transfer | -- | First American Title Ins Co | |
| Interfamily Deed Transfer | -- | None Available | |
| Interfamily Deed Transfer | -- | None Available | |
| Interfamily Deed Transfer | -- | None Available | |
| Interfamily Deed Transfer | -- | -- |
Mortgage History
| Date | Status | Loan Amount | Loan Type |
|---|---|---|---|
| Open | $300,000 | No Value Available | |
| Open | $900,000 | New Conventional | |
| Previous Owner | $100,000 | Credit Line Revolving | |
| Previous Owner | $680,957 | VA | |
| Previous Owner | $724,615 | VA | |
| Previous Owner | $723,100 | VA | |
| Previous Owner | $417,000 | New Conventional | |
| Previous Owner | $415,000 | Stand Alone First | |
| Previous Owner | $417,000 | Stand Alone First | |
| Previous Owner | $139,000 | Stand Alone Second | |
| Previous Owner | $125,000 | Credit Line Revolving | |
| Previous Owner | $484,500 | Unknown | |
| Previous Owner | $470,000 | Unknown | |
| Previous Owner | $74,682 | Unknown | |
| Previous Owner | $350,500 | Unknown |
Property History
| Date | Event | Price | Change | Sq Ft Price |
|---|---|---|---|---|
| 05/13/2025 05/13/25 | Sold | $1,770,000 | -1.6% | $697 / Sq Ft |
| 04/03/2025 04/03/25 | Pending | -- | -- | -- |
| 03/12/2025 03/12/25 | For Sale | $1,799,000 | -- | $708 / Sq Ft |
Tax History Compared to Growth
Tax History
| Year | Tax Paid | Tax Assessment Tax Assessment Total Assessment is a certain percentage of the fair market value that is determined by local assessors to be the total taxable value of land and additions on the property. | Land | Improvement |
|---|---|---|---|---|
| 2023 | $5,866 | $387,491 | $134,960 | $252,531 |
| 2022 | $5,381 | $379,894 | $132,314 | $247,580 |
| 2021 | $5,182 | $372,446 | $129,720 | $242,726 |
| 2020 | $5,073 | $368,628 | $128,390 | $240,238 |
| 2019 | $5,215 | $361,401 | $125,873 | $235,528 |
| 2018 | $4,810 | $354,315 | $123,405 | $230,910 |
| 2017 | $4,633 | $347,369 | $120,986 | $226,383 |
| 2016 | $4,711 | $340,559 | $118,614 | $221,945 |
| 2015 | $4,687 | $335,445 | $116,833 | $218,612 |
| 2014 | -- | $328,875 | $114,545 | $214,330 |
Agents Affiliated with this Home
-
Juliette Kulda

Seller's Agent in 2025
Juliette Kulda
KW Advisors
(650) 712-1220
105 in this area
321 Total Sales
-
Marcia Kimball

Buyer's Agent in 2025
Marcia Kimball
Coldwell Banker Realty
(650) 619-4042
16 in this area
26 Total Sales
Map
Source: MLSListings
MLS Number: ML81997612
APN: 066-391-080
- 443 Burning Tree Ct
- 431 Burning Tree Ct
- 483 Winged Foot Rd
- 160 Troon Way
- 420 Greenbrier Rd
- 7 Sea Shell Cir Unit 7
- 118 Canada Cove Ave Unit 118
- 19 Dolphin Ct Unit 19
- 151 Canada Cove Ave Unit 151
- 120 Oceanview Ave Unit 120
- 52 Oceanview Ave Unit 52
- 22 Sea Breeze Dr Unit 22
- 19 Canada Cove Ave Unit 19
- 46 Seascape Dr Unit 46
- 2100 Winged Foot Rd
- 587 Creekside Dr
- 102 Carnoustie Dr
- 0 Redondo Beach Rd Unit 425036735
- 0 Redondo Beach Rd Unit ML81997429
- 0 Redondo Beach Rd Unit ML81988132
