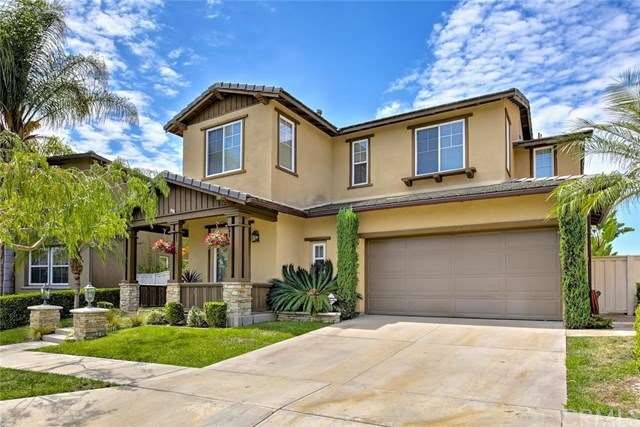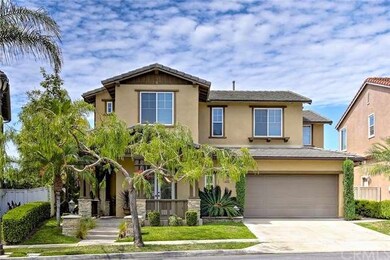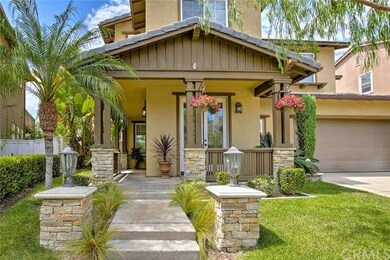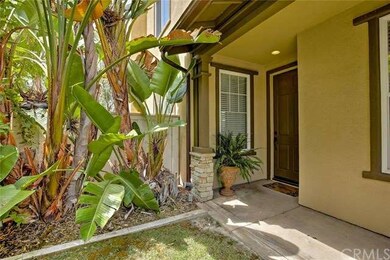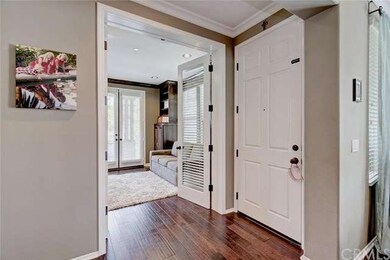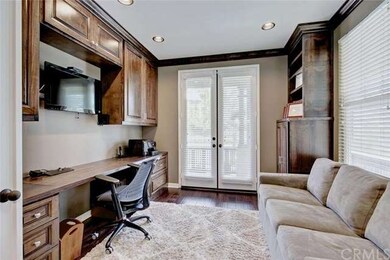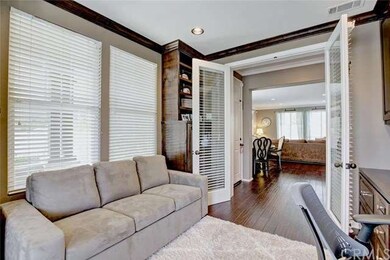
430 Camino Flora Vista San Clemente, CA 92673
Talega NeighborhoodHighlights
- Private Pool
- Primary Bedroom Suite
- Canyon View
- Vista Del Mar Elementary School Rated A
- Open Floorplan
- Craftsman Architecture
About This Home
As of July 2024Nestled in one of the most sought after communities in San Clemente, this Farralon Ridge Plan 3 Residence boasts 4 bedrooms, 2-and-one-half-baths plus a downstairs office perfect for those that work from home. This spacious floor plan has a very comfortable 2344 sq. ft. and is great for entertaining. The open floor plan and large windows in the main living area inspire a free flow of light. The kitchen boasts white plantation cabinets and elegant granite countertops with a breakfast bar and high-end stainless steel appliances. The home is highlighted with gorgeous hand-scraped hardwood flooring and crown molding. The master bedroom features a large view deck that welcomes canyon and hillside views, while a private backyard and wraparound patio offers lush landscaping. This home is nearby community pools, clubhouse, golf course, hiking trails and green belts.
Last Agent to Sell the Property
GreenTree Properties License #01236206 Listed on: 03/25/2016
Home Details
Home Type
- Single Family
Est. Annual Taxes
- $12,125
Year Built
- Built in 2001
Lot Details
- 4,103 Sq Ft Lot
- Landscaped
- Paved or Partially Paved Lot
- Front and Back Yard Sprinklers
- Private Yard
- Lawn
- Back and Front Yard
HOA Fees
- $200 Monthly HOA Fees
Parking
- 2 Car Attached Garage
Property Views
- Canyon
- Mountain
- Hills
- Park or Greenbelt
- Neighborhood
Home Design
- Craftsman Architecture
- Turnkey
- Planned Development
- Tile Roof
- Concrete Roof
Interior Spaces
- 2,344 Sq Ft Home
- Open Floorplan
- Wired For Sound
- Built-In Features
- Crown Molding
- Wainscoting
- Recessed Lighting
- Decorative Fireplace
- Gas Fireplace
- Family Room with Fireplace
- Great Room
- Home Office
- Fire and Smoke Detector
Kitchen
- Breakfast Area or Nook
- Breakfast Bar
- Gas Oven
- Built-In Range
- Microwave
- Dishwasher
- Granite Countertops
Flooring
- Wood
- Carpet
- Stone
Bedrooms and Bathrooms
- 4 Bedrooms
- All Upper Level Bedrooms
- Primary Bedroom Suite
- Walk-In Closet
Laundry
- Laundry Room
- Washer and Gas Dryer Hookup
Outdoor Features
- Private Pool
- Balcony
- Wrap Around Porch
- Open Patio
- Exterior Lighting
- Rain Gutters
Location
- Property is near a park
- Suburban Location
Utilities
- Forced Air Heating and Cooling System
- Sewer Paid
Listing and Financial Details
- Tax Lot 3
- Tax Tract Number 15953
- Assessor Parcel Number 70120103
Community Details
Overview
- Firstservice Residential Association, Phone Number (949) 448-6098
- Residence 3
- Foothills
Amenities
- Clubhouse
Recreation
- Tennis Courts
- Sport Court
- Community Playground
- Community Pool
- Hiking Trails
Ownership History
Purchase Details
Home Financials for this Owner
Home Financials are based on the most recent Mortgage that was taken out on this home.Purchase Details
Home Financials for this Owner
Home Financials are based on the most recent Mortgage that was taken out on this home.Purchase Details
Home Financials for this Owner
Home Financials are based on the most recent Mortgage that was taken out on this home.Purchase Details
Home Financials for this Owner
Home Financials are based on the most recent Mortgage that was taken out on this home.Similar Home in San Clemente, CA
Home Values in the Area
Average Home Value in this Area
Purchase History
| Date | Type | Sale Price | Title Company |
|---|---|---|---|
| Grant Deed | $1,595,000 | Old Republic Title | |
| Grant Deed | $800,000 | Fidelity National Title | |
| Grant Deed | $899,000 | First Southwestern Title Co | |
| Grant Deed | $396,500 | First American Title Co |
Mortgage History
| Date | Status | Loan Amount | Loan Type |
|---|---|---|---|
| Open | $300,000 | New Conventional | |
| Previous Owner | $100,000 | Credit Line Revolving | |
| Previous Owner | $267,100 | Credit Line Revolving | |
| Previous Owner | $735,000 | New Conventional | |
| Previous Owner | $125,000 | Credit Line Revolving | |
| Previous Owner | $640,000 | New Conventional | |
| Previous Owner | $36,500 | Credit Line Revolving | |
| Previous Owner | $719,200 | Purchase Money Mortgage | |
| Previous Owner | $381,500 | Unknown | |
| Previous Owner | $380,000 | Unknown | |
| Previous Owner | $362,400 | Unknown | |
| Previous Owner | $24,000 | Stand Alone Second | |
| Previous Owner | $317,150 | No Value Available | |
| Closed | $59,400 | No Value Available |
Property History
| Date | Event | Price | Change | Sq Ft Price |
|---|---|---|---|---|
| 07/18/2024 07/18/24 | Sold | $1,595,000 | 0.0% | $680 / Sq Ft |
| 06/26/2024 06/26/24 | Pending | -- | -- | -- |
| 06/25/2024 06/25/24 | Price Changed | $1,595,000 | -6.2% | $680 / Sq Ft |
| 06/02/2024 06/02/24 | Price Changed | $1,699,999 | -5.6% | $725 / Sq Ft |
| 05/21/2024 05/21/24 | For Sale | $1,799,950 | +125.0% | $768 / Sq Ft |
| 06/03/2016 06/03/16 | Sold | $800,000 | -1.8% | $341 / Sq Ft |
| 04/19/2016 04/19/16 | Pending | -- | -- | -- |
| 03/25/2016 03/25/16 | For Sale | $815,000 | -- | $348 / Sq Ft |
Tax History Compared to Growth
Tax History
| Year | Tax Paid | Tax Assessment Tax Assessment Total Assessment is a certain percentage of the fair market value that is determined by local assessors to be the total taxable value of land and additions on the property. | Land | Improvement |
|---|---|---|---|---|
| 2024 | $12,125 | $969,641 | $575,984 | $393,657 |
| 2023 | $11,843 | $950,629 | $564,690 | $385,939 |
| 2022 | $11,608 | $931,990 | $553,618 | $378,372 |
| 2021 | $10,985 | $874,916 | $542,763 | $332,153 |
| 2020 | $10,852 | $865,945 | $537,197 | $328,748 |
| 2019 | $10,607 | $848,966 | $526,664 | $322,302 |
| 2018 | $10,394 | $832,320 | $516,337 | $315,983 |
| 2017 | $10,183 | $816,000 | $506,212 | $309,788 |
| 2016 | $10,094 | $783,000 | $447,695 | $335,305 |
| 2015 | $10,238 | $783,000 | $447,695 | $335,305 |
| 2014 | $9,666 | $730,000 | $394,695 | $335,305 |
Agents Affiliated with this Home
-

Seller's Agent in 2024
Kirk Schilling
Rise Realty
(949) 212-1346
10 in this area
102 Total Sales
-
S
Seller Co-Listing Agent in 2024
Stewart Fisher
Rise Realty
(949) 492-7653
8 in this area
53 Total Sales
-

Buyer's Agent in 2024
Nick Di Re
Berkshire Hathaway HomeService
(949) 443-2000
5 in this area
27 Total Sales
-

Seller's Agent in 2016
Kevin Hood
GreenTree Properties
(949) 350-5495
32 in this area
99 Total Sales
-

Buyer's Agent in 2016
Jim Knoska
Beach Cities Real Estate
(949) 547-1820
20 Total Sales
Map
Source: California Regional Multiple Listing Service (CRMLS)
MLS Number: OC16061582
APN: 701-201-03
- 507 Corte Del Oro
- 1 Corte Sagrada
- 12 Calle Vista Del Sol
- 10 Corte Vizcaya
- 68 Avenida Cristal
- 21 Calle Vista Del Sol
- 33 Calle Pelicano
- 10 Calle Castillo
- 7 Corte Abertura
- 2 Corte Abertura
- 18 Via Belleza
- 19 Calle Altea
- 106 Via Sabinas
- 311 Via Promesa
- 114 Via Monte Picayo
- 53 Calle Careyes
- 35 Calle Careyes
- 33 Via Armilla
- 53 Via Armilla
- 21 Via Nerisa
