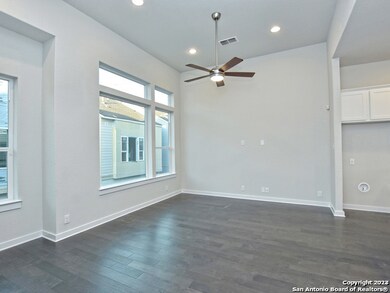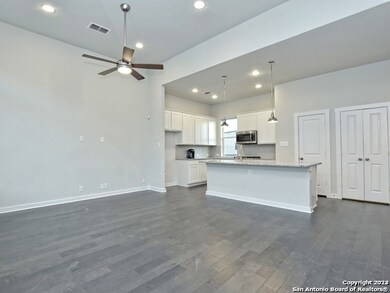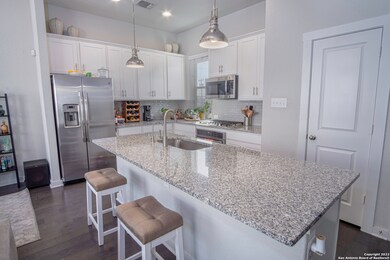430 Clay St Unit 5 San Antonio, TX 78204
Lone Star NeighborhoodHighlights
- Wood Flooring
- Walk-In Pantry
- Walk-In Closet
- Solid Surface Countertops
- Eat-In Kitchen
- Security System Owned
About This Home
Modern Southtown Home For Lease - Steps from the Riverwalk & Blue Star Arts District! Experience vibrant city living in this stunning 1,841 sf contemporary 3-story home, located in the heart of the Lone Star District, just one block from the San Antonio Riverwalk and the iconic Blue Star Arts Complex, near the First Friday festivities and King William! This spacious 4-bedroom, 3.5-bath home offers a rare private 2-car garage, open-concept living and premium finishes throughout. Enjoy sleek wood flooring, stainless steel appliances, and a chef's kitchen on the second floor, perfect for entertaining. The home is equipped with a tankless water heater, water softener, and energy-efficient features for modern convenience. Live minutes from Downtown San Antonio, the Mission Reach, top-rated restaurants, boutique shopping, art galleries, and lively nightlife. Perfect for those seeking the ultimate walkable Southtown lifestyle with easy access to parks, cafes, and culture. Don't miss this rare opportunity to lease a home in one of San Antonio's most desirable neighborhoods! Well qualified roommates welcome!
Listing Agent
Marie Crabb
Exquisite Properties, LLC Listed on: 04/28/2025
Home Details
Home Type
- Single Family
Est. Annual Taxes
- $9,304
Year Built
- Built in 2018
Home Design
- Composition Roof
- Masonry
Interior Spaces
- 1,841 Sq Ft Home
- 3-Story Property
- Ceiling Fan
- Window Treatments
- Combination Dining and Living Room
- Wood Flooring
Kitchen
- Eat-In Kitchen
- Walk-In Pantry
- Stove
- Microwave
- Dishwasher
- Solid Surface Countertops
- Disposal
Bedrooms and Bathrooms
- 4 Bedrooms
- Walk-In Closet
Laundry
- Laundry closet
- Dryer
- Washer
- Laundry Tub
Home Security
- Security System Owned
- Fire and Smoke Detector
Parking
- 2 Car Garage
- Garage Door Opener
Schools
- Bonham Elementary School
- Harris Middle School
- Brackenrdg High School
Utilities
- Forced Air Zoned Heating and Cooling System
- Heating System Uses Natural Gas
- Water Softener is Owned
- Private Sewer
Community Details
- Built by David Weekly
- S Durango/Probandt Subdivision
Listing and Financial Details
- Rent includes fees, wtrsf, ydmnt, amnts, parking, pestctrl, propertytax, repairs
- Assessor Parcel Number 028250010200
Map
Source: San Antonio Board of REALTORS®
MLS Number: 1861989
APN: 02825-001-0200
- 430 Clay St Residence 8
- 414 Clay
- 414 Clay Unit 101 AND 102
- 331 Simon Unit 101
- 330 Clay
- 330 Clay Unit 26
- 330 Clay Unit 8
- 242 Simon
- 425 E Fest St
- 310 Clay St Residence 11
- 212 Clay
- 232 E Cevallos
- 210 Simon
- 341 Lone Star Blvd
- 331 Wickes St
- 317 Wickes St
- 516 E Guenther St
- 419 Wickes St
- 238 Lone Star Blvd
- 207 Wickes St






