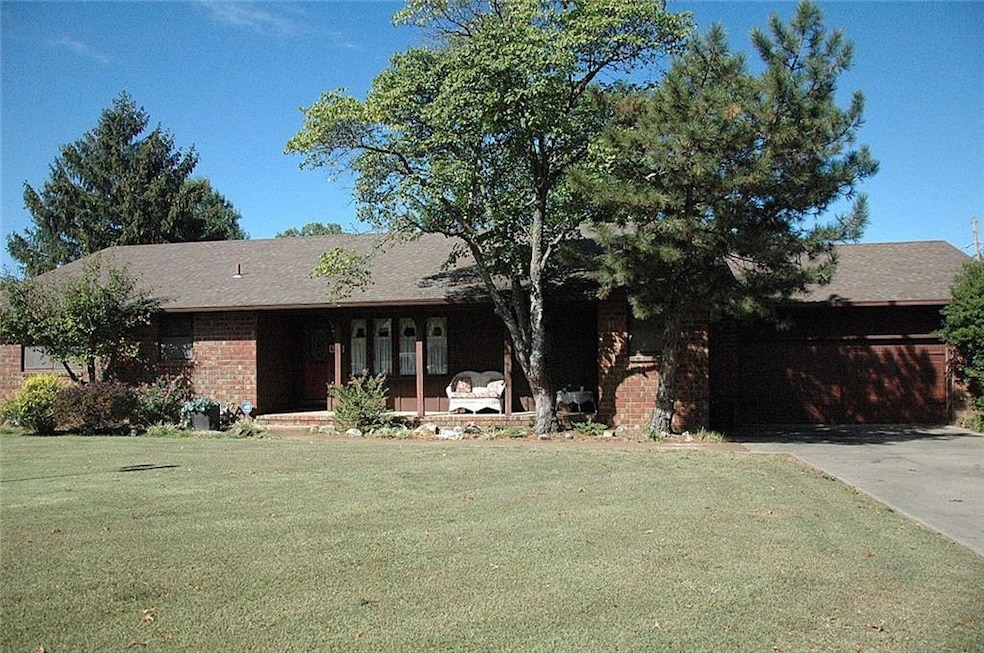
430 Crestview Dr Parsons, KS 67357
Highlights
- Ranch Style House
- No HOA
- Laundry Room
- 1 Fireplace
- 2 Car Attached Garage
- Central Air
About This Home
As of May 2025If you haven’t seen this property vacant, you will be shocked at how spacious it seems! New pricing for this beautiful brick home on approximately 1/2 acre with pond. This well maintained property may be the one you have been waiting to come on the market. Owners replaced central heat in 2024. This 3 bedroom, 2 bath beauty with fireplace, large family room, two sets of french doors leading to the covered patio which will be a wonderful spot for morning coffee to watch wildlife on your pond. There is abundant storage throughout the home including an enclosed storage area that runs the entire width of the garage. All newer kitchen appliances will remain including a 2024 dishwasher and a 2024 refrigerator. Owners have divided the large family room into two seating areas but the fireplace is centrally located and can be enjoyed from all parts of the room. Don't miss this one!
Last Agent to Sell the Property
Julia Finley
Finley-Maloney Real Estate Brokerage Phone: 620-820-4047 Listed on: 09/27/2024
Home Details
Home Type
- Single Family
Est. Annual Taxes
- $3,240
Year Built
- Built in 1978
Lot Details
- 0.46 Acre Lot
- Lot Dimensions are 150 x 135
- Paved or Partially Paved Lot
Parking
- 2 Car Attached Garage
- Garage Door Opener
Home Design
- Ranch Style House
- Traditional Architecture
- Brick Exterior Construction
- Composition Roof
Interior Spaces
- 1,815 Sq Ft Home
- 1 Fireplace
- Family Room
- Dining Room
- Crawl Space
- Laundry Room
Bedrooms and Bathrooms
- 3 Bedrooms
- 2 Full Bathrooms
Utilities
- Central Air
- Heating System Uses Natural Gas
Community Details
- No Home Owners Association
Listing and Financial Details
- Assessor Parcel Number R595
- $0 special tax assessment
Similar Homes in Parsons, KS
Home Values in the Area
Average Home Value in this Area
Property History
| Date | Event | Price | Change | Sq Ft Price |
|---|---|---|---|---|
| 05/20/2025 05/20/25 | Sold | -- | -- | -- |
| 03/28/2025 03/28/25 | Pending | -- | -- | -- |
| 10/31/2024 10/31/24 | Price Changed | $189,000 | -5.0% | $104 / Sq Ft |
| 10/13/2024 10/13/24 | Price Changed | $199,000 | -3.9% | $110 / Sq Ft |
| 09/27/2024 09/27/24 | For Sale | $207,000 | -- | $114 / Sq Ft |
Tax History Compared to Growth
Tax History
| Year | Tax Paid | Tax Assessment Tax Assessment Total Assessment is a certain percentage of the fair market value that is determined by local assessors to be the total taxable value of land and additions on the property. | Land | Improvement |
|---|---|---|---|---|
| 2025 | $3,374 | $21,463 | $1,148 | $20,315 |
| 2024 | $3,337 | $16,710 | $1,148 | $15,562 |
| 2023 | -- | $15,847 | $1,086 | $14,761 |
| 2022 | -- | $15,226 | $910 | $14,316 |
| 2021 | -- | $14,885 | $910 | $13,975 |
| 2020 | -- | -- | $910 | $13,776 |
| 2019 | -- | -- | $437 | $13,892 |
| 2018 | -- | -- | $354 | $13,791 |
| 2017 | -- | -- | $354 | $13,800 |
| 2016 | -- | -- | $1,601 | $12,772 |
| 2015 | -- | -- | $1,159 | $12,973 |
| 2014 | -- | -- | $1,159 | $12,973 |
Agents Affiliated with this Home
-
J
Seller's Agent in 2025
Julia Finley
Finley-Maloney Real Estate
-
Keith Maloney

Buyer's Agent in 2025
Keith Maloney
Finley-Maloney Real Estate
(620) 820-4531
89 Total Sales
Map
Source: Heartland MLS
MLS Number: 2512419
APN: 024-17-0-40-02-017.00-0
- 311 Center Place
- 321 Kay Ln
- 218 Leawood Dr
- 00000 Barton Ave
- 000 Barton Ave
- 00 Leawood Dr
- 530 E Main St
- 1734 24000 Rd
- 1315 Stevens Ave
- 1500 Dirr Ave
- 1221 Morgan Ave
- 00000 S 10th St
- 1322 Morgan Ave
- 0 S 10th St Unit HMS2556407
- 1612 Broadway Ave
- 1613 Belmont Ave
- 1702 Cedar Ridge Rd
- 1620 Belmont Ave
- 1809 Clark Ave
- 1621 Appleton Ave






