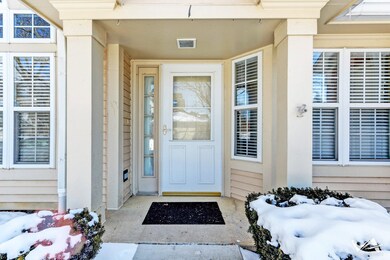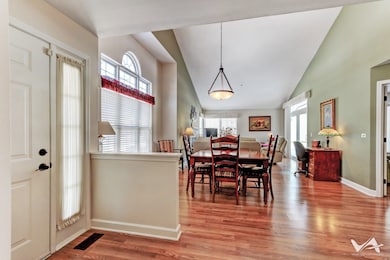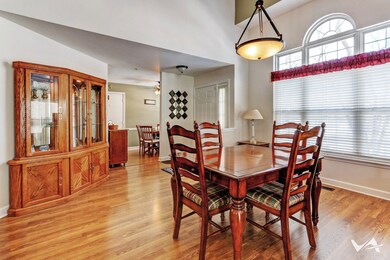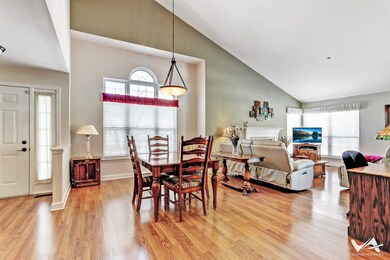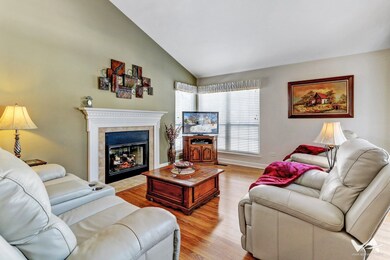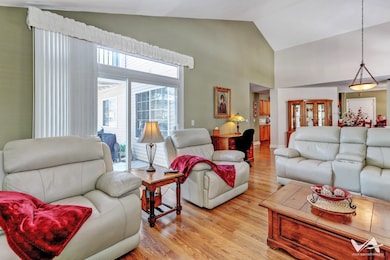
430 Cromwell Cir Unit 1 Bartlett, IL 60103
South Tri Village NeighborhoodHighlights
- Wood Flooring
- 1 Fireplace
- Granite Countertops
- Bartlett High School Rated A-
- End Unit
- Breakfast Room
About This Home
As of April 2025Family Friendly Fairfax! 1st Floor 1418 sq. ft. ranch located in the Family Friendly Fairfax Subdivision! So many updates include 42" Maple Cabinetry with Granite counter tops, Subway tile backsplash and Hardwood Flooring. Stainless Appliances 2024, all baseboards updated to 4.5" New hinges/handles Oil Rubbed Bronze. Bathrooms updated with 17" high toilets, walk-in Bath Fitter Shower 2022, Maple cabinetry, Granite sink tops. New Trane furnace motor 2024, Hot water tank 2022. Garage floor has Epoxy 2024, Garage door opener 2022, Located right by extra parking spaces for visitors!
Property Details
Home Type
- Condominium
Est. Annual Taxes
- $5,358
Year Built
- Built in 1993
HOA Fees
- $360 Monthly HOA Fees
Parking
- 2 Car Garage
- Driveway
- Parking Included in Price
Home Design
- Asphalt Roof
Interior Spaces
- 1,418 Sq Ft Home
- 1-Story Property
- Ceiling Fan
- 1 Fireplace
- Family Room
- Combination Dining and Living Room
- Breakfast Room
Kitchen
- Range
- Microwave
- Dishwasher
- Stainless Steel Appliances
- Granite Countertops
- Disposal
Flooring
- Wood
- Laminate
Bedrooms and Bathrooms
- 3 Bedrooms
- 3 Potential Bedrooms
- 2 Full Bathrooms
- Separate Shower
Laundry
- Laundry Room
- Dryer
- Washer
Home Security
Schools
- Prairieview Elementary School
- East View Middle School
- Bartlett High School
Utilities
- Forced Air Heating and Cooling System
- Heating System Uses Natural Gas
- Lake Michigan Water
Additional Features
- Patio
- End Unit
Listing and Financial Details
- Senior Tax Exemptions
- Homeowner Tax Exemptions
Community Details
Overview
- Association fees include insurance, exterior maintenance, lawn care, scavenger, snow removal
- 4 Units
- Manager Association, Phone Number (847) 985-6464
- Fairfax Commons Subdivision, Cambridge Floorplan
- Property managed by American Property Management of Illinois
Pet Policy
- Dogs and Cats Allowed
Security
- Resident Manager or Management On Site
- Carbon Monoxide Detectors
- Fire Sprinkler System
Ownership History
Purchase Details
Home Financials for this Owner
Home Financials are based on the most recent Mortgage that was taken out on this home.Purchase Details
Home Financials for this Owner
Home Financials are based on the most recent Mortgage that was taken out on this home.Purchase Details
Similar Home in Bartlett, IL
Home Values in the Area
Average Home Value in this Area
Purchase History
| Date | Type | Sale Price | Title Company |
|---|---|---|---|
| Warranty Deed | $165,000 | First American Title Company | |
| Warranty Deed | $135,000 | Chicago Title Company | |
| Warranty Deed | $146,000 | -- |
Mortgage History
| Date | Status | Loan Amount | Loan Type |
|---|---|---|---|
| Open | $114,561 | New Conventional | |
| Closed | $123,750 | New Conventional |
Property History
| Date | Event | Price | Change | Sq Ft Price |
|---|---|---|---|---|
| 04/30/2025 04/30/25 | Sold | $355,000 | +2.9% | $250 / Sq Ft |
| 02/21/2025 02/21/25 | Pending | -- | -- | -- |
| 02/20/2025 02/20/25 | For Sale | $345,000 | +109.1% | $243 / Sq Ft |
| 11/19/2013 11/19/13 | Sold | $165,000 | +0.1% | $103 / Sq Ft |
| 10/19/2013 10/19/13 | Pending | -- | -- | -- |
| 10/15/2013 10/15/13 | For Sale | $164,900 | 0.0% | $103 / Sq Ft |
| 10/08/2013 10/08/13 | Pending | -- | -- | -- |
| 10/07/2013 10/07/13 | For Sale | $164,900 | +22.1% | $103 / Sq Ft |
| 07/05/2012 07/05/12 | Sold | $135,000 | -6.8% | $84 / Sq Ft |
| 06/06/2012 06/06/12 | Pending | -- | -- | -- |
| 04/30/2012 04/30/12 | For Sale | $144,900 | -- | $91 / Sq Ft |
Tax History Compared to Growth
Tax History
| Year | Tax Paid | Tax Assessment Tax Assessment Total Assessment is a certain percentage of the fair market value that is determined by local assessors to be the total taxable value of land and additions on the property. | Land | Improvement |
|---|---|---|---|---|
| 2024 | $5,927 | $89,300 | $13,733 | $75,567 |
| 2023 | $5,359 | $81,020 | $12,460 | $68,560 |
| 2022 | $5,365 | $72,400 | $11,130 | $61,270 |
| 2021 | $5,178 | $68,730 | $10,570 | $58,160 |
| 2020 | $5,033 | $66,670 | $10,250 | $56,420 |
| 2019 | $4,940 | $64,290 | $9,880 | $54,410 |
| 2018 | $4,831 | $61,520 | $9,450 | $52,070 |
| 2017 | $4,663 | $59,060 | $9,070 | $49,990 |
| 2016 | $4,538 | $56,410 | $8,660 | $47,750 |
| 2015 | $4,485 | $53,400 | $8,200 | $45,200 |
| 2014 | $4,151 | $52,040 | $7,990 | $44,050 |
| 2013 | $3,787 | $45,000 | $8,180 | $36,820 |
Agents Affiliated with this Home
-

Seller's Agent in 2025
Sue Rogus
RE/MAX
(630) 688-5022
32 in this area
81 Total Sales
-

Buyer's Agent in 2025
Angela Lotz
RE/MAX
(630) 640-4026
12 in this area
209 Total Sales
-

Seller's Agent in 2013
Jeavon Shegal
REMAX Legends
(630) 235-5200
2 in this area
143 Total Sales
-
S
Seller's Agent in 2012
Sue Jensen
Coldwell Banker Real Estate Group
4 Total Sales
-

Buyer's Agent in 2012
Lee Ann Lucas
RE/MAX Liberty
(847) 630-2837
3 in this area
42 Total Sales
Map
Source: Midwest Real Estate Data (MRED)
MLS Number: 12293923
APN: 01-14-430-173
- 457 Hadley Ct
- 434 Cromwell Cir Unit 3
- 407 Cromwell Cir Unit 1
- 2363 Cove Dr
- 339 Ashford Cir Unit 1
- 1661 Penny Ln
- 3920 Greenbay Dr
- 2320 Bayside Dr
- 262 Hawk Hollow Dr
- 246 Hawk Hollow Dr
- 2123 Mallard Ln
- 1631 Columbia Cir Unit 2
- 1636 Columbia Cir Unit 2
- 3860 Brookbank Dr
- 272 Village Ln
- 1835 Rizzi Ln
- 1803 Rizzi Ln
- 4423 Edinburg Ln
- 1697 Gerber Rd
- 1751 Rizzi Ln

