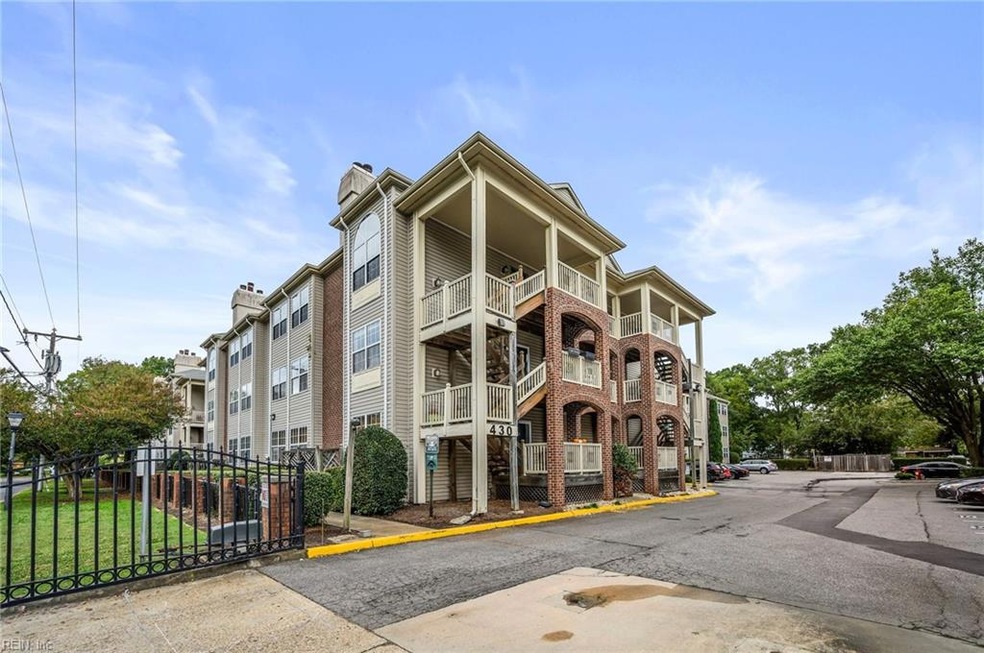
430 Delaware Ave Unit 211 Norfolk, VA 23508
Colonial Place NeighborhoodHighlights
- Gated Community
- Storage Room
- Central Air
- Transitional Architecture
- Ceramic Tile Flooring
- 4-minute walk to Colonial Place Greenway
About This Home
As of October 2024Welcome to your new home in the heart of Colonial Place in Norfolk! This well maintained 2-bedroom, 2-bathroom condo offers a rare opportunity in a sought-after gated community. Enjoy peace of mind with reserved covered parking—an exclusive feature of this building! Step inside to find generously sized bedrooms and an open kitchen/living room space that's ideal for entertaining. With an HVAC system that's only around 6 years old, you'll stay comfortable year-round. Located just moments away from popular restaurants and shopping, this condo boasts unbeatable convenience. Don’t miss your chance to call this gem home! Schedule a tour today!
Last Agent to Sell the Property
Howard Hanna Real Estate Services Listed on: 10/01/2024

Property Details
Home Type
- Multi-Family
Est. Annual Taxes
- $1,969
Year Built
- Built in 1989
HOA Fees
- $366 Monthly HOA Fees
Home Design
- Transitional Architecture
- Property Attached
- Brick Exterior Construction
- Slab Foundation
- Asphalt Shingled Roof
- Vinyl Siding
Interior Spaces
- 1,079 Sq Ft Home
- 1-Story Property
- Wood Burning Fireplace
- Storage Room
Kitchen
- Electric Range
- Microwave
- Dishwasher
Flooring
- Laminate
- Ceramic Tile
Bedrooms and Bathrooms
- 2 Bedrooms
- 2 Full Bathrooms
Laundry
- Dryer
- Washer
Parking
- 1 Car Parking Space
- Covered Parking
- On-Street Parking
- Assigned Parking
Schools
- Granby Elementary School
- Blair Middle School
- Maury High School
Utilities
- Central Air
- Heat Pump System
- Electric Water Heater
- Sewer Paid
Community Details
Overview
- Harvey Lindsay Real Estate, Adams Darden, 757 222 0362 Association
- Low-Rise Condominium
- Colonial Place Subdivision
- On-Site Maintenance
Pet Policy
- Call for details about the types of pets allowed
Additional Features
- Door to Door Trash Pickup
- Gated Community
Ownership History
Purchase Details
Home Financials for this Owner
Home Financials are based on the most recent Mortgage that was taken out on this home.Similar Homes in Norfolk, VA
Home Values in the Area
Average Home Value in this Area
Purchase History
| Date | Type | Sale Price | Title Company |
|---|---|---|---|
| Deed | $195,000 | Alpha 1 Title |
Mortgage History
| Date | Status | Loan Amount | Loan Type |
|---|---|---|---|
| Open | $175,500 | New Conventional | |
| Previous Owner | $25,050 | Stand Alone Second | |
| Previous Owner | $133,600 | Balloon |
Property History
| Date | Event | Price | Change | Sq Ft Price |
|---|---|---|---|---|
| 10/25/2024 10/25/24 | Sold | $195,000 | +1.3% | $181 / Sq Ft |
| 10/17/2024 10/17/24 | Pending | -- | -- | -- |
| 10/01/2024 10/01/24 | For Sale | $192,500 | -- | $178 / Sq Ft |
Tax History Compared to Growth
Tax History
| Year | Tax Paid | Tax Assessment Tax Assessment Total Assessment is a certain percentage of the fair market value that is determined by local assessors to be the total taxable value of land and additions on the property. | Land | Improvement |
|---|---|---|---|---|
| 2024 | $2,023 | $161,800 | $22,600 | $139,200 |
| 2023 | $1,969 | $157,500 | $22,600 | $134,900 |
| 2022 | $1,723 | $137,800 | $18,500 | $119,300 |
| 2021 | $1,628 | $130,200 | $18,500 | $111,700 |
| 2020 | $1,576 | $126,100 | $14,400 | $111,700 |
| 2019 | $1,494 | $119,500 | $14,400 | $105,100 |
| 2018 | $1,506 | $120,500 | $14,400 | $106,100 |
| 2017 | $1,487 | $129,300 | $14,400 | $114,900 |
| 2016 | $1,564 | $153,700 | $14,600 | $139,100 |
| 2015 | $1,768 | $153,700 | $14,600 | $139,100 |
| 2014 | $1,768 | $153,700 | $14,600 | $139,100 |
Agents Affiliated with this Home
-
Christopher O'Brien

Seller's Agent in 2024
Christopher O'Brien
Howard Hanna Real Estate Services
(757) 816-7464
1 in this area
39 Total Sales
-
Benjamin Canty

Buyer's Agent in 2024
Benjamin Canty
KW Allegiance
(703) 939-7816
3 in this area
137 Total Sales
Map
Source: Real Estate Information Network (REIN)
MLS Number: 10553194
APN: 37920375
- 426 Delaware Ave Unit 124
- 426 Delaware Ave Unit 224
- 4701 Colonial Ave
- 4706 Colonial Ave
- 429 Maryland Ave
- 409 Connecticut Ave
- 518 Maryland Ave
- 3947 Omohundro Ave
- 3939 Omohundro Ave
- 411 Rhode Island Ave
- 4815 Colonial Ave
- 404 Carolina Ave
- 402 Carolina Ave
- 410 Carolina Ave
- 4201 Newport Ave
- 502 Georgia Ave
- 3716 Colonial Ave
- 3719 Granby St Unit C-4
- 3719 Granby St Unit C-3
- 229 W 37th St
