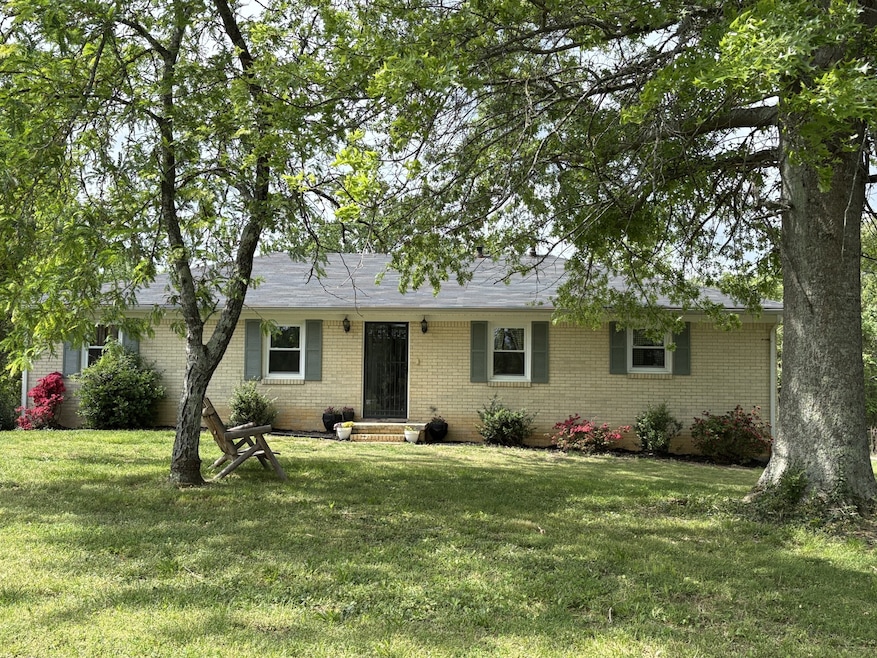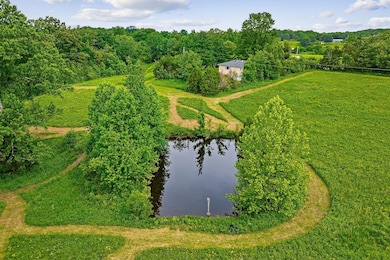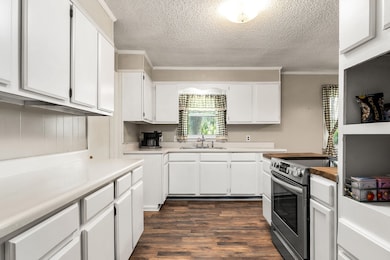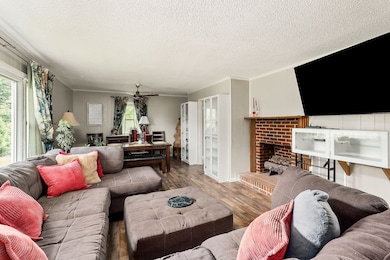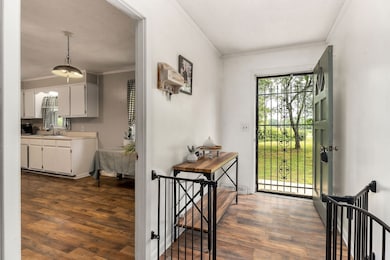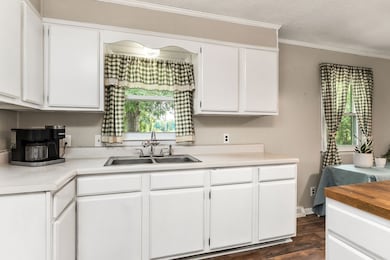430 Delong Rd Smithville, TN 37166
Estimated payment $1,732/month
Total Views
7,575
3
Beds
1.5
Baths
1,456
Sq Ft
$216
Price per Sq Ft
Highlights
- Private Lot
- Porch
- Eat-In Kitchen
- No HOA
- 1 Car Attached Garage
- Views
About This Home
Just reduced $10,000 - motivated sellers! Bring me an offer on almost 5 non-restricted acres! Center Hill Lake and Pates Ford/Fishlipz Resort are just 8 minutes away! 15 minutes to downtown Smithville and amenities. Enjoy the fire pit in the quiet, spacious yard with a view of your own pond! Property is private, fenced with over 900ft of road frontage and 2 gates for access. The home has a new roof (Nov 24), open living area with a gas fireplace, bright eat-in kitchen with new stainless refrigerator. There is an enclosed 1/2 bath in the basement. Gas furnace and water heater. No HOA, STRs welcome.
Home Details
Home Type
- Single Family
Est. Annual Taxes
- $908
Year Built
- Built in 1973
Lot Details
- 4.8 Acre Lot
- Back Yard Fenced
- Private Lot
- Lot Has A Rolling Slope
Parking
- 1 Car Attached Garage
- Basement Garage
- Gravel Driveway
Home Design
- Brick Exterior Construction
- Asphalt Roof
Interior Spaces
- 1,456 Sq Ft Home
- Property has 1 Level
- Bookcases
- Gas Fireplace
- Laminate Flooring
- Unfinished Basement
- Basement Fills Entire Space Under The House
- Washer and Electric Dryer Hookup
- Property Views
Kitchen
- Eat-In Kitchen
- Built-In Electric Range
- Microwave
Bedrooms and Bathrooms
- 3 Main Level Bedrooms
Outdoor Features
- Porch
Schools
- Smithville Elementary School
- Dekalb Middle School
- De Kalb County High School
Utilities
- Central Heating and Cooling System
- Heating System Uses Natural Gas
- Septic Tank
Community Details
- No Home Owners Association
- District 07 Subdivision
Listing and Financial Details
- Assessor Parcel Number 087 05200 000
Map
Create a Home Valuation Report for This Property
The Home Valuation Report is an in-depth analysis detailing your home's value as well as a comparison with similar homes in the area
Home Values in the Area
Average Home Value in this Area
Tax History
| Year | Tax Paid | Tax Assessment Tax Assessment Total Assessment is a certain percentage of the fair market value that is determined by local assessors to be the total taxable value of land and additions on the property. | Land | Improvement |
|---|---|---|---|---|
| 2025 | $908 | $36,175 | $0 | $0 |
| 2024 | $908 | $36,175 | $8,350 | $27,825 |
| 2023 | $724 | $36,175 | $8,350 | $27,825 |
| 2022 | $626 | $36,175 | $8,350 | $27,825 |
| 2021 | $626 | $36,175 | $8,350 | $27,825 |
| 2020 | $537 | $36,175 | $8,350 | $27,825 |
| 2019 | $537 | $25,275 | $6,375 | $18,900 |
| 2018 | $463 | $25,275 | $6,375 | $18,900 |
| 2017 | $463 | $25,275 | $6,375 | $18,900 |
| 2016 | $463 | $25,275 | $6,375 | $18,900 |
| 2015 | $409 | $25,275 | $6,375 | $18,900 |
| 2014 | $444 | $27,425 | $6,375 | $21,050 |
| 2013 | $444 | $27,425 | $6,375 | $21,050 |
Source: Public Records
Property History
| Date | Event | Price | List to Sale | Price per Sq Ft | Prior Sale |
|---|---|---|---|---|---|
| 10/13/2025 10/13/25 | Price Changed | $314,900 | -3.1% | $216 / Sq Ft | |
| 07/29/2025 07/29/25 | Price Changed | $324,900 | -1.5% | $223 / Sq Ft | |
| 05/18/2025 05/18/25 | For Sale | $329,900 | +13.8% | $227 / Sq Ft | |
| 11/04/2024 11/04/24 | Sold | $290,000 | 0.0% | $199 / Sq Ft | View Prior Sale |
| 10/06/2024 10/06/24 | Pending | -- | -- | -- | |
| 09/10/2024 09/10/24 | For Sale | $290,000 | 0.0% | $199 / Sq Ft | |
| 09/01/2024 09/01/24 | Pending | -- | -- | -- | |
| 08/09/2024 08/09/24 | For Sale | $290,000 | 0.0% | $199 / Sq Ft | |
| 07/25/2024 07/25/24 | For Sale | $290,000 | -- | $199 / Sq Ft | |
| 07/24/2024 07/24/24 | Pending | -- | -- | -- |
Source: Realtracs
Purchase History
| Date | Type | Sale Price | Title Company |
|---|---|---|---|
| Warranty Deed | $290,000 | None Listed On Document | |
| Warranty Deed | -- | -- |
Source: Public Records
Source: Realtracs
MLS Number: 2864926
APN: 087-052.00
Nearby Homes
- 646 Barnes Mill Rd
- 2168 Jefferson Rd
- 2281 Jefferson Rd
- 341 Rigsby Rd
- 651 Judkins Ln N
- 1045 Jones Mill Rd
- 6553 Antioch Rd
- 3820 Jefferson Rd
- 4111 Jefferson Rd
- 685 Young Green Rd
- 2917 Obie Adcock Rd
- 0 Obie Adcock Rd Unit 239149
- 0 Obie Adcock Rd Unit RTC2990339
- 0 Obie Adcock Rd Unit RTC2990343
- 0 Obie Adcock Rd Unit 239148
- 0 Obie Adcock Rd Unit 239151
- 0 Obie Adcock Rd Unit 239150
- 0 Obie Adcock Rd Unit RTC2990340
- 0 Obie Adcock Rd Unit RTC2990342
- 182 Mayberry
- 815 Oconnor St
- 259 Jim Warren Rd
- 283 Shiloh Ln
- 470 Askin Ln
- 259 High St
- 936 Ridge Rd
- 415 Pinecrest St
- 500 Skyline Dr
- 1523 Yager Rd Unit C3
- 1523 Yager Rd Unit E2
- 117 Lynn Dr
- 517 Bybee Branch Rd Unit 43
- 404 Oriole Dr
- 133 Cascade Ave Unit 2
- 419 Oriole Dr
- 111 Bybee Dr
- 129 Cascade Ave Unit 26
- 129 Cascade Ave Unit 31
- 459 Oriole Dr
- 306 Oriole Dr
