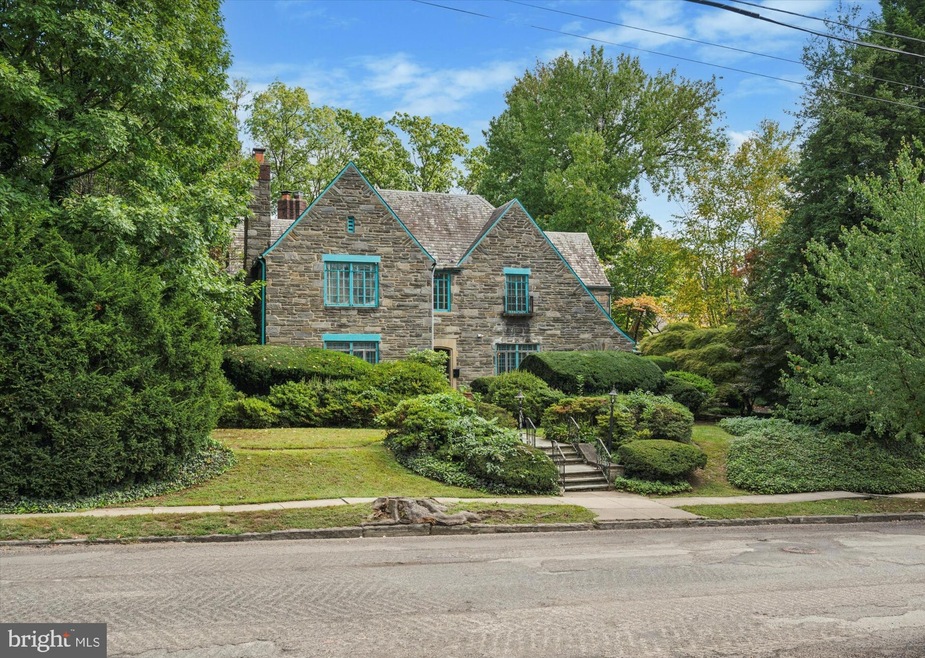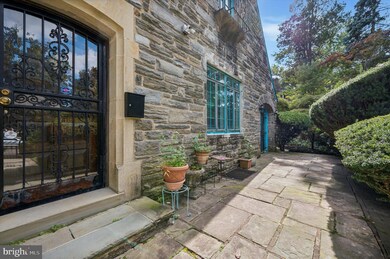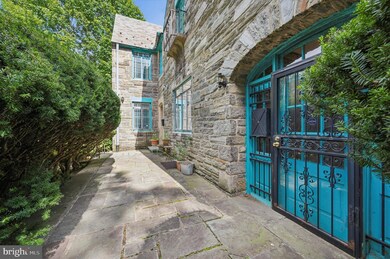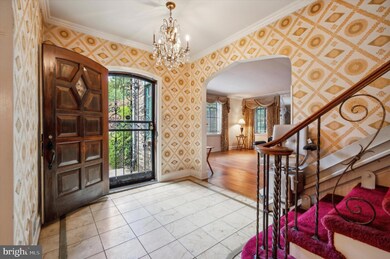
430 E Sedgwick St Philadelphia, PA 19119
East Mount Airy NeighborhoodHighlights
- 0.23 Acre Lot
- 5-minute walk to Sedgwick
- 3 Fireplaces
- Colonial Architecture
- Marble Flooring
- No HOA
About This Home
As of June 2025In the early 20th century, Ashton Tourison, Sr. a Mt. Airy resident and real estate developer envisioned developing a highly prestigious community in the Mt. Airy section of Philadelphia. The community would feature a variety of architecturally distinguishing stone homes that harmoniously blend. By 1925 Ashton Tourison’s dream was complete and Sedgwick Farms became one of Philadelphia’s premier neighborhoods. As part of the Sedgwick Farms community, 430 E. Sedgwick offers an enchanting escape. As you approach the property, you’ll be captivated by its distinctive architectural details-steeply pitched gables, charming stonework, and decorative half-timbering. Nestled on approximately a quarter acre of meticulously landscaped grounds, the expansive front yard is adorned with vibrant azaleas, mature trees, and hidden pathways that invite you to explore the lush outdoor space. Step inside to discover a welcoming foyer that leads to a spacious living room featuring a beautiful fireplace with a marble mantel. The formal dining room is perfect for entertaining, while the library/den exudes a warm ambiance perfect for relaxing or gathering with friends and family. Directly off the kitchen is a butler’s pantry and a breakfast room with an ornate chandelier and decorative mural. Completing the main level is the sunroom and a two-car garage, which provides direct access to the property. The second level houses 5 large bedrooms each with cedar-lined closets. Additionally, there are three full bathrooms and one powder room ensuring everyone enjoys privacy and comfort. The partially finished basement offers endless possibilities – family room, media room, gym, or home office. This property has good bones. With some TLC this house could be one that offers a blend of elegance, generous living spaces, and beautifully landscaped surroundings. 430 E. Sedgwick is just minutes away from Chestnut Hill, shopping centers, restaurants, public transportation, and parks. The driveway, which runs between Sedgwick and Anderson is actually a thorofare owned by the City of Philadelphia This is an estate sale. Sellers are not making any repairs or replacements to the property. The property is being sold in As-Is condition
Last Agent to Sell the Property
BHHS Fox & Roach-Jenkintown License #RS327036 Listed on: 10/10/2024

Home Details
Home Type
- Single Family
Est. Annual Taxes
- $7,460
Year Built
- Built in 1925
Lot Details
- 9,810 Sq Ft Lot
- Lot Dimensions are 112.00 x 217.00
- Property is zoned RSD3
Parking
- 3 Car Direct Access Garage
- Side Facing Garage
- On-Street Parking
Home Design
- Colonial Architecture
- Tudor Architecture
- Stone Foundation
- Slate Roof
- Stone Siding
Interior Spaces
- 3,846 Sq Ft Home
- 3 Fireplaces
- Home Security System
Flooring
- Wood
- Carpet
- Stone
- Marble
- Luxury Vinyl Tile
Bedrooms and Bathrooms
- 5 Bedrooms
Partially Finished Basement
- Basement Fills Entire Space Under The House
- Interior Basement Entry
- Sump Pump
Utilities
- Forced Air Zoned Heating and Cooling System
- Heating System Uses Oil
- Oil Water Heater
Community Details
- No Home Owners Association
- East Mt Airy Subdivision
- Property has 4.5 Levels
Listing and Financial Details
- Tax Lot 39
- Assessor Parcel Number 222128300
Ownership History
Purchase Details
Home Financials for this Owner
Home Financials are based on the most recent Mortgage that was taken out on this home.Purchase Details
Home Financials for this Owner
Home Financials are based on the most recent Mortgage that was taken out on this home.Purchase Details
Similar Homes in Philadelphia, PA
Home Values in the Area
Average Home Value in this Area
Purchase History
| Date | Type | Sale Price | Title Company |
|---|---|---|---|
| Deed | $1,395,000 | None Listed On Document | |
| Deed | $500,000 | None Listed On Document | |
| Interfamily Deed Transfer | -- | -- |
Mortgage History
| Date | Status | Loan Amount | Loan Type |
|---|---|---|---|
| Open | $1,116,000 | New Conventional |
Property History
| Date | Event | Price | Change | Sq Ft Price |
|---|---|---|---|---|
| 06/18/2025 06/18/25 | Sold | $1,395,000 | -6.7% | $243 / Sq Ft |
| 04/30/2025 04/30/25 | Pending | -- | -- | -- |
| 04/10/2025 04/10/25 | For Sale | $1,495,000 | +199.0% | $261 / Sq Ft |
| 11/15/2024 11/15/24 | Sold | $500,000 | -20.6% | $130 / Sq Ft |
| 11/01/2024 11/01/24 | Pending | -- | -- | -- |
| 10/28/2024 10/28/24 | Price Changed | $630,000 | -6.7% | $164 / Sq Ft |
| 10/21/2024 10/21/24 | For Sale | $675,000 | 0.0% | $176 / Sq Ft |
| 10/15/2024 10/15/24 | Off Market | $675,000 | -- | -- |
| 10/10/2024 10/10/24 | For Sale | $675,000 | -- | $176 / Sq Ft |
Tax History Compared to Growth
Tax History
| Year | Tax Paid | Tax Assessment Tax Assessment Total Assessment is a certain percentage of the fair market value that is determined by local assessors to be the total taxable value of land and additions on the property. | Land | Improvement |
|---|---|---|---|---|
| 2025 | $7,461 | $611,300 | $122,260 | $489,040 |
| 2024 | $7,461 | $611,300 | $122,260 | $489,040 |
| 2023 | $7,461 | $533,000 | $106,600 | $426,400 |
| 2022 | $4,393 | $488,000 | $106,600 | $381,400 |
| 2021 | $5,022 | $0 | $0 | $0 |
| 2020 | $5,022 | $0 | $0 | $0 |
| 2019 | $5,242 | $0 | $0 | $0 |
| 2018 | $4,895 | $0 | $0 | $0 |
| 2017 | $4,895 | $0 | $0 | $0 |
| 2016 | $4,475 | $0 | $0 | $0 |
| 2015 | -- | $0 | $0 | $0 |
| 2014 | -- | $349,700 | $218,771 | $130,929 |
| 2012 | -- | $49,984 | $16,639 | $33,345 |
Agents Affiliated with this Home
-
Michele Cooley

Seller's Agent in 2025
Michele Cooley
BHHS Fox & Roach
(215) 627-6005
38 in this area
262 Total Sales
-
Lindsey Toconita

Buyer's Agent in 2025
Lindsey Toconita
Kurfiss Sotheby's International Realty
(610) 806-2113
1 in this area
76 Total Sales
-
Elaine Robinson
E
Seller's Agent in 2024
Elaine Robinson
BHHS Fox & Roach
(267) 625-5855
2 in this area
20 Total Sales
-
Yael Milbert

Seller Co-Listing Agent in 2024
Yael Milbert
BHHS Fox & Roach
(215) 840-8999
1 in this area
150 Total Sales
Map
Source: Bright MLS
MLS Number: PAPH2406810
APN: 222128300
- 226 E Sedgwick St
- 347 E Gorgas Ln Unit 1
- 6812 Sprague St
- 614 E Vernon Rd
- 318 E Gorgas Ln
- 229 E Mount Pleasant Ave
- 338 E Mount Airy Ave
- 727 E Dorset St
- 309 E Meehan Ave
- 314 E Meehan Ave
- 614 E Gorgas Ln
- 415 E Pleasant St
- 6653 Blakemore St
- 275 E Meehan Ave
- 457 E Vernon Rd
- 613 E Mount Pleasant Ave
- 502 E Allens Ln
- 6768 Stenton Ave
- 321 E Pleasant St
- 407 E Allens Ln






