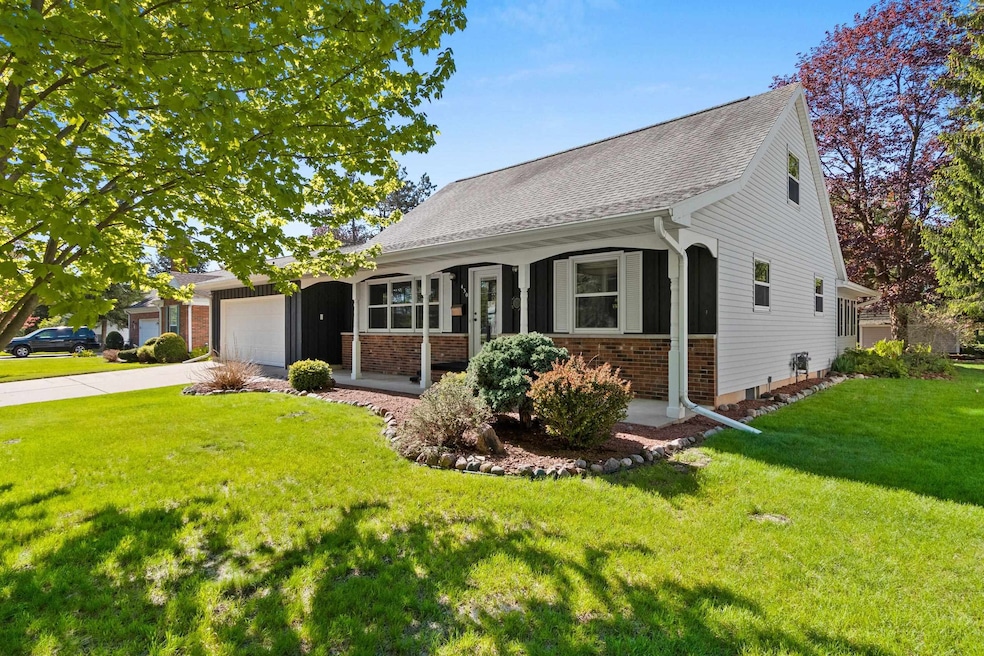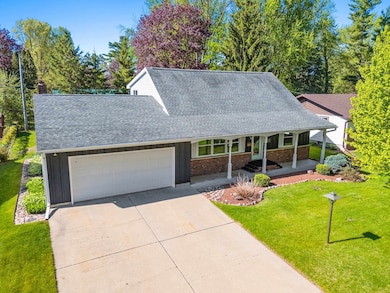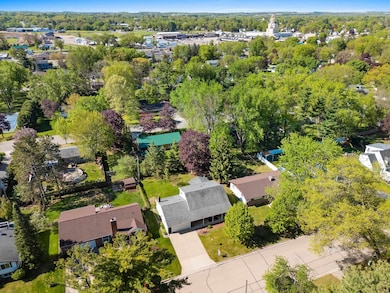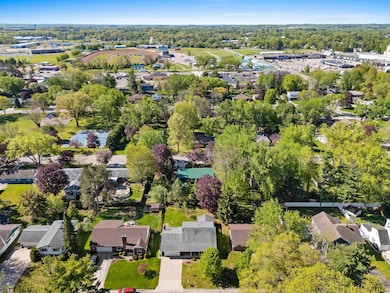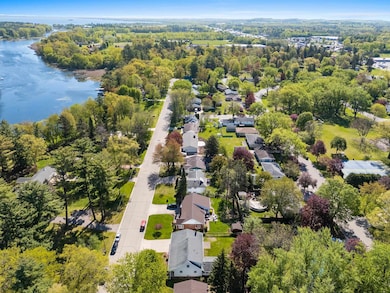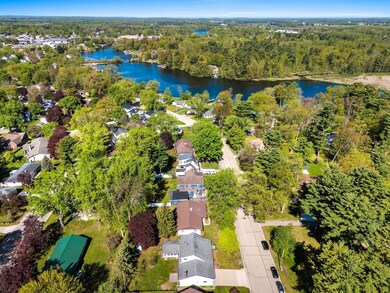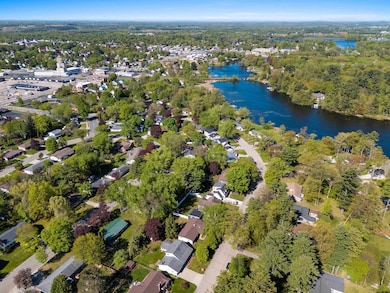
430 Fairview Way Shawano, WI 54166
Estimated payment $2,155/month
Highlights
- Cape Cod Architecture
- 1 Fireplace
- Separate Shower in Primary Bathroom
- Main Floor Primary Bedroom
- 2 Car Attached Garage
- 3-minute walk to Arlington park
About This Home
This beautifully maintained Cape Cod is not only super spacious, but the layout is amazing! This home is so warm and inviting, it's a perfect setting for gatherings and entertaining. Conveniently, the master bedroom is on the main floor, along with a stunning tongue & groove 4 season room overlooking the backyard where fruit trees & perennials fill all the senses. Upstairs, you will find 2 very large bedrooms with abundant closet space and a roomy full bath. The lower level has all open spaces including a 21x11 utility/canning room along with a full bath with painted concrete walls. 430 Fairview Way is centrally located just a short jaunt to all your needs, shopping, eateries and fun, yet tucked away from the hustle of busy streets. It's unique, as you will see!
Last Listed By
Berkshire Hathaway HS Bay Area Realty License #94-82475 Listed on: 05/17/2025

Home Details
Home Type
- Single Family
Est. Annual Taxes
- $3,969
Year Built
- Built in 1969
Lot Details
- 9,148 Sq Ft Lot
Home Design
- Cape Cod Architecture
- Block Foundation
- Poured Concrete
- Cedar Shake Siding
Interior Spaces
- 1.5-Story Property
- 1 Fireplace
- Utility Room
- Finished Basement
- Basement Fills Entire Space Under The House
Kitchen
- Breakfast Bar
- Oven or Range
- Microwave
Bedrooms and Bathrooms
- 3 Bedrooms
- Primary Bedroom on Main
- Separate Shower in Primary Bathroom
Laundry
- Dryer
- Washer
Parking
- 2 Car Attached Garage
- Garage Door Opener
- Driveway
Utilities
- Forced Air Heating and Cooling System
- Heating System Uses Natural Gas
- Water Softener is Owned
- High Speed Internet
- Cable TV Available
Map
Home Values in the Area
Average Home Value in this Area
Tax History
| Year | Tax Paid | Tax Assessment Tax Assessment Total Assessment is a certain percentage of the fair market value that is determined by local assessors to be the total taxable value of land and additions on the property. | Land | Improvement |
|---|---|---|---|---|
| 2024 | $3,969 | $211,600 | $10,000 | $201,600 |
| 2023 | $3,822 | $211,600 | $10,000 | $201,600 |
| 2022 | $3,627 | $158,400 | $9,000 | $149,400 |
| 2021 | $3,580 | $158,400 | $9,000 | $149,400 |
| 2020 | $3,621 | $158,400 | $9,000 | $149,400 |
| 2019 | $3,552 | $158,400 | $9,000 | $149,400 |
| 2018 | $3,102 | $129,100 | $8,600 | $120,500 |
| 2017 | $3,016 | $129,100 | $8,600 | $120,500 |
| 2016 | $3,034 | $129,100 | $8,600 | $120,500 |
| 2015 | $2,898 | $129,100 | $8,600 | $120,500 |
| 2014 | $287,648 | $129,100 | $8,600 | $120,500 |
| 2013 | $3,212 | $129,100 | $8,600 | $120,500 |
Property History
| Date | Event | Price | Change | Sq Ft Price |
|---|---|---|---|---|
| 05/17/2025 05/17/25 | For Sale | $324,900 | -- | $104 / Sq Ft |
Similar Homes in Shawano, WI
Source: REALTORS® Association of Northeast Wisconsin
MLS Number: 50308375
APN: 281-40-3-00-1030
- 108 Healy Ct
- 422 N Humphrey Cir
- 825 E Green Bay St
- 715 Oak St
- 511 E 5th St
- 206 S Lincoln St
- 221 E 5th St
- 608 Maiden Ln
- 313 E Center St
- W6780 Homewood Ave
- 843 S Prospect St
- 416 S Sawyer St
- 825 S Kadletz St
- 302 River Heights
- 315 S Main St
- 913 S Prospect St
- 513 N Lafayette St
- 904 S Hamlin St
- 126 S Smalley St
- 114 Circle Dr
