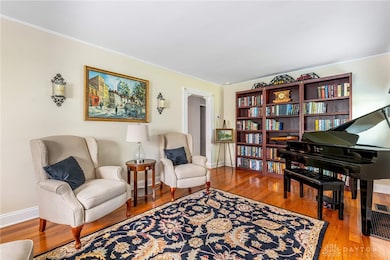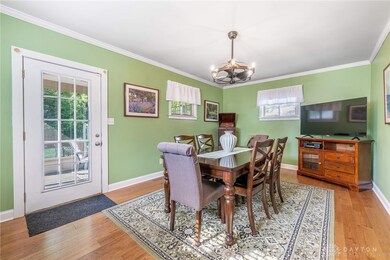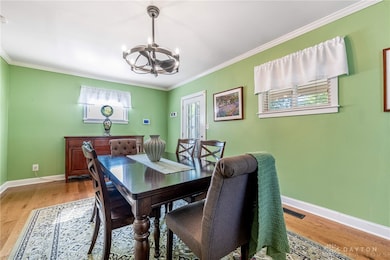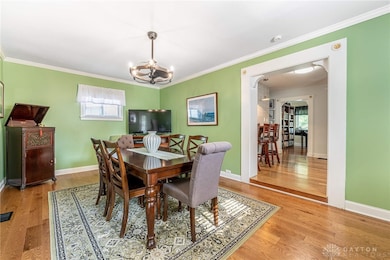430 Forrer Blvd Dayton, OH 45419
Estimated payment $2,324/month
Highlights
- Cape Cod Architecture
- Granite Countertops
- 1 Car Detached Garage
- Smith Elementary School Rated A
- No HOA
- Double Pane Windows
About This Home
Welcome home, to this beautifully updated and meticulously maintained Cape Cod home in the award winning Oakwood school district.Enjoy the lovely hardwood floors, remodeled kitchen with full height cabinets and granite countertops, eat in bar area for morning coffee and pancakes. The large back living area can be used as a dining room or 2nd living room.Enjoy the new screened in 3 season room right outside the back door, step outside to the paver patio combination it is ideal for relaxing in your tranquil backyard. The large finished basement features a full bathroom and ample storage.The finished basement is ideal for a home office, crafting area or gathering space.
2 bedrooms with original hardwood floors located on the main level.Also located on main level is a shared full bathroom, upstairs enjoy a light filled cozy primary suite area with built in bookcases, seating area and a full bathroom.
The backyard is fenced for your four legged friends and offers a detached one car garage.
All appliances will convey including the washer, dryer, refrigerator. Improvements: 2022-House and Garage: New Roof, gutters, downspouts and gutter guards, exterior paint, deck screened enclosure, new washer and dryer, new window blinds, new ADT security system. 2023-New exterior lighting, upgraded exterior electric, New front, side entrance doors, new storm doors at front and side entrance, new hot water heater, new chimney rain cap, Fireplace/Chimney have never been used and are not warranted or guaranteed. 2024-New air conditioner, coil & condensate pump at furnace, new water softener, new dishwasher, new sump pump and dehumidifier. In dining room new hardwood floors, baseboards and crown molding.
All room measurements are approximate, please rely on your own measurements. Fireplace and chimney are not guaranteed or warranted.The records do not reflect 33x11 (528) primary bedroom, the actual gross sq footage is 1,757.
Listing Agent
Coldwell Banker Heritage Brokerage Phone: (937) 434-7600 License #2023005060 Listed on: 09/09/2025

Home Details
Home Type
- Single Family
Est. Annual Taxes
- $5,861
Year Built
- 1945
Lot Details
- 6,652 Sq Ft Lot
- Lot Dimensions are 133x50
- Fenced
Parking
- 1 Car Detached Garage
- Garage Door Opener
Home Design
- Cape Cod Architecture
- Brick Exterior Construction
- Aluminum Siding
Interior Spaces
- 1,485 Sq Ft Home
- 1.5-Story Property
- Crown Molding
- Ceiling Fan
- Wood Burning Fireplace
- Fireplace With Glass Doors
- Double Pane Windows
- Vinyl Clad Windows
- Double Hung Windows
- Finished Basement
- Basement Fills Entire Space Under The House
- Fire and Smoke Detector
Kitchen
- Range
- Microwave
- Dishwasher
- Granite Countertops
- Disposal
Bedrooms and Bathrooms
- 3 Bedrooms
- Bathroom on Main Level
- 3 Full Bathrooms
Laundry
- Dryer
- Washer
Utilities
- Central Air
- Heating System Uses Natural Gas
- Electric Water Heater
Community Details
- No Home Owners Association
- Spring Vly Sec 18 Subdivision
Listing and Financial Details
- Assessor Parcel Number Q71-01402-0041
Map
Home Values in the Area
Average Home Value in this Area
Tax History
| Year | Tax Paid | Tax Assessment Tax Assessment Total Assessment is a certain percentage of the fair market value that is determined by local assessors to be the total taxable value of land and additions on the property. | Land | Improvement |
|---|---|---|---|---|
| 2024 | $5,861 | $96,090 | $27,020 | $69,070 |
| 2023 | $5,861 | $87,510 | $27,020 | $60,490 |
| 2022 | $6,074 | $67,790 | $20,950 | $46,840 |
| 2021 | $6,071 | $67,790 | $20,950 | $46,840 |
| 2020 | $6,048 | $67,790 | $20,950 | $46,840 |
| 2019 | $5,351 | $55,500 | $20,950 | $34,550 |
| 2018 | $4,928 | $55,500 | $20,950 | $34,550 |
| 2017 | $4,854 | $55,500 | $20,950 | $34,550 |
| 2016 | $4,757 | $48,220 | $20,950 | $27,270 |
| 2015 | $4,310 | $48,220 | $20,950 | $27,270 |
| 2014 | $4,310 | $48,220 | $20,950 | $27,270 |
| 2012 | -- | $45,100 | $18,380 | $26,720 |
Property History
| Date | Event | Price | List to Sale | Price per Sq Ft |
|---|---|---|---|---|
| 10/23/2025 10/23/25 | Pending | -- | -- | -- |
| 10/09/2025 10/09/25 | Price Changed | $350,000 | -5.9% | $236 / Sq Ft |
| 09/09/2025 09/09/25 | For Sale | $372,000 | -- | $251 / Sq Ft |
Purchase History
| Date | Type | Sale Price | Title Company |
|---|---|---|---|
| Warranty Deed | $295,000 | None Listed On Document | |
| Warranty Deed | $229,900 | Home Services Title Llc | |
| Special Warranty Deed | $115,249 | None Available | |
| Special Warranty Deed | $115,249 | None Available | |
| Survivorship Deed | $144,900 | None Available | |
| Warranty Deed | $115,000 | -- | |
| Deed | -- | -- | |
| Warranty Deed | -- | -- |
Mortgage History
| Date | Status | Loan Amount | Loan Type |
|---|---|---|---|
| Previous Owner | $234,842 | VA | |
| Previous Owner | $65,000 | Purchase Money Mortgage | |
| Previous Owner | $144,900 | Fannie Mae Freddie Mac |
Source: Dayton REALTORS®
MLS Number: 941422
APN: Q71-01402-0041
- 1622 Shroyer Rd
- 1809 Shroyer Rd
- 332 Telford Ave
- 334 Wiltshire Blvd
- 1916 Shroyer Rd
- 538 Wiltshire Blvd
- 740 Greenmount Blvd
- 2004 Shroyer Rd
- 401 Hadley Ave
- 355 Hadley Ave
- 613 Gainsborough Rd
- 2119 Shroyer Rd
- 631 Corona Ave
- 1029 Tudor Rd
- 436 Monteray Ave
- 252 Hadley Ave
- 835 Greenmount Blvd
- 545 Monteray Ave
- 445 Peach Orchard Ave
- 2286 Yorkshire Place






