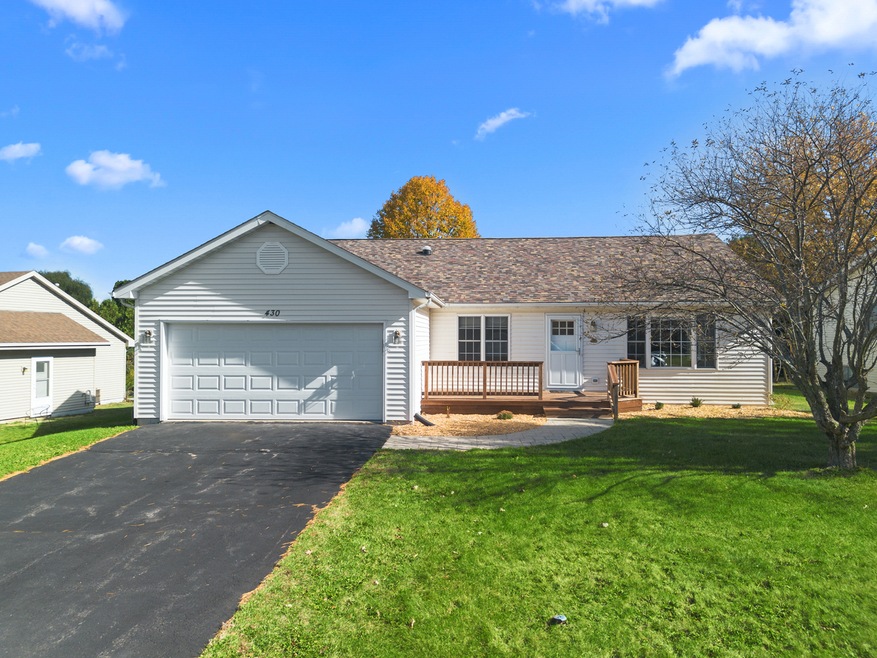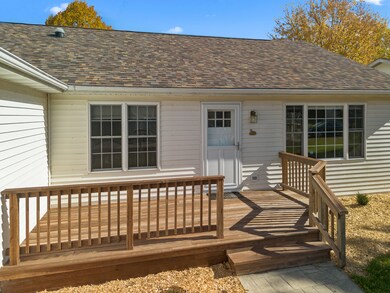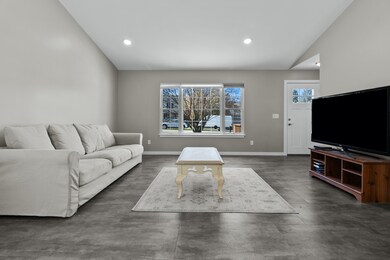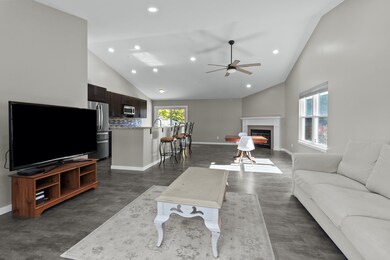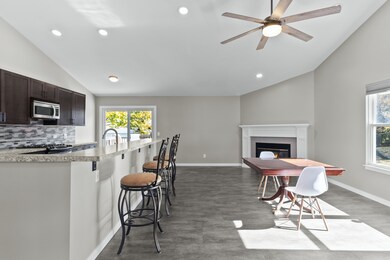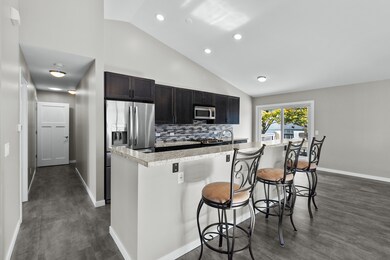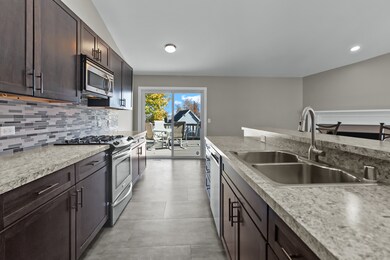
430 Gregory St Walworth, WI 53184
Highlights
- Deck
- Ranch Style House
- Living Room
- Vaulted Ceiling
- 2 Car Attached Garage
- Laundry Room
About This Home
As of December 2024Completely remodeled 3 bedroom 2 bath ranch home. New kitchen fully applianced, baths, flooring (carpet & Armstrong Lux tile), interior trim & doors, electrical fixtures. Cathedral ceiling, gas log fireplace. 1st floor laundry. English full basement. Newer HW and roof. Large front and rear decks. This home in move in ready. Close to schools and groceries. A must see
Last Agent to Sell the Property
Berkshire Hathaway HomeServices Starck Real Estate License #471004982 Listed on: 10/24/2024

Home Details
Home Type
- Single Family
Est. Annual Taxes
- $3,758
Year Built
- Built in 1997
Parking
- 2 Car Attached Garage
- Garage Transmitter
- Garage Door Opener
- Driveway
Home Design
- Ranch Style House
- Asphalt Roof
- Vinyl Siding
- Concrete Perimeter Foundation
Interior Spaces
- 1,530 Sq Ft Home
- Vaulted Ceiling
- Gas Log Fireplace
- Great Room with Fireplace
- Family Room
- Living Room
- Dining Room
Kitchen
- Range
- Microwave
- Dishwasher
Flooring
- Carpet
- Laminate
Bedrooms and Bathrooms
- 3 Bedrooms
- 3 Potential Bedrooms
- Bathroom on Main Level
- 2 Full Bathrooms
- Garden Bath
Laundry
- Laundry Room
- Laundry on main level
- Dryer
- Washer
Unfinished Basement
- English Basement
- Basement Fills Entire Space Under The House
Utilities
- Forced Air Heating and Cooling System
- Heating System Uses Natural Gas
- 100 Amp Service
- Water Softener is Owned
Additional Features
- Deck
- Lot Dimensions are 95x104x76x128
Ownership History
Purchase Details
Home Financials for this Owner
Home Financials are based on the most recent Mortgage that was taken out on this home.Purchase Details
Similar Homes in Walworth, WI
Home Values in the Area
Average Home Value in this Area
Purchase History
| Date | Type | Sale Price | Title Company |
|---|---|---|---|
| Warranty Deed | $355,000 | Starck Title | |
| Warranty Deed | $180,000 | -- |
Mortgage History
| Date | Status | Loan Amount | Loan Type |
|---|---|---|---|
| Open | $325,091 | FHA | |
| Previous Owner | $20,000 | Credit Line Revolving |
Property History
| Date | Event | Price | Change | Sq Ft Price |
|---|---|---|---|---|
| 12/20/2024 12/20/24 | Sold | $355,000 | -2.6% | $232 / Sq Ft |
| 11/20/2024 11/20/24 | Pending | -- | -- | -- |
| 10/24/2024 10/24/24 | For Sale | $364,500 | -- | $238 / Sq Ft |
Tax History Compared to Growth
Tax History
| Year | Tax Paid | Tax Assessment Tax Assessment Total Assessment is a certain percentage of the fair market value that is determined by local assessors to be the total taxable value of land and additions on the property. | Land | Improvement |
|---|---|---|---|---|
| 2024 | $4,650 | $312,500 | $66,600 | $245,900 |
| 2023 | $3,758 | $180,700 | $44,400 | $136,300 |
| 2022 | $3,788 | $180,700 | $44,400 | $136,300 |
| 2021 | $3,675 | $180,700 | $44,400 | $136,300 |
| 2020 | $3,997 | $180,700 | $44,400 | $136,300 |
| 2019 | $3,686 | $180,700 | $44,400 | $136,300 |
| 2018 | $3,379 | $180,700 | $44,400 | $136,300 |
| 2017 | $3,523 | $180,700 | $44,400 | $136,300 |
| 2016 | $3,696 | $180,700 | $44,400 | $136,300 |
| 2015 | $3,611 | $180,700 | $44,400 | $136,300 |
| 2014 | $3,294 | $180,700 | $44,400 | $136,300 |
| 2013 | $3,294 | $180,700 | $44,400 | $136,300 |
Agents Affiliated with this Home
-
Pat Betlinski

Seller's Agent in 2024
Pat Betlinski
Berkshire Hathaway HomeServices Starck Real Estate
(815) 405-6771
2 in this area
170 Total Sales
-
Sean Levitt

Buyer's Agent in 2024
Sean Levitt
RE/MAX
(262) 960-2899
4 in this area
125 Total Sales
Map
Source: Midwest Real Estate Data (MRED)
MLS Number: 12196774
APN: VOK100056
- 956 William St
- W5670 School Rd
- 688 Cook St
- Lt2 County Road B
- Lt1 County Road B
- 262 Castle Terrace Ave
- 307 S 5th Ave
- 1019 Tarrant Dr
- 301 S 5th Ave
- 348 County Road B Unit 8
- 348 County Road B Unit 2
- 1090 Shabbona Dr
- 111 S 5th Ave
- 528 High St
- 402 Fairview Dr
- 324 Fairview Dr
- 318 Fairview Dr
- 352 County Road B Unit 7
- 352 County Road B Unit 3
- 325 Kenosha St
