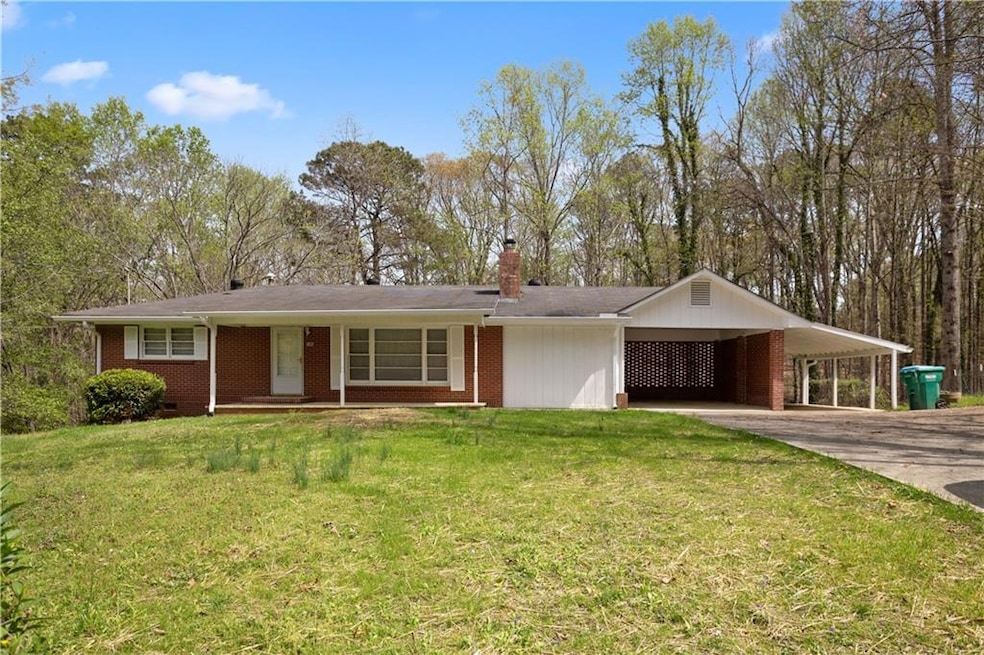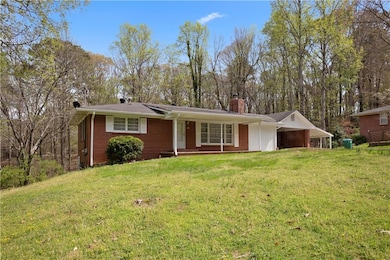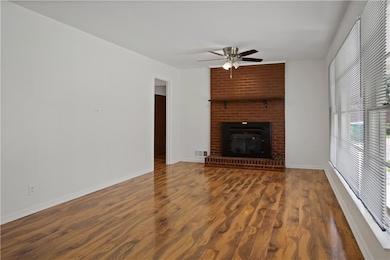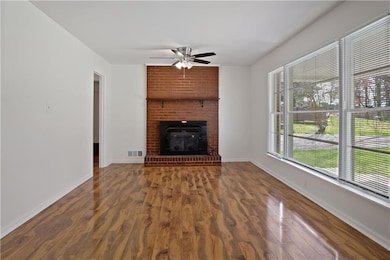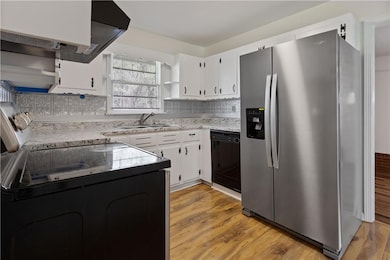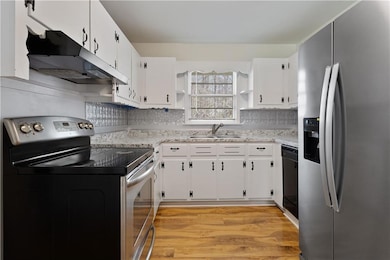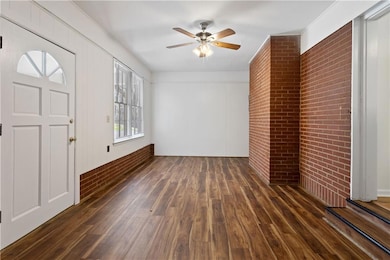430 Haynes Rd Canton, GA 30114
Highlights
- View of Trees or Woods
- 0.56 Acre Lot
- Ranch Style House
- J. Knox Elementary School Rated A-
- Wood Burning Stove
- Wood Flooring
About This Home
Charming 2-Bedroom Ranch for Lease in Canton, GA! This inviting 2-bedroom, 1 bath ranch home offers a perfect blend of comfort and convenience. Step inside to a bright and open living area, perfect for relaxing or entertaining. The kitchen features ample cabinet space and modern appliances. Both bedrooms are well sized with plenty of natural light, and the full bath is designed for functionality and style. Outside, you'll find a spacious yard great for enjoying the outdoors, hosting gatherings, or simply unwinding. Located in a peaceful neighborhood, this home is just minutes from shopping, dining, parks, and major highways, providing easy access to everything Canton has to offer. Don’t miss this opportunity schedule your tour today. NO PETS OWNER HAS A REAL ESTATE LICENSE
Home Details
Home Type
- Single Family
Est. Annual Taxes
- $3,112
Year Built
- Built in 1959
Lot Details
- 0.56 Acre Lot
- Back and Front Yard
Home Design
- Ranch Style House
- Shingle Roof
- Four Sided Brick Exterior Elevation
Interior Spaces
- 1,509 Sq Ft Home
- Wood Burning Stove
- Fireplace Features Masonry
- Living Room with Fireplace
- Formal Dining Room
- Views of Woods
- Unfinished Basement
- Partial Basement
- Pull Down Stairs to Attic
Kitchen
- Electric Oven
- Self-Cleaning Oven
- Electric Range
- Range Hood
- Dishwasher
- Kitchen Island
Flooring
- Wood
- Carpet
- Vinyl
Bedrooms and Bathrooms
- 2 Main Level Bedrooms
- 1 Full Bathroom
- Bathtub and Shower Combination in Primary Bathroom
Laundry
- Laundry Room
- Laundry on main level
Parking
- 4 Parking Spaces
- 1 Carport Space
- Driveway Level
Outdoor Features
- Front Porch
Schools
- J. Knox Elementary School
- Teasley Middle School
- Cherokee High School
Utilities
- Forced Air Heating and Cooling System
- Hot Water Heating System
- Underground Utilities
- Phone Available
- Cable TV Available
Community Details
- Application Fee Required
- Jp Haynes Subdivision
Listing and Financial Details
- Security Deposit $1,750
- 12 Month Lease Term
- $100 Application Fee
Map
Source: First Multiple Listing Service (FMLS)
MLS Number: 7676137
APN: 14N18B-00000-067-000
- 151 Ridgeway Rd
- 250 Oakdale Rd
- 511 Oakdale Rd
- 0 Husley Trail
- 221 Wonewok Dr
- 2635 Georgia 140
- 0 Satterfield Rd
- 200 Lakeside Place
- 12728 Bells Ferry Rd
- 601 Summit Point
- 521 Autumn Echo
- 401 Murphy Ave
- 301 Winston Cir
- 165 Colony Cir
- 511 Autumn Echo
- 135 Laurel St
- 180 Railroad St
- 172 Railroad St
- 176 Railroad St
- 253 Woodland Way
- 601 Oakdale Rd
- 221 Wonewok Dr
- 591 Jackie Moore Ln
- 356 Winston Cir
- 215 Reformation Pkwy
- 306 Edge Hill Ct
- 228 Woodland Way
- 956 Woodbury Rd
- 42 Riverdale Cir
- 59 Anderson Ave
- 204 Providence Ln
- 270 Archer St Unit A
- 235 River Green Ave
- 207 Founders Ct
- 150 Sweetwater St
- 210 Centennial Cir
- 201 Hospital Rd
- 128 Grant Dr
- 706 Capri Ridge
- 550 Riverstone Pkwy
