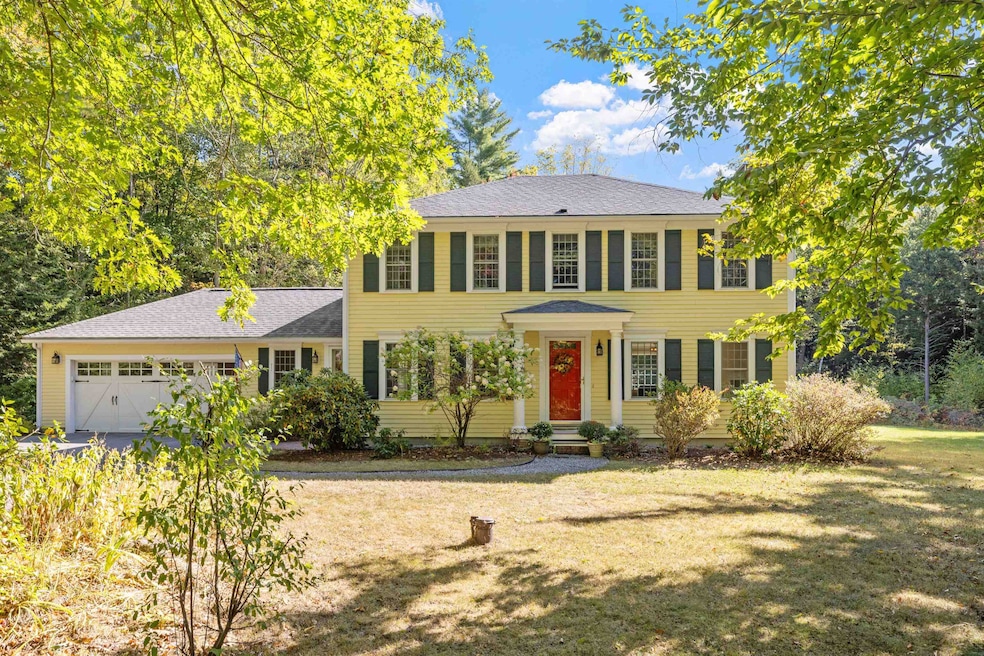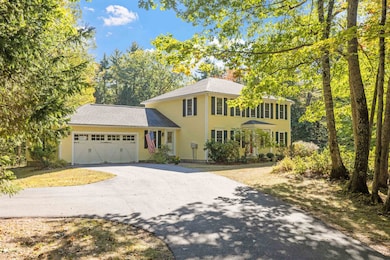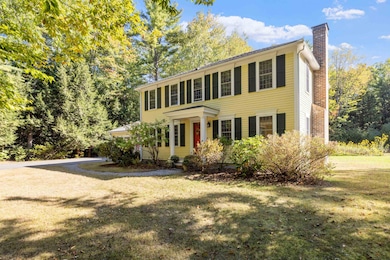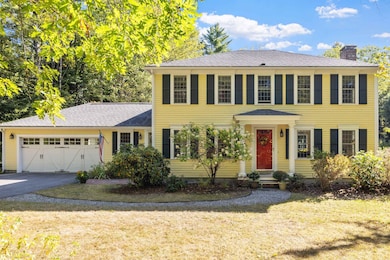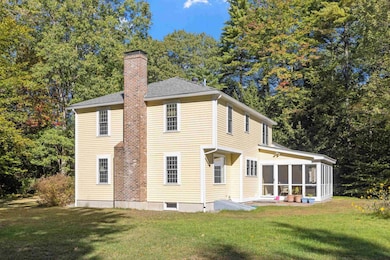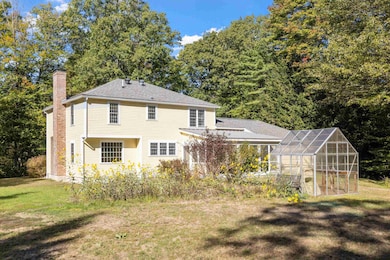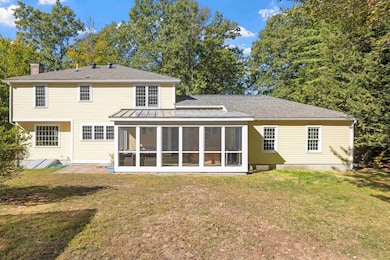430 Highland Dr Henniker, NH 03242
Estimated payment $4,006/month
Highlights
- 2.06 Acre Lot
- Wood Flooring
- 2 Car Direct Access Garage
- Colonial Architecture
- Sun or Florida Room
- Fireplace
About This Home
Welcome to Highland Drive, one of Henniker’s most desirable neighborhoods—just under 20 minutes to Concord yet offering a peaceful country atmosphere. This well-maintained hip roof Colonial has been thoughtfully updated over the years, and the results are sure to impress. Exterior highlights include granite and brick walkways and stairs, cement board siding, updated windows, and a welcoming three-season porch complete with hot tub. Inside, the kitchen is a true centerpiece, featuring upgraded maple cabinets, granite countertops, stainless steel appliances, a drop-in gas range, and a spacious center island with seating for four to five—perfect for entertaining. The kitchen opens seamlessly into the front-to-back living room with crown molding and a cozy wood-burning fireplace, while patio doors on the opposite side lead to a sun-filled south-facing sunroom. A formal dining room adds space for special gatherings. Upstairs, you’ll find four generously sized bedrooms, including a primary suite with private bath. The basement offers abundant storage, with room to create a family room or workshop, complemented by a nearly new high-efficiency LP gas boiler for lower heating costs. Mature yet low-maintenance landscaping surrounds the home, along with a private backyard and additional storage shed. Showings begin at the open house Saturday, September 27th, from 11–1pm, and Sunday, September 28th, from 11–1pm. Quick closing possible!
Listing Agent
Coldwell Banker LIFESTYLES - Concord Brokerage Phone: 603-305-0310 License #043247 Listed on: 09/24/2025

Home Details
Home Type
- Single Family
Est. Annual Taxes
- $11,005
Year Built
- Built in 1987
Lot Details
- 2.06 Acre Lot
- Level Lot
Parking
- 2 Car Direct Access Garage
- Automatic Garage Door Opener
Home Design
- Colonial Architecture
- Concrete Foundation
- Wood Frame Construction
Interior Spaces
- Property has 2 Levels
- Crown Molding
- Fireplace
- Living Room
- Dining Area
- Sun or Florida Room
- Basement
- Walk-Up Access
Kitchen
- Dishwasher
- Kitchen Island
Flooring
- Wood
- Tile
Bedrooms and Bathrooms
- 4 Bedrooms
Outdoor Features
- Shed
Schools
- Henniker Community Elementary And Middle School
- John Stark Regional High Sch
Utilities
- Hot Water Heating System
- Drilled Well
- Septic Tank
- Cable TV Available
Listing and Financial Details
- Legal Lot and Block 554 / 19
- Assessor Parcel Number 9
Map
Home Values in the Area
Average Home Value in this Area
Tax History
| Year | Tax Paid | Tax Assessment Tax Assessment Total Assessment is a certain percentage of the fair market value that is determined by local assessors to be the total taxable value of land and additions on the property. | Land | Improvement |
|---|---|---|---|---|
| 2024 | $11,247 | $470,600 | $156,900 | $313,700 |
| 2023 | $10,532 | $470,600 | $156,900 | $313,700 |
| 2022 | $10,090 | $470,600 | $156,900 | $313,700 |
| 2021 | $9,739 | $299,100 | $94,900 | $204,200 |
| 2020 | $9,344 | $299,100 | $94,900 | $204,200 |
| 2019 | $8,994 | $254,500 | $100,900 | $153,600 |
| 2018 | $8,574 | $254,500 | $100,900 | $153,600 |
| 2017 | $8,641 | $254,600 | $100,900 | $153,700 |
| 2016 | $8,486 | $254,600 | $100,900 | $153,700 |
| 2015 | $8,012 | $254,600 | $100,900 | $153,700 |
| 2014 | $8,096 | $263,900 | $104,600 | $159,300 |
Property History
| Date | Event | Price | List to Sale | Price per Sq Ft | Prior Sale |
|---|---|---|---|---|---|
| 11/06/2025 11/06/25 | Price Changed | $584,900 | -0.8% | $297 / Sq Ft | |
| 10/23/2025 10/23/25 | Price Changed | $589,900 | -1.7% | $299 / Sq Ft | |
| 09/24/2025 09/24/25 | For Sale | $599,900 | +77.0% | $304 / Sq Ft | |
| 09/29/2017 09/29/17 | Sold | $339,000 | 0.0% | $172 / Sq Ft | View Prior Sale |
| 07/24/2017 07/24/17 | Pending | -- | -- | -- | |
| 07/20/2017 07/20/17 | For Sale | $339,000 | -- | $172 / Sq Ft |
Purchase History
| Date | Type | Sale Price | Title Company |
|---|---|---|---|
| Warranty Deed | $339,000 | -- |
Mortgage History
| Date | Status | Loan Amount | Loan Type |
|---|---|---|---|
| Open | $288,150 | VA |
Source: PrimeMLS
MLS Number: 5062881
APN: HENN-000001-000000-000554-000019
- 0 Old Concord Rd Unit 551-A 5014211
- 14 Dodge Hill Rd
- 93-1 Pine St
- 0 Pine St Unit 38 5061613
- 0 Pine St Unit 50 5060731
- 23 Westwood Dr
- 143 Tanglewood Dr
- 000 Bound Tree Rd Unit 21
- 1036 Bound Tree Rd
- 540-X9-A Route 114
- 540-X9B Route 114
- 85 Checkerberry Ln
- 302 Flanders Rd
- 22 Ramsdell Rd
- 2 Hope Rd
- 455 Maple St
- 56 Maple St Unit C
- 656 Dolly Rd
- 586 C-4 Craney Hill Rd
- 11 White Birch Rd
- 291 French Pond Rd
- 26 Western Ave
- 95 Hall Ave Unit B2-C
- 95 Hall Ave Unit B2-C
- 294 Western Ave Unit Apartment 3
- 436 Western Ave Unit Apartment 3
- 69 Putney Hill Rd Unit The East Wing
- 163 Gould Hill Rd Unit A
- 867 Quaker St
- 86 Reservoir Dr
- 16 Preston St Unit 1A
- 321 Clinton St
- 115 High Rock Rd Unit A
- 30 Great Falls Dr Unit 30 Great Falls Drive
- 1 Riesling Terrace
- 72 Maplewood Ln
- 45 Bog Rd Unit 5
- 227 Pleasant St
- 29 Bog Rd
- 479 N State St
