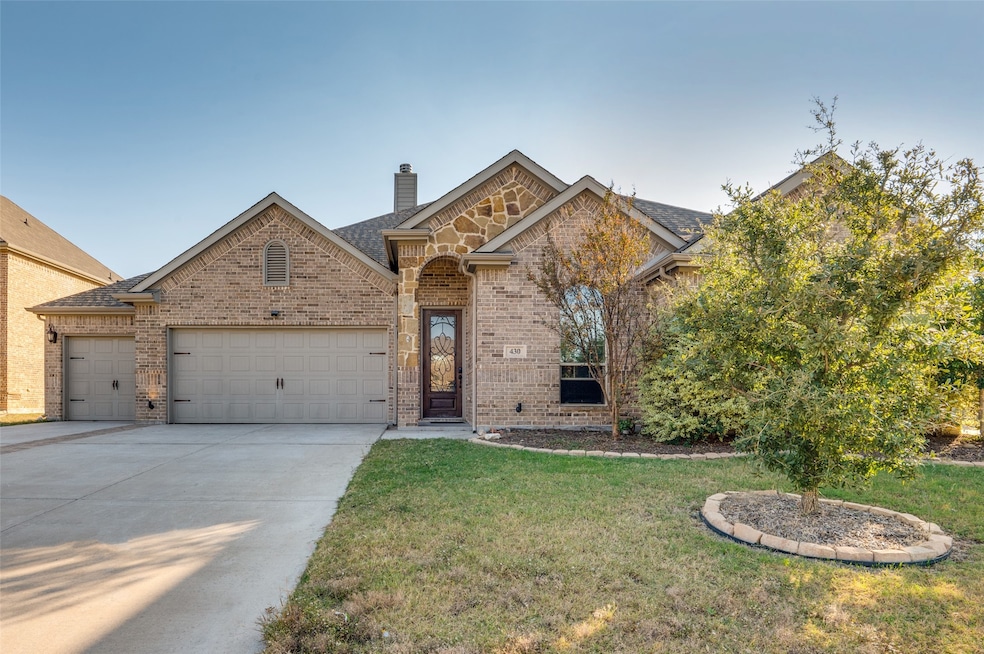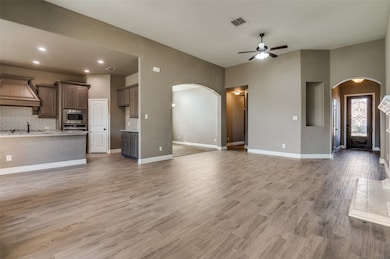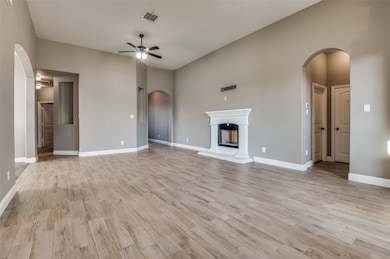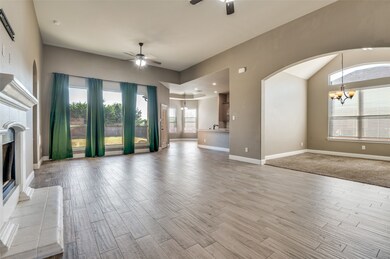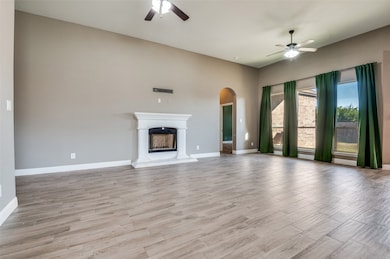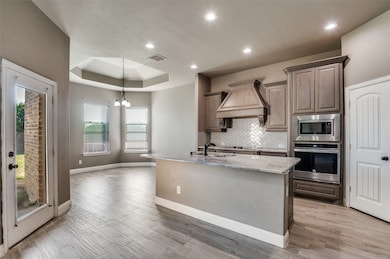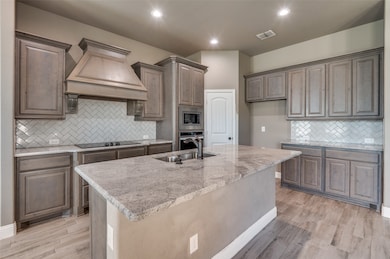430 Hillstone Dr Midlothian, TX 76065
Estimated payment $2,987/month
Highlights
- Ranch Style House
- Granite Countertops
- Covered Patio or Porch
- Larue Miller Elementary School Rated A-
- Lawn
- Walk-In Pantry
About This Home
Here is great opportunity to own a beautiful home for less than market value on a quiet street in Midlothian, TX! The quality build of this home is evident as you enter with the masonry fireplace and wood look ceramic floors. Details like the gourmet kitchen with herringbone backsplash, the walk-in pantry, the large laundry room, formal dining room and split bedrooms will make this home very comfortable for your family. The sellers are offering this home below market value so the buyers can select their own paint colors and flooring and have the ability to turn this home into their dream home. The home is being offered as is, where is, sellers will make no repairs but have priced it accordingly. Bring your vision for your home and check it out today! All information herein deemed reliable but not guaranteed. Buyers and buyers agent to verify all information.
Home Details
Home Type
- Single Family
Est. Annual Taxes
- $9,316
Year Built
- Built in 2018
Lot Details
- 0.25 Acre Lot
- Wood Fence
- Landscaped
- Interior Lot
- Sprinkler System
- Lawn
- Back Yard
HOA Fees
- $50 Monthly HOA Fees
Parking
- 3 Car Attached Garage
- Enclosed Parking
- Inside Entrance
- Parking Accessed On Kitchen Level
- Front Facing Garage
- Multiple Garage Doors
- Garage Door Opener
- Driveway
Home Design
- Ranch Style House
- Brick Exterior Construction
- Composition Roof
Interior Spaces
- 2,277 Sq Ft Home
- Ceiling Fan
- Chandelier
- Decorative Lighting
- Wood Burning Fireplace
- Fireplace Features Masonry
- Window Treatments
- Bay Window
- Great Room with Fireplace
Kitchen
- Eat-In Kitchen
- Walk-In Pantry
- Electric Oven
- Electric Cooktop
- Microwave
- Dishwasher
- Kitchen Island
- Granite Countertops
- Disposal
Flooring
- Carpet
- Ceramic Tile
Bedrooms and Bathrooms
- 4 Bedrooms
- Walk-In Closet
- 2 Full Bathrooms
- Double Vanity
Laundry
- Laundry Room
- Washer and Electric Dryer Hookup
Outdoor Features
- Covered Patio or Porch
Schools
- Jean Coleman Elementary School
- Midlothian High School
Utilities
- Central Heating and Cooling System
- Heat Pump System
- Vented Exhaust Fan
- Underground Utilities
- High Speed Internet
- Cable TV Available
Listing and Financial Details
- Legal Lot and Block 8 / 5
- Assessor Parcel Number 266089
Community Details
Overview
- Association fees include management, maintenance structure
- Sbb Association
- Hillstone Estates Subdivision
Amenities
- Laundry Facilities
Map
Home Values in the Area
Average Home Value in this Area
Tax History
| Year | Tax Paid | Tax Assessment Tax Assessment Total Assessment is a certain percentage of the fair market value that is determined by local assessors to be the total taxable value of land and additions on the property. | Land | Improvement |
|---|---|---|---|---|
| 2025 | $9,695 | $465,595 | $110,000 | $355,595 |
| 2024 | $9,695 | $480,505 | $110,000 | $370,505 |
| 2023 | $9,695 | $514,791 | $110,000 | $404,791 |
| 2022 | $8,101 | $361,592 | $0 | $0 |
| 2021 | $7,779 | $328,720 | $67,500 | $261,220 |
| 2020 | $7,976 | $317,060 | $67,500 | $249,560 |
| 2019 | $6,327 | $241,610 | $0 | $0 |
| 2018 | $1,308 | $49,500 | $49,500 | $0 |
| 2017 | $1,198 | $45,000 | $45,000 | $0 |
Property History
| Date | Event | Price | List to Sale | Price per Sq Ft | Prior Sale |
|---|---|---|---|---|---|
| 11/08/2025 11/08/25 | For Sale | $410,000 | -3.5% | $180 / Sq Ft | |
| 07/06/2022 07/06/22 | Sold | -- | -- | -- | View Prior Sale |
| 06/08/2022 06/08/22 | Pending | -- | -- | -- | |
| 06/04/2022 06/04/22 | Price Changed | $425,000 | -10.5% | $187 / Sq Ft | |
| 06/04/2022 06/04/22 | For Sale | $475,000 | -- | $209 / Sq Ft |
Purchase History
| Date | Type | Sale Price | Title Company |
|---|---|---|---|
| Deed | -- | Byers & Taylor Pllc | |
| Vendors Lien | -- | First American Title Company |
Mortgage History
| Date | Status | Loan Amount | Loan Type |
|---|---|---|---|
| Open | $274,500 | New Conventional | |
| Previous Owner | $314,192 | VA |
Source: North Texas Real Estate Information Systems (NTREIS)
MLS Number: 21107984
APN: 266089
- 418 Hillstone Dr
- 437 Rusty Run Dr
- 4213 Biscayne Dr
- 4213 Bel Air Dr
- 4410 Biscayne Dr
- 4414 Biscayne Dr
- 4218 Bel Air Dr
- 0 Farm To Market Road 663
- 4410 Bel Air Dr
- Bellflower Plan at Ridgepoint
- Carolina IV Plan at Ridgepoint
- Seaberry II Plan at Ridgepoint
- Primrose IV Plan at Ridgepoint
- Magnolia III Plan at Ridgepoint
- Carolina II Plan at Ridgepoint
- Spring Cress II Plan at Ridgepoint
- Carolina III Plan at Ridgepoint
- Dewberry Plan at Ridgepoint
- Primrose II Plan at Ridgepoint
- Rockcress Plan at Ridgepoint
- 3238 Brighton Dr
- 206 Brighton Ct
- 5033 Charisma Dr
- 1109 Brandy Ct
- 405 Bentley Dr
- 422 Blake Ln
- 5250 Plainview Rd
- 1644 Greenway Ct
- 4020 Zachs Ct
- 105 Stiles Dr
- 1518 Melanie Trail
- 2409 Park Oaks Dr
- 313 Garrett Way
- 999 Walter Stephenson Rd
- 701 George Hopper Rd
- 525 George Hopper Rd Unit 210
- 1026 Skyview Ct
- 1013 Skyview Ct
- 400 E Main St
- 721 Eastridge Dr
