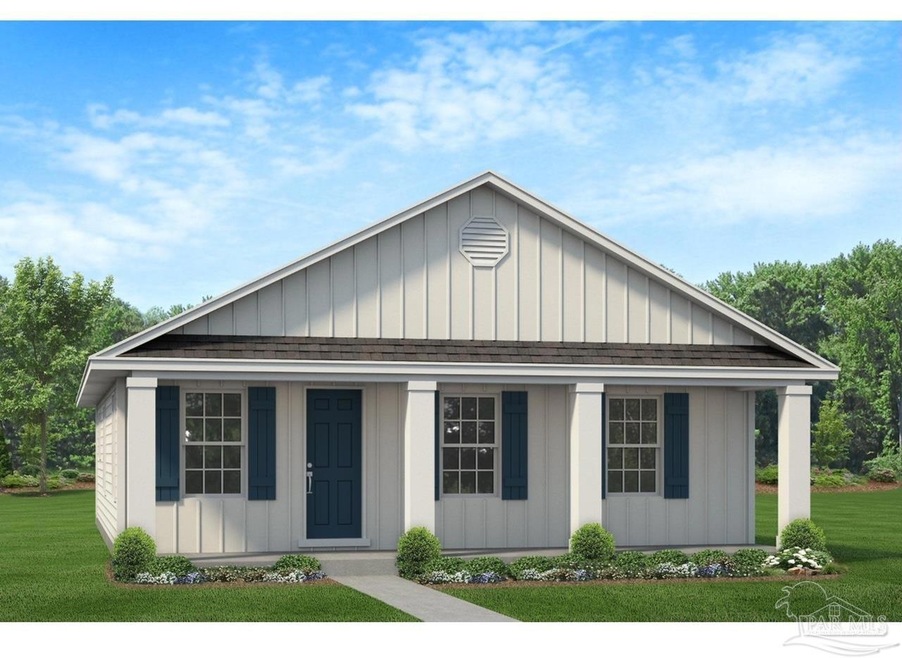430 Kingsbridge Dr Unit 21C Cantonment, FL 32533
Estimated payment $1,684/month
Highlights
- New Construction
- Softwood Flooring
- Cottage
- Vaulted Ceiling
- Granite Countertops
- Shutters
About This Home
NEW CONSTRUCTION--ESTIMATED DATE OF COMPLETION TO BE DERTERMINED. Location, Location and Location. Brand new construction in the 32533 zip code and country living at it's best. This 1250 sq ft 3 bedroom 2 bath cottage style home is the perfect starter home for a college graduate or individual just starting out. From the street, one will be struck by the full covered front porch that stretches the entire length of the home. Entering the home, you enter into a very open plan with a living room that contains a ceiling fan and 5 1/ 4 inch baseboards that also run throughout the home. There is vinyl plank flooring in all living areas and carpet in bedrooms only. In the kitchen you will find white shaker style cabinets painted white with brushed nickel hardware and Luna Pearl granite countertops. The living room is open to the kitchen which makes for easy entertaining. Off of the kitchen is the master bedroom that contains a box ceiling and ceiling fan. The master bedroom contains a closet with ample space with ventilated shelving. The master bath is off of the master and contains a double vanity and shower/ tub combo. The two spare bedrooms are off of the living room and contain walk in closets. The bedrooms both are wired and braced for ceiling fans. The two bedrooms share a single vanity bath with a shower / tub combo. Outside the home, you will find a beautifully landscaped yard and a back covered porch that is the perfect size to come home after a long days work and watch the children play or sip on your favorite beverage while listening to some soothing music to unwind. Don't delay because at this price and location, it is sure to not last too long. PICTURES MAY NOT BE OF TRUE REPRESENTATION.
Home Details
Home Type
- Single Family
Year Built
- Built in 2025 | New Construction
Lot Details
- 6,098 Sq Ft Lot
- Lot Dimensions: 50
- Interior Lot
HOA Fees
- $25 Monthly HOA Fees
Parking
- Driveway
Home Design
- Home to be built
- Cottage
- Slab Foundation
- Frame Construction
- Shingle Roof
- Ridge Vents on the Roof
Interior Spaces
- 1,250 Sq Ft Home
- 1-Story Property
- Vaulted Ceiling
- Ceiling Fan
- Recessed Lighting
- Double Pane Windows
- Shutters
- Insulated Doors
- Combination Kitchen and Dining Room
- Inside Utility
- Washer and Dryer Hookup
- Fire and Smoke Detector
Kitchen
- Self-Cleaning Oven
- Built-In Microwave
- Dishwasher
- Granite Countertops
- Laminate Countertops
- Disposal
Flooring
- Softwood
- Carpet
Bedrooms and Bathrooms
- 3 Bedrooms
- Walk-In Closet
- 2 Full Bathrooms
- Dual Vanity Sinks in Primary Bathroom
- Soaking Tub
Schools
- Jim Allen Elementary School
- Ransom Middle School
- Tate High School
Utilities
- Central Heating and Cooling System
- Heat Pump System
- Baseboard Heating
- Underground Utilities
- Electric Water Heater
- Cable TV Available
Additional Features
- Energy-Efficient Insulation
- Porch
Community Details
- Turtle Creek Subdivision
Listing and Financial Details
- Home warranty included in the sale of the property
- Assessor Parcel Number 342N312331021003
Map
Home Values in the Area
Average Home Value in this Area
Property History
| Date | Event | Price | List to Sale | Price per Sq Ft |
|---|---|---|---|---|
| 05/01/2025 05/01/25 | Price Changed | $264,150 | +0.5% | $211 / Sq Ft |
| 02/28/2025 02/28/25 | Price Changed | $262,800 | +1.5% | $210 / Sq Ft |
| 02/03/2025 02/03/25 | Price Changed | $258,800 | +1.6% | $207 / Sq Ft |
| 01/06/2025 01/06/25 | Price Changed | $254,800 | +2.4% | $204 / Sq Ft |
| 09/03/2024 09/03/24 | For Sale | $248,800 | -- | $199 / Sq Ft |
Source: Pensacola Association of REALTORS®
MLS Number: 651739
- 422 Kingsbridge Dr Unit 19C
- 531 Ketch Creek Dr Unit 6C
- 523 Ketch Creek Dr Unit 8C
- 454 Kingsbridge Dr Unit 7A
- 1066 Brimwood Cir Unit 11A
- 1062 Brimwood Cir Unit 12A
- 458 Kingsbridge Dr Unit 6A
- Plan 1250 at Turtle Creek
- Plan 1645 at Turtle Creek
- Plan 1317 at Turtle Creek
- Plan 1454 at Turtle Creek
- Plan 1515 Cottage at Turtle Creek
- 1078 Brimwood Cir Unit 8A
- 1074 Brimwood Cir Unit 9A
- 1019 Brimwood Cir Unit 5D
- 1070 Brimwood Cir Unit 10A
- 1010 Brimwood Cir Unit 25A
- 1006 Brimwood Cir Unit 26A
- 1002 Brimwood Cir Unit 27A
- 1058 Brimwood Cir Unit 13A
- 2420 Okatie Ln
- 425 Well Line Rd
- 1052 Well Line Rd
- 5428 U S 29
- 724 Hanley Downs Dr
- 1862 Finch Ln
- 1584 Sawyers Ridge Cove
- 1151 Lake Dr Unit C
- 3059 Mountain Laurel Trail
- 1475 Bet Raines Rd
- 196 Millet Cir
- 2042 Hamilton Crossing Dr
- 1002 Daffin Rd
- 2866 Pine Forest Rd Unit 3
- 2866 Pine Forest Rd Unit 5
- 1813 Leigh Loop
- 2549 Redford Dr
- 3590 Conley Dr
- 9907 Cali Ln
- 5799 Frank Reeder Rd

