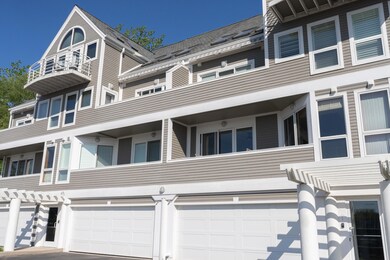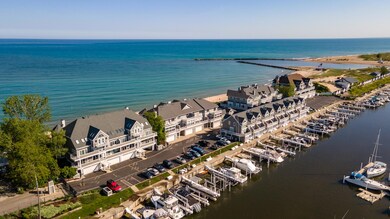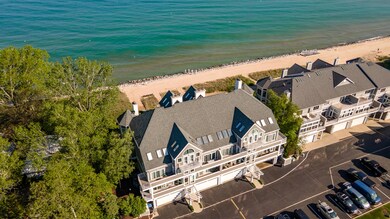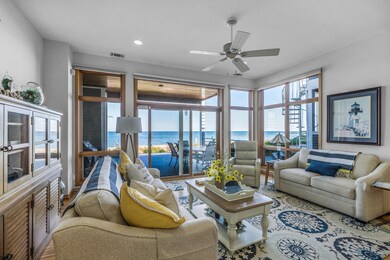
430 Lake Dr Unit 113 New Buffalo, MI 49117
Estimated Value: $822,000 - $1,363,000
Highlights
- 687 Feet of Waterfront
- Beach
- Deck
- New Buffalo Elementary School Rated A
- In Ground Pool
- Traditional Architecture
About This Home
As of August 2023Lake life doesn't get better than this! A dream condo, an incredible harbor town, and the absolute best views Lake Michigan has to offer. Welcome home! Located on a private road, between New Buffalo Harbor and your private stretch of gorgeous beach, this condo is built to impress. The moment you walk through the door you are greeted by a huge, open concept floor plan. A designer gourmet kitchen features high-end finishes, granite countertops, and pristine stainless steel appliances. A spacious eat-in area gives way to a large formal dining room, with a see-through fireplace. Two steps down you'll find the jaw-dropping panorama of Lake Michigan. Two walls of windows fill the living room with light, and lead out to your private deck, and down to your beachfront. On the other end of the condo, you'll find two large bedrooms with harbor views. The primary bedroom features its own private deck, large walk-in closet, and a luxury en-suite bath. A second bedroom, complete with additional full bath, and in-unit laundry complete the floor plan. A spacious, attached, 2 car garage waits below, along with endless dining and shopping opportunities only minutes away. Spend Springs and Summers enjoying the association in-ground pool. Spend Autumns and Winters cozying up by a fireplace and seeing why once you get a taste of Lake Life, you can't look away. Boat slip #9 is available for sale. It's deeded separately from the condo. Please inquire for more details.
Last Agent to Sell the Property
JUSTIN HESS
Redfin Corporation License #6501444677 Listed on: 06/02/2023

Property Details
Home Type
- Condominium
Est. Annual Taxes
- $8,107
Year Built
- Built in 1990
Lot Details
- 687 Feet of Waterfront
- Property fronts a private road
- Cul-De-Sac
- Sprinkler System
- Garden
HOA Fees
- $728 Monthly HOA Fees
Parking
- 2 Car Attached Garage
- Garage Door Opener
Home Design
- Traditional Architecture
- Slab Foundation
- Asphalt Roof
- HardiePlank Siding
Interior Spaces
- 1,366 Sq Ft Home
- 1-Story Property
- Ceiling Fan
- Gas Log Fireplace
- Insulated Windows
- Living Room with Fireplace
- Dining Room with Fireplace
- Water Views
- Crawl Space
- Home Security System
Kitchen
- Eat-In Kitchen
- Oven
- Range
- Microwave
- Dishwasher
- Kitchen Island
- Disposal
Flooring
- Wood
- Stone
- Ceramic Tile
Bedrooms and Bathrooms
- 2 Main Level Bedrooms
- 2 Full Bathrooms
- Whirlpool Bathtub
Laundry
- Laundry on main level
- Dryer
- Washer
Outdoor Features
- In Ground Pool
- Water Access
- Balcony
- Deck
Location
- Mineral Rights Excluded
Utilities
- Forced Air Heating and Cooling System
- Heating System Uses Natural Gas
- Natural Gas Water Heater
- High Speed Internet
- Phone Available
- Cable TV Available
Community Details
Overview
- Association fees include trash, snow removal, sewer, lawn/yard care
- Association Phone (269) 469-8100
- Dunewood Condominiums
- Dunewood Uns 1 08 Subdivision
Recreation
- Beach
- Community Pool
Pet Policy
- Pets Allowed
Additional Features
- Community Storage Space
- Security
- Security Service
Ownership History
Purchase Details
Purchase Details
Purchase Details
Purchase Details
Purchase Details
Similar Home in New Buffalo, MI
Home Values in the Area
Average Home Value in this Area
Purchase History
| Date | Buyer | Sale Price | Title Company |
|---|---|---|---|
| Zoretic Mike M | -- | Attorney | |
| -- | $423,800 | -- | |
| -- | $269,400 | -- | |
| -- | $240,000 | -- | |
| -- | $175,700 | -- |
Property History
| Date | Event | Price | Change | Sq Ft Price |
|---|---|---|---|---|
| 08/01/2023 08/01/23 | Sold | $1,175,000 | -6.0% | $860 / Sq Ft |
| 06/18/2023 06/18/23 | Pending | -- | -- | -- |
| 06/02/2023 06/02/23 | For Sale | $1,250,000 | -- | $915 / Sq Ft |
Tax History Compared to Growth
Tax History
| Year | Tax Paid | Tax Assessment Tax Assessment Total Assessment is a certain percentage of the fair market value that is determined by local assessors to be the total taxable value of land and additions on the property. | Land | Improvement |
|---|---|---|---|---|
| 2025 | $26,882 | $625,900 | $0 | $0 |
| 2024 | $17,737 | $586,500 | $0 | $0 |
| 2023 | $6,516 | $406,000 | $0 | $0 |
| 2022 | $6,206 | $386,100 | $0 | $0 |
| 2021 | $7,904 | $371,500 | $113,300 | $258,200 |
| 2020 | $7,814 | $352,900 | $0 | $0 |
| 2019 | $7,751 | $310,400 | $98,200 | $212,200 |
| 2018 | $7,727 | $310,400 | $0 | $0 |
| 2017 | $7,803 | $313,700 | $0 | $0 |
| 2016 | $7,612 | $309,300 | $0 | $0 |
| 2015 | $7,657 | $307,600 | $0 | $0 |
| 2014 | $5,785 | $295,200 | $0 | $0 |
Agents Affiliated with this Home
-

Seller's Agent in 2023
JUSTIN HESS
Redfin Corporation
(303) 324-3223
181 Total Sales
-
Elisa Sornat

Buyer's Agent in 2023
Elisa Sornat
Keller Williams Realty SWM
(312) 339-2590
11 Total Sales
Map
Source: Southwestern Michigan Association of REALTORS®
MLS Number: 23018597
APN: 11-62-1700-0003-00-6
- 409 Lake Dr Unit 10
- 298 Peninsula D
- 10 Peninsula Dr
- 317 Peninsula E Unit E
- 36 Harbor Isle Dr
- 620 North Dr
- 310 Oselka Dr Unit 456
- 420 Oselka Dr Unit 213
- 314 N Berrien St
- Lot 9 & 10 N Whittaker St
- 220 S Berrien St
- 120 N Barton St Unit B
- 225 N Whittaker St Unit 7&8
- 109 N Harrison St
- 221 N Townsend St
- Lots 7 & 8 N Whittaker
- 227 N Townsend St Unit 101
- 210 E Water St
- 300 Marquette Dr
- 3 Preserve Way Unit 3
- 430 Lake Dr Unit 123
- 430 Lake Dr
- 430 Lake Dr
- 430 Lake Dr
- 430 Lake Dr
- 430 Lake Dr
- 430 Lake Dr Unit 123
- 430 Lake Dr Unit 5
- 430 Lake Dr
- 430 Lake Dr Unit 111
- 430 Lake Dr Unit 113
- 430 Lake Dr Unit 112
- 430 Lake Dr Unit 124
- 430 Lake Dr Unit 114
- 430 Lake Dr Unit 24
- 430 Lake Dr Unit 122
- 420 Lake Dr
- 420 Lake Dr
- 420 Lake Dr
- 420 Lake Dr Unit C





