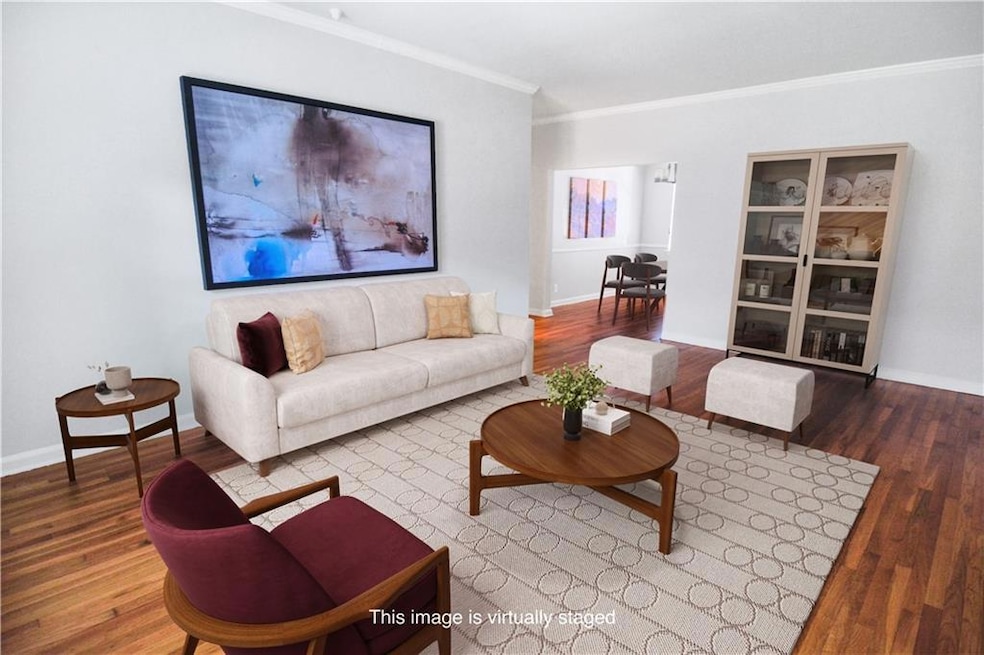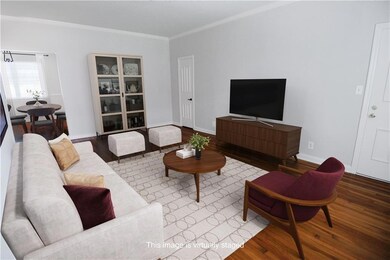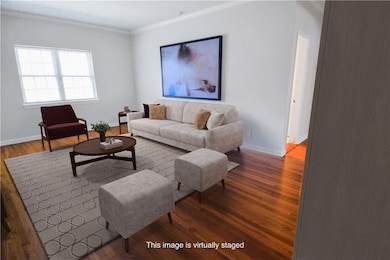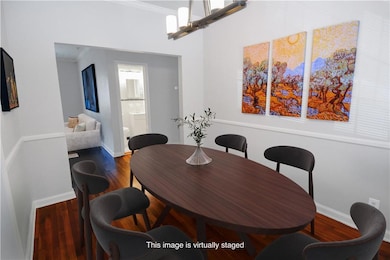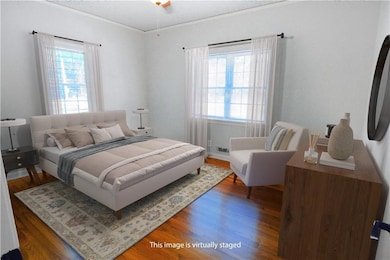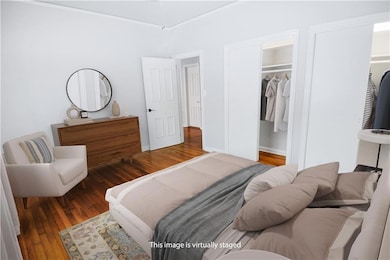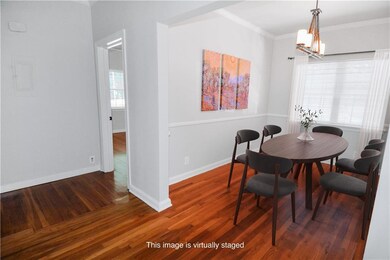430 Lindbergh Dr NE Unit G1 Atlanta, GA 30305
Garden Hills NeighborhoodEstimated payment $2,200/month
Highlights
- In Ground Pool
- View of Trees or Woods
- Property is near public transit
- North Atlanta High School Rated A
- Colonial Architecture
- Wooded Lot
About This Home
Updated Reduced Price! Prime Buckhead Living – Discover the perfect roommate layout blend of comfort, convenience, and value in this beautifully updated two-bedroom, one-and-a-half-bath condo in the heart of Buckhead. Nestled in a quiet, well-maintained community, this ground-level home offers modern finishes, easy access, and a location that puts everything you need right at your doorstep. Key Features: Bright & Spacious Layout, Enjoy an open living and dining area with abundant natural light and freshly updated interiors designed for everyday comfort. Updated Kitchen: Modern countertops, stylish fixtures, and contemporary finishes create a fresh, move-in-ready feel throughout the home. In-Unit Washer & Dryer
Enjoy the convenience of full-size laundry right at home. Ample Storage
Generous walk-in and reach-in closets provide plenty of room to stay organized. Also, assigned storage space approximately 6'x8" in the basement. Beautifully Landscaped Common Grounds: The property features lush, manicured landscaping that offers a peaceful setting and inviting outdoor spaces to enjoy. Gated Community Pool: Perfect for relaxing or entertaining, the pool area provides a serene retreat right inside the community. Unbeatable Location: Just a short walk to the Lindbergh MARTA station for an easy commute, with grocery stores, restaurants, and shops all nearby. Pet-Friendly: Pets are welcome, making this home ideal for animal lovers. Whether you’re a first-time buyer, investor (there is no rental cap), or someone looking to downsize in style, this condo offers excellent value in one of Atlanta’s most connected neighborhoods.
Property Details
Home Type
- Condominium
Est. Annual Taxes
- $3,358
Year Built
- Built in 1957
Lot Details
- End Unit
- Private Entrance
- Wooded Lot
HOA Fees
- $655 Monthly HOA Fees
Home Design
- Colonial Architecture
- Traditional Architecture
- Shingle Roof
- Four Sided Brick Exterior Elevation
- Concrete Perimeter Foundation
Interior Spaces
- 1,188 Sq Ft Home
- 1-Story Property
- Roommate Plan
- Rear Stairs
- Ceiling Fan
- Double Pane Windows
- Window Treatments
- Formal Dining Room
- Wood Flooring
- Views of Woods
Kitchen
- Gas Oven
- Gas Range
- Microwave
- Dishwasher
- Stone Countertops
- White Kitchen Cabinets
- Disposal
Bedrooms and Bathrooms
- 2 Main Level Bedrooms
- Bathtub and Shower Combination in Primary Bathroom
Laundry
- Laundry on main level
- Dryer
- Washer
- 220 Volts In Laundry
Unfinished Basement
- Exterior Basement Entry
- Crawl Space
Home Security
Parking
- Parking Pad
- Driveway Level
- Parking Lot
Pool
- In Ground Pool
- Fence Around Pool
Outdoor Features
- Courtyard
- Exterior Lighting
- Outdoor Gas Grill
Location
- Property is near public transit
- Property is near schools
- Property is near shops
Schools
- E. Rivers Elementary School
- Willis A. Sutton Middle School
- North Atlanta High School
Utilities
- Forced Air Heating and Cooling System
- Heating System Uses Natural Gas
- Underground Utilities
- 220 Volts
- 110 Volts
- Gas Water Heater
- High Speed Internet
- Cable TV Available
Listing and Financial Details
- Assessor Parcel Number 17 005900060370
Community Details
Overview
- 65 Units
- Heritage Property Manageme Association, Phone Number (770) 451-8171
- 430 Lindbergh Subdivision
Recreation
- Tennis Courts
- Community Playground
- Community Pool
- Park
Security
- Carbon Monoxide Detectors
- Fire and Smoke Detector
Map
Home Values in the Area
Average Home Value in this Area
Tax History
| Year | Tax Paid | Tax Assessment Tax Assessment Total Assessment is a certain percentage of the fair market value that is determined by local assessors to be the total taxable value of land and additions on the property. | Land | Improvement |
|---|---|---|---|---|
| 2025 | $2,750 | $82,080 | $12,360 | $69,720 |
| 2023 | $3,403 | $82,200 | $12,360 | $69,840 |
| 2022 | $3,736 | $92,320 | $12,000 | $80,320 |
| 2021 | $151 | $68,720 | $10,320 | $58,400 |
| 2020 | $2,782 | $67,920 | $10,200 | $57,720 |
| 2019 | $125 | $58,760 | $8,800 | $49,960 |
| 2018 | $2,191 | $52,920 | $6,880 | $46,040 |
| 2017 | $2,073 | $48,000 | $11,960 | $36,040 |
| 2016 | $2,078 | $48,000 | $11,960 | $36,040 |
| 2015 | $1,739 | $39,190 | $9,790 | $29,400 |
| 2014 | -- | $39,000 | $9,760 | $29,240 |
Property History
| Date | Event | Price | List to Sale | Price per Sq Ft | Prior Sale |
|---|---|---|---|---|---|
| 11/14/2025 11/14/25 | For Sale | $240,000 | 0.0% | $202 / Sq Ft | |
| 09/25/2015 09/25/15 | Rented | $1,500 | 0.0% | -- | |
| 09/24/2015 09/24/15 | Under Contract | -- | -- | -- | |
| 09/21/2015 09/21/15 | For Rent | $1,500 | 0.0% | -- | |
| 05/21/2015 05/21/15 | Sold | $120,000 | -7.3% | $101 / Sq Ft | View Prior Sale |
| 04/21/2015 04/21/15 | Pending | -- | -- | -- | |
| 04/20/2015 04/20/15 | For Sale | $129,500 | +32.1% | $109 / Sq Ft | |
| 02/05/2014 02/05/14 | Sold | $98,000 | -9.2% | $82 / Sq Ft | View Prior Sale |
| 01/14/2014 01/14/14 | Pending | -- | -- | -- | |
| 10/24/2013 10/24/13 | For Sale | $107,900 | -- | $91 / Sq Ft |
Purchase History
| Date | Type | Sale Price | Title Company |
|---|---|---|---|
| Warranty Deed | $120,000 | -- | |
| Warranty Deed | $98,000 | -- | |
| Warranty Deed | $75,000 | -- | |
| Deed | $145,000 | -- |
Mortgage History
| Date | Status | Loan Amount | Loan Type |
|---|---|---|---|
| Previous Owner | $88,200 | New Conventional | |
| Previous Owner | $60,000 | New Conventional | |
| Previous Owner | $130,500 | New Conventional |
Source: First Multiple Listing Service (FMLS)
MLS Number: 7682016
APN: 17-0059-0006-037-0
- 430 Lindbergh Dr NE Unit H2
- 430 Lindbergh Dr NE Unit J1
- 424 Lindbergh Dr NE Unit 208
- 425 Lindbergh Dr NE Unit G1
- 335 Eureka Dr NE
- 2493 Parkdale Place NE
- 2520 Parkdale Place NE Unit 2
- 292 Eureka Dr NE
- 2511 Acorn Ave NE
- 279 Lakeview Ave NE
- 244 Eureka Dr NE
- 284 Lakeview Ave NE
- 269 Devin Place NE
- 2521 Brookwood Dr NE
- 250 Lakeview Ave NE
- 311 Peachtree Hills Ave NE Unit 10C
- 311 Peachtree Hills Ave NE Unit 13B
- 273 Peachtree Way NE
- 2696 Ellwood Dr NE
- 172 Lindbergh Dr NE
- 430 Lindbergh Dr NE
- 430 Lindbergh Dr NE Unit C4
- 2523 Sharondale Dr NE Unit B
- 508 Main St NE
- 480 Peachtree Hills Ave NE
- 508 Main St NE Unit B3
- 508 Main St NE Unit A4
- 508 Main St NE Unit A1
- 485 Lindbergh Place NE
- 335 Eureka Dr NE Unit Guest Unit
- 335 Eureka Dr NE
- 293 Springdale Dr NE
- 350 Peachtree Hills Ave NE
- 600 Garson Dr NE
- 2684 Birchwood Dr NE
- 658 Lindbergh Dr NE
- 2591 Piedmont Rd NE Unit 2345
- 2591 Piedmont Rd NE Unit 1206
- 658 Lindbergh Dr NE Unit 1324
- 658 Lindbergh Dr NE Unit 1426
