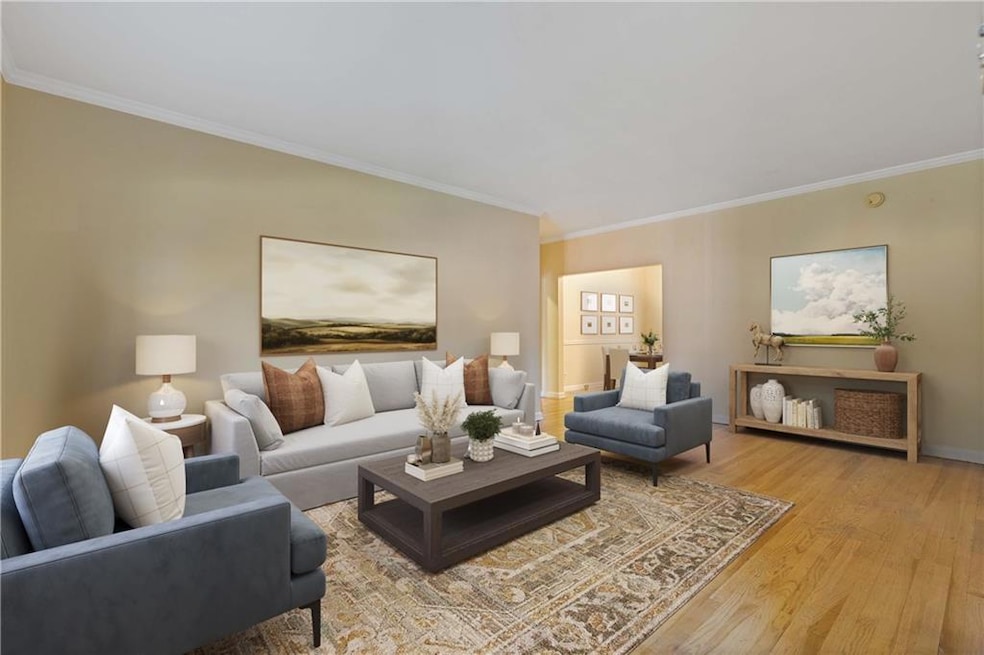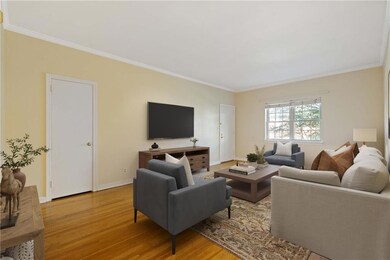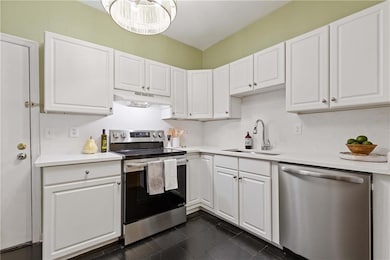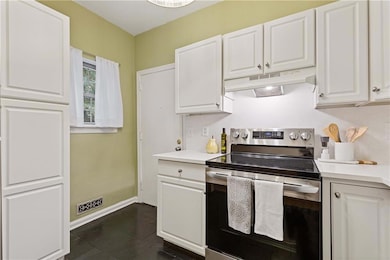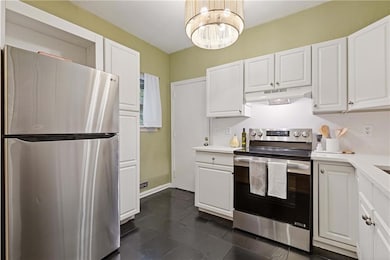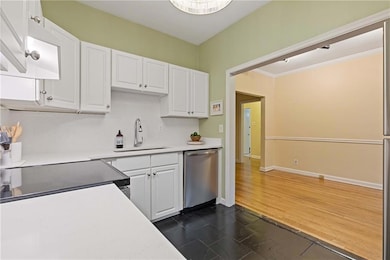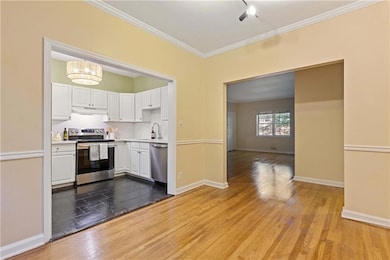430 Lindbergh Dr NE Unit J1 Atlanta, GA 30305
Garden Hills NeighborhoodEstimated payment $1,937/month
Highlights
- Open-Concept Dining Room
- Deck
- Traditional Architecture
- North Atlanta High School Rated A
- Oversized primary bedroom
- Wood Flooring
About This Home
Charming Condo in Peachtree Hills – Old-World Charm Meets Modern Convenience. Don’t miss this delightful 2-bedroom, 1.5-bath condo located in the heart of Peachtree Hills! Perfect for those who appreciate vintage character, this home blends timeless details with thoughtful updates. Step inside to discover an open floor plan with original hardwood floors that flow throughout. The recently renovated kitchen features new quartz countertops, stylish backsplash, stainless steel appliances, and modern lighting—all designed to impress. The kitchen opens to a dedicated dining room and provides access to the back entrance and convenient parking. Both bathrooms showcase vintage 1950s tile work, adding unique character to the space. The two spacious bedrooms easily accommodate queen or king-size furniture. The owner’s suite includes two separate closets, offering ample storage. The generous living room overlooks a peaceful courtyard with lush green space, perfect for relaxing or entertaining. This unit is also one of the few in the community with a stackable washer/dryer, making city living even more convenient. An added bonus, a storage space is included too. Located in the charming neighborhood of Peachtree Hills, you're just minutes from dining, shopping, and public transportation. No HOA rental restrictions. Affordable city living at 430 Lindbergh Drive can be yours!
Listing Agent
Atlanta Fine Homes Sotheby's International License #211494 Listed on: 10/21/2025

Property Details
Home Type
- Condominium
Est. Annual Taxes
- $1,465
Year Built
- Built in 1957 | Remodeled
Lot Details
- Property fronts a private road
- End Unit
HOA Fees
- $629 Monthly HOA Fees
Home Design
- Traditional Architecture
- Slab Foundation
Interior Spaces
- 1,188 Sq Ft Home
- 1-Story Property
- Ceiling height of 9 feet on the main level
- Ceiling Fan
- Family Room
- Open-Concept Dining Room
- Formal Dining Room
Kitchen
- Electric Oven
- Electric Range
- Range Hood
- Dishwasher
- Stone Countertops
- White Kitchen Cabinets
- Disposal
Flooring
- Wood
- Ceramic Tile
Bedrooms and Bathrooms
- 2 Main Level Bedrooms
- Oversized primary bedroom
- Dual Closets
- Walk-In Closet
- Dual Vanity Sinks in Primary Bathroom
- Shower Only
Laundry
- Laundry closet
- Dryer
- Washer
Parking
- 2 Parking Spaces
- Parking Lot
- Unassigned Parking
Eco-Friendly Details
- ENERGY STAR Qualified Appliances
- Energy-Efficient Thermostat
Outdoor Features
- Deck
- Rear Porch
Schools
- Garden Hills Elementary School
- Willis A. Sutton Middle School
- North Atlanta High School
Utilities
- Central Heating and Cooling System
- Heating System Uses Natural Gas
- High Speed Internet
- Cable TV Available
Listing and Financial Details
- Assessor Parcel Number 17 005900060453
Community Details
Overview
- $1,258 Initiation Fee
- 65 Units
- Heritage Property Mgmt Association, Phone Number (770) 451-8171
- Mid-Rise Condominium
- 430 Lindbergh Drive Subdivision
Recreation
- Community Pool
Map
Home Values in the Area
Average Home Value in this Area
Tax History
| Year | Tax Paid | Tax Assessment Tax Assessment Total Assessment is a certain percentage of the fair market value that is determined by local assessors to be the total taxable value of land and additions on the property. | Land | Improvement |
|---|---|---|---|---|
| 2025 | $1,090 | $82,080 | $12,360 | $69,720 |
| 2023 | $1,090 | $82,200 | $12,360 | $69,840 |
| 2022 | $1,538 | $92,320 | $12,000 | $80,320 |
| 2021 | $988 | $68,720 | $10,320 | $58,400 |
| 2020 | $968 | $67,920 | $10,200 | $57,720 |
| 2019 | $125 | $58,760 | $8,800 | $49,960 |
| 2018 | $1,012 | $52,920 | $6,880 | $46,040 |
| 2017 | $562 | $41,800 | $10,440 | $31,360 |
| 2016 | $564 | $41,800 | $10,440 | $31,360 |
| 2015 | $606 | $41,800 | $10,440 | $31,360 |
| 2014 | $458 | $39,000 | $9,760 | $29,240 |
Property History
| Date | Event | Price | List to Sale | Price per Sq Ft |
|---|---|---|---|---|
| 11/06/2025 11/06/25 | Price Changed | $224,900 | 0.0% | $189 / Sq Ft |
| 10/21/2025 10/21/25 | For Sale | $225,000 | 0.0% | $189 / Sq Ft |
| 07/07/2017 07/07/17 | Rented | $1,495 | 0.0% | -- |
| 06/14/2017 06/14/17 | For Rent | $1,495 | +3.1% | -- |
| 07/26/2016 07/26/16 | Rented | $1,450 | -1.7% | -- |
| 07/22/2016 07/22/16 | Price Changed | $1,475 | -1.7% | -- |
| 06/24/2016 06/24/16 | For Rent | $1,500 | -- | -- |
Purchase History
| Date | Type | Sale Price | Title Company |
|---|---|---|---|
| Deed | $148,000 | -- |
Mortgage History
| Date | Status | Loan Amount | Loan Type |
|---|---|---|---|
| Open | $118,400 | New Conventional |
Source: First Multiple Listing Service (FMLS)
MLS Number: 7666395
APN: 17-0059-0006-045-3
- 430 Lindbergh Dr NE Unit H2
- 430 Lindbergh Dr NE Unit G1
- 424 Lindbergh Dr NE Unit 208
- 425 Lindbergh Dr NE Unit G1
- 335 Eureka Dr NE
- 2493 Parkdale Place NE
- 2520 Parkdale Place NE Unit 2
- 292 Eureka Dr NE
- 2511 Acorn Ave NE
- 279 Lakeview Ave NE
- 244 Eureka Dr NE
- 284 Lakeview Ave NE
- 269 Devin Place NE
- 2521 Brookwood Dr NE
- 250 Lakeview Ave NE
- 311 Peachtree Hills Ave NE Unit 10C
- 311 Peachtree Hills Ave NE Unit 13B
- 273 Peachtree Way NE
- 2696 Ellwood Dr NE
- 172 Lindbergh Dr NE
- 430 Lindbergh Dr NE
- 430 Lindbergh Dr NE Unit C4
- 2523 Sharondale Dr NE Unit B
- 508 Main St NE
- 480 Peachtree Hills Ave NE
- 508 Main St NE Unit B3
- 508 Main St NE Unit A4
- 508 Main St NE Unit A1
- 485 Lindbergh Place NE
- 335 Eureka Dr NE Unit Guest Unit
- 335 Eureka Dr NE
- 293 Springdale Dr NE
- 350 Peachtree Hills Ave NE
- 600 Garson Dr NE
- 2684 Birchwood Dr NE
- 658 Lindbergh Dr NE
- 2591 Piedmont Rd NE Unit 2345
- 2591 Piedmont Rd NE Unit 1206
- 658 Lindbergh Dr NE Unit 1324
- 658 Lindbergh Dr NE Unit 1426
