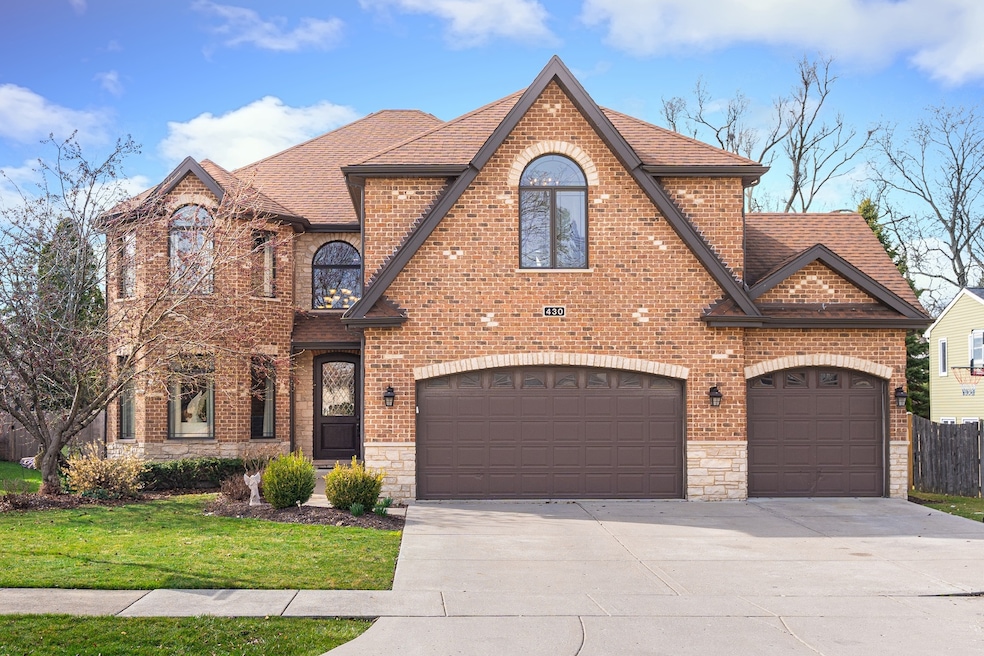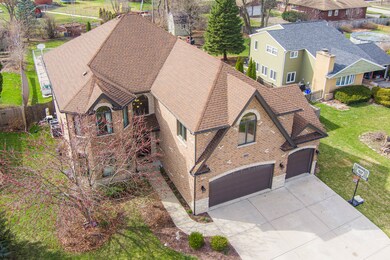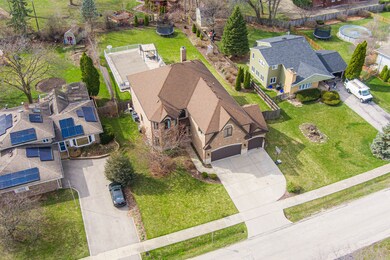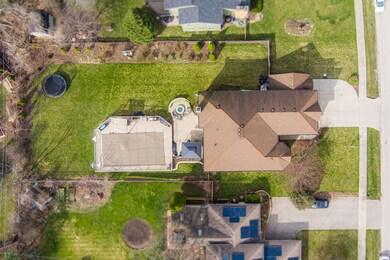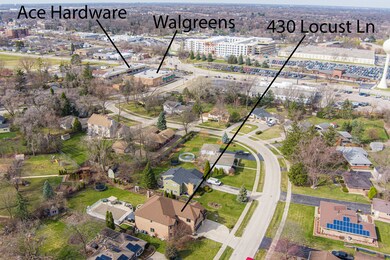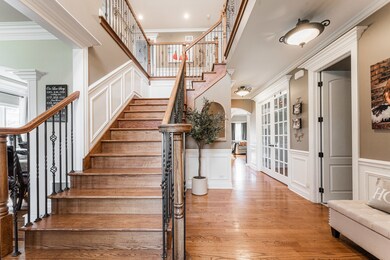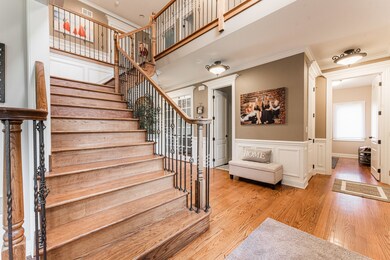
430 Locust Ln Roselle, IL 60172
Estimated Value: $936,000 - $1,035,000
Highlights
- Home Theater
- Above Ground Pool
- Wood Flooring
- Spring Hills Elementary School Rated A-
- Vaulted Ceiling
- Granite Countertops
About This Home
As of May 2024A truly stunning and inviting home, one that embraces visitors with its warmth and elegance from the moment they step inside. The spacious layout provides an open and airy atmosphere, allowing for comfortable living and effortless flow throughout the space. The inclusion of a second-story laundry room adds convenience, while multiple bathrooms and bedrooms ensure comfort for everyone. The finished basement, equipped with a bar, full working kitchen, game room and a movie theater with tiered seating, creates an entertainment for both kids and adults. Meanwhile, the cozy patio featuring a gas firepit and the large pool with a deck provide the ideal setting for outdoor relaxation and entertaining, making it perfect for hosting parties and accommodating guests. Overall, this home is truly a dream come true, offering a perfect balance of comfort, entertainment, and luxury. It's a place where memories can be made and cherished for years to come.
Last Agent to Sell the Property
Executive Realty Group LLC License #475209509 Listed on: 03/13/2024

Home Details
Home Type
- Single Family
Est. Annual Taxes
- $15,762
Year Built
- Built in 2008
Lot Details
- Lot Dimensions are 84x209
Parking
- 3 Car Attached Garage
- Garage Door Opener
- Driveway
- Parking Included in Price
Home Design
- Brick or Stone Mason
- Concrete Perimeter Foundation
Interior Spaces
- 3,800 Sq Ft Home
- 2-Story Property
- Dry Bar
- Vaulted Ceiling
- Fireplace With Gas Starter
- Family Room with Fireplace
- Formal Dining Room
- Home Theater
- Den
- Game Room
- Wood Flooring
Kitchen
- Double Oven
- Cooktop with Range Hood
- Dishwasher
- Stainless Steel Appliances
- Granite Countertops
- Disposal
Bedrooms and Bathrooms
- 5 Bedrooms
- 5 Potential Bedrooms
- Walk-In Closet
- Bathroom on Main Level
Laundry
- Laundry on upper level
- Gas Dryer Hookup
Finished Basement
- Basement Fills Entire Space Under The House
- Finished Basement Bathroom
Outdoor Features
- Above Ground Pool
- Stamped Concrete Patio
- Fire Pit
- Pergola
Schools
- Roselle Middle School
- Lake Park High School
Utilities
- Central Air
- Heating System Uses Natural Gas
- Lake Michigan Water
Community Details
- Community Pool
Ownership History
Purchase Details
Home Financials for this Owner
Home Financials are based on the most recent Mortgage that was taken out on this home.Purchase Details
Similar Homes in Roselle, IL
Home Values in the Area
Average Home Value in this Area
Purchase History
| Date | Buyer | Sale Price | Title Company |
|---|---|---|---|
| Kuczek Mateusz | $960,000 | Fidelity National Title | |
| Mcnally John | $300,000 | Pntn |
Mortgage History
| Date | Status | Borrower | Loan Amount |
|---|---|---|---|
| Open | Kuczek Mateusz | $650,000 | |
| Previous Owner | Mcnally John | $250,000 | |
| Previous Owner | Mcnally John | $210,000 | |
| Previous Owner | Mcnally John | $35,000 | |
| Previous Owner | Mcnally John | $175,000 | |
| Previous Owner | Mcnally John | $260,000 | |
| Previous Owner | Mcnally John | $260,000 | |
| Previous Owner | Mcnally John | $230,000 | |
| Previous Owner | Mcnally John | $250,000 |
Property History
| Date | Event | Price | Change | Sq Ft Price |
|---|---|---|---|---|
| 05/17/2024 05/17/24 | Sold | $960,000 | +6.8% | $253 / Sq Ft |
| 03/18/2024 03/18/24 | Pending | -- | -- | -- |
| 03/13/2024 03/13/24 | For Sale | $899,000 | -- | $237 / Sq Ft |
Tax History Compared to Growth
Tax History
| Year | Tax Paid | Tax Assessment Tax Assessment Total Assessment is a certain percentage of the fair market value that is determined by local assessors to be the total taxable value of land and additions on the property. | Land | Improvement |
|---|---|---|---|---|
| 2023 | $16,249 | $220,460 | $40,260 | $180,200 |
| 2022 | $15,762 | $215,120 | $40,000 | $175,120 |
| 2021 | $15,106 | $204,380 | $38,000 | $166,380 |
| 2020 | $15,188 | $199,390 | $37,070 | $162,320 |
| 2019 | $14,771 | $191,610 | $35,620 | $155,990 |
| 2018 | $17,698 | $228,210 | $34,690 | $193,520 |
| 2017 | $17,043 | $211,520 | $32,150 | $179,370 |
| 2016 | $16,483 | $195,760 | $29,750 | $166,010 |
| 2015 | $14,925 | $182,680 | $27,760 | $154,920 |
| 2014 | $14,625 | $177,360 | $26,950 | $150,410 |
| 2013 | $14,475 | $183,430 | $27,870 | $155,560 |
Agents Affiliated with this Home
-
Lisa McNally
L
Seller's Agent in 2024
Lisa McNally
Executive Realty Group LLC
(630) 363-3797
1 in this area
5 Total Sales
-
Stacy Kondziolka
S
Buyer's Agent in 2024
Stacy Kondziolka
Baird Warner
(847) 840-2799
1 in this area
67 Total Sales
Map
Source: Midwest Real Estate Data (MRED)
MLS Number: 12000219
APN: 02-02-309-021
- 326 Catalpa Ave
- 328 Pinecroft Dr
- 516 E Turner Ave
- 810 E Bryn Mawr Ave
- 225 Main St Unit 512
- 35 E Woodworth Place
- 608 Spring St
- 14 S Prospect St Unit 504
- 200 S Roselle Rd
- 50 N Bokelman St Unit 238
- 100 N Bokelman St Unit 430
- 1 E Irving Park Rd
- 7N606 Hawthorne Ave
- 27 E Hattendorf Ave Unit 213
- 701 Forum Dr Unit 310
- 47 Central Ave
- 675 Circle Dr Unit 2
- 9 E Granville Ave
- 6N225 Circle Ave
- 35 Plum Grove Rd
- 430 Locust Ln
- 428 Locust Ln
- 432 Locust Ln
- 426 Locust Ln
- 442 Locust Ln
- 427 Locust Ln
- 429 Locust Ln
- 431 Locust Ln
- 444 Locust Ln Unit 2
- 424 Locust Ln
- 339 Catalpa Ave
- 425 Locust Ln
- 433 Locust Ln
- 343 Catalpa Ave Unit 2
- 446 Locust Ln
- 341 Catalpa Ave
- 337 Catalpa Ave
- 422 Locust Ln
- 423 Locust Ln
- 228 Pinecroft Dr
