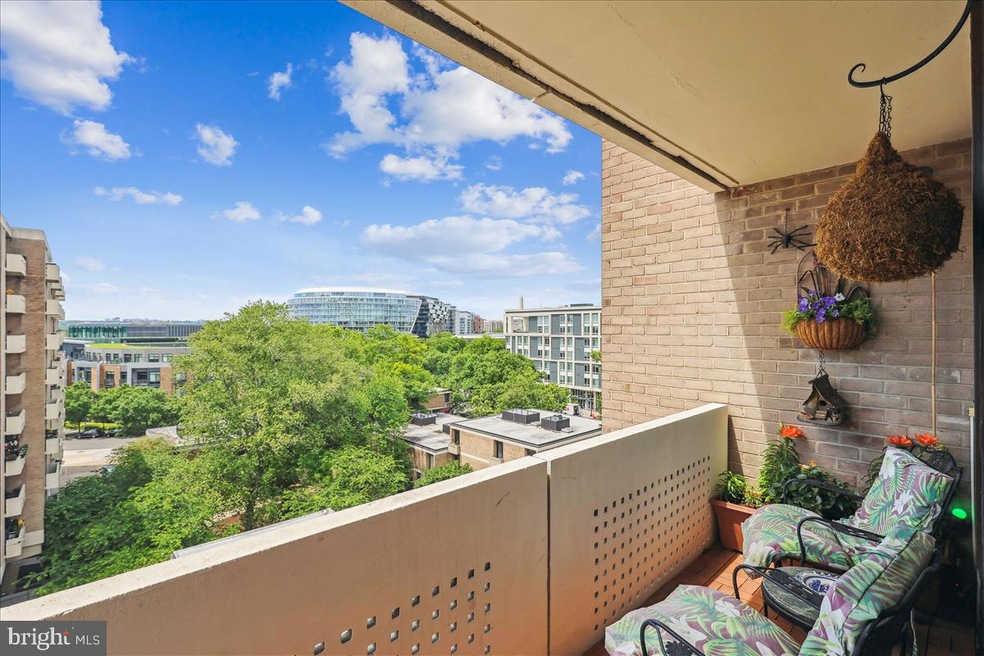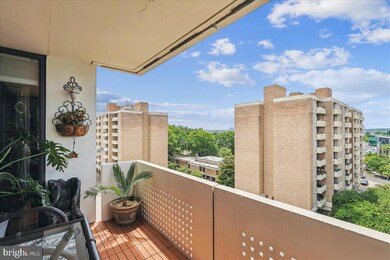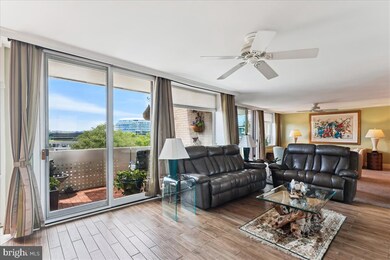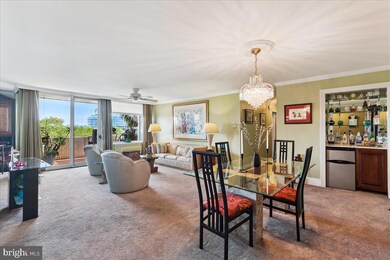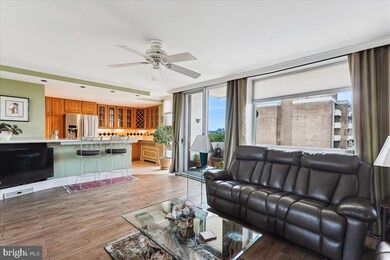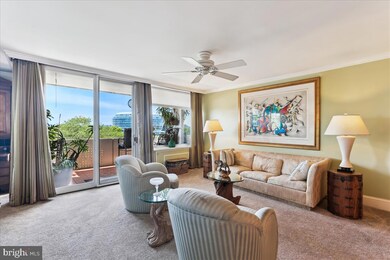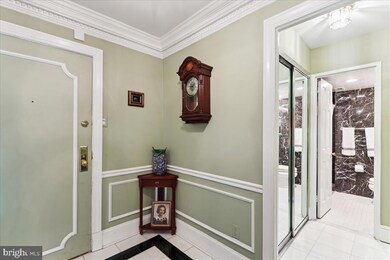Tiber Island 430 M St SW Unit N-609 Floor 6 Washington, DC 20024
Southwest DC NeighborhoodEstimated payment $7,292/month
Highlights
- Fitness Center
- 1-minute walk to Waterfront-Seu
- Open Floorplan
- Water Oriented
- Harbor Views
- 5-minute walk to Southwest Duck Pond
About This Home
Experience luxurious penthouse living in the vibrant Southwest Waterfront neighborhood of Washington, DC. This stunning residence features over 1,700 square feet of beautifully maintained interior space, two private outdoor balconies, and a two car garage parking space.
The open-concept layout welcomes you with abundant natural light throughout. The updated kitchen is equipped with stainless steel appliances, silestone quartz countertops, and flows seamlessly into the spacious living and dining areas—perfect for both relaxing and entertaining. Enjoy sweeping views of the city skyline and the Potomac River in the distance.
The home offers two generously sized bedrooms, each with ample closet space and large windows. The expansive primary suite includes a private en-suite bathroom for your comfort. Additional highlights include three full bathrooms, an oversized laundry room, a wet bar, and a beverage center—ideal for entertaining guests in style.
Located just two blocks from The Wharf and Arena Stage, and within walking distance of Nationals Park, Audi Field, and the National Mall, you’ll be surrounded by premier dining, shopping, and entertainment options. With the Waterfront Metro station just one block away and easy access to major commuter routes, this home is a true urban retreat.
Don’t miss the opportunity to make this exceptional penthouse your new home.
Listing Agent
(757) 636-1414 mjhuff77@gmail.com Long & Foster Real Estate, Inc. License #515290 Listed on: 05/22/2025

Property Details
Home Type
- Co-Op
Year Built
- Built in 1966
HOA Fees
- $2,785 Monthly HOA Fees
Parking
- 2 Car Garage
- Side Facing Garage
Property Views
Home Design
- Contemporary Architecture
- Entry on the 6th floor
Interior Spaces
- 1,765 Sq Ft Home
- Property has 1 Level
- Open Floorplan
- Sliding Windows
- Dining Area
- Wood Flooring
Kitchen
- Gas Oven or Range
- Microwave
- Dishwasher
- Disposal
Bedrooms and Bathrooms
- 2 Main Level Bedrooms
- 3 Full Bathrooms
Laundry
- Laundry in unit
- Dryer
- Washer
Outdoor Features
- Water Oriented
- River Nearby
- Stream or River on Lot
Schools
- Amidon-Bowen Elementary School
- Jefferson Middle School Academy
- Wilson Senior High School
Utilities
- Forced Air Heating and Cooling System
- Underground Utilities
- Natural Gas Water Heater
- Cable TV Available
Additional Features
- Accessible Elevator Installed
- Property is in very good condition
Community Details
Overview
- Association fees include high speed internet, management, reserve funds, snow removal, air conditioning, cable TV, electricity, exterior building maintenance, gas, health club, heat, pool(s), recreation facility, taxes
- Mid-Rise Condominium
- Tiber Island Cooperative Condos
- Tiber Island Coop Community
- Tiber Island Subdivision
Amenities
- Picnic Area
- Laundry Facilities
Recreation
Pet Policy
- Limit on the number of pets
- Dogs and Cats Allowed
Security
- Security Service
Map
About Tiber Island
Home Values in the Area
Average Home Value in this Area
Property History
| Date | Event | Price | List to Sale | Price per Sq Ft |
|---|---|---|---|---|
| 09/04/2025 09/04/25 | For Sale | $719,900 | 0.0% | $408 / Sq Ft |
| 08/20/2025 08/20/25 | Off Market | $719,900 | -- | -- |
| 05/22/2025 05/22/25 | For Sale | $719,900 | -- | $408 / Sq Ft |
Source: Bright MLS
MLS Number: DCDC2201702
- 430 M St SW Unit N711
- 430 M St SW Unit N603
- 430 M St SW Unit N203
- 490 M St SW Unit W-101
- 490 M St SW Unit W802
- 490 M St SW Unit W-705 & 709
- 490 M St SW Unit L-209
- 490 M St SW Unit W501
- 1245 4th St SW Unit E106
- 1245 4th St SW Unit E501
- 1245 4th St SW Unit E110
- 1245 4th St SW Unit E805
- 1245 4th St SW Unit E 703
- 1245 4th St SW Unit E511
- 407 N St SW Unit 4
- 1250 4th St SW Unit W107
- 525 Water St SW Unit 403
- 525 Water St SW Unit 210
- 525 Water St SW Unit 404
- 361 N St SW Unit 361
- 430 M St SW
- 1245 4th St SW Unit E803
- 1245 4th St SW Unit E309
- 429 N St SW Unit S-401
- 465 M St SW
- 525 Water St SW Unit 309
- 525 Water St SW Unit 308
- 1151-1551 4th St SW
- 300 M St SW Unit N811
- 300 M St SW Unit N311
- 301 M St NW Unit 3
- 301 M St SW
- 601 Wharf St SW Unit 1107
- 601 Wharf St SW Unit 806
- 1001 4th St SW
- 520 N St SW Unit 414
- 520 N St SW Unit S316
- 301 M St SW Unit FL6-ID1205
- 301 M St SW Unit FL4-ID1134
- 301 M St SW Unit FL11-ID1137
