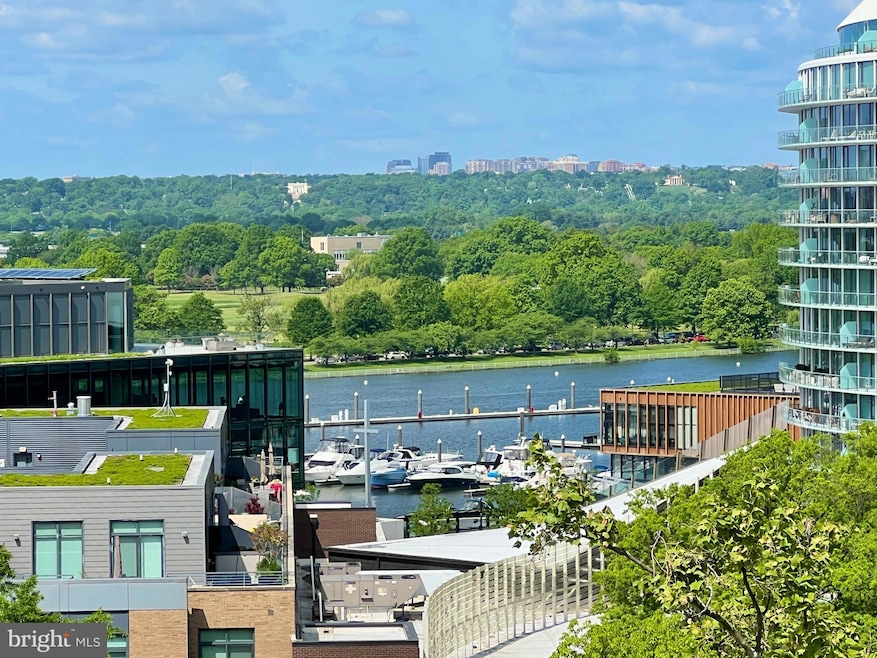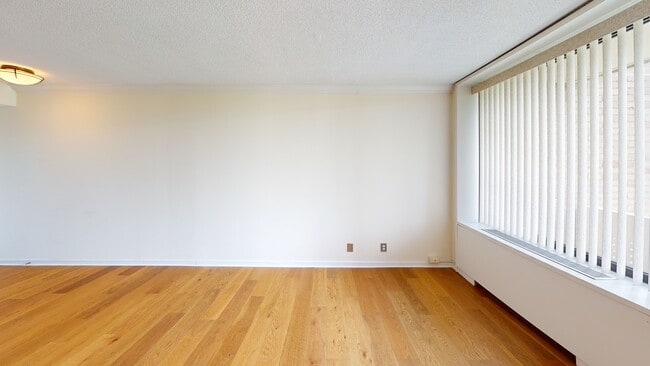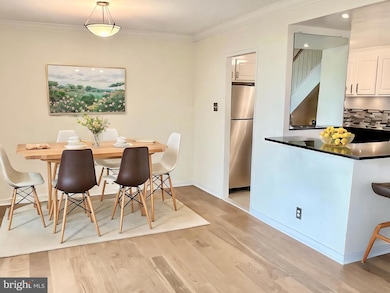
Tiber Island 430 M St SW Unit N708 Washington, DC 20024
Southwest DC NeighborhoodEstimated payment $4,983/month
Highlights
- Concierge
- 1-minute walk to Waterfront-Seu
- Clubhouse
- Fitness Center
- Open Floorplan
- 5-minute walk to Southwest Duck Pond
About This Home
Unique top floor duplex apartment in Washington DC's vibrant SW Waterfront.
Take in the Waterfront sunsets year-round and 4th of July fireworks – all from the comforts of your own home!
Welcome to N708, offering two levels of spacious living, with two bedrooms, two full baths, an open kitchen with breakfast bar, light-filled living & dining combo, new hardwood floors, ample storage throughout, and fabulous western exposures. The two balconies (one in the living room & one in the main bedroom) are set in to create privacy while you enjoy the splendor of SW.
One garage parking space conveys
Pets allowed
**The Seller is offering a $5,490 closing cost credit to the Buyer**
Tiber Island co-op offers a 24-hour front desk for packages and guests, 2 fitness rooms, outdoor pool & grills, rental storage, green spaces, and more. This pet-friendly community is located close to the Wharf, Nationals Stadium, Audi Field, and Arena Stage. Smithsonian museums, Penn Quarter, Capitol Hill, and Georgetown are also nearby. Waterfront Metro is across the street, and bus stops are practically at your doorstep. National Airport is also a short car or train ride away!
Commuting is a breeze, with access to I-295, 395, 695, parkways, and Metrorail.
The monthly co-op fee of $1,529.11 covers property taxes, parking, utilities, cable/internet, and more.
Don't miss this opportunity to own a piece of SW Waterfront. Schedule a private showing today!
Please note that floor plan and unit size references are approximate and should not be used for valuation. Some photos are virtually staged.
Property Details
Home Type
- Co-Op
Year Built
- Built in 1964
Lot Details
- West Facing Home
- Historic Home
HOA Fees
- $1,529 Monthly HOA Fees
Parking
- 1 Car Garage
Home Design
- Contemporary Architecture
- Entry on the 7th floor
- Brick Exterior Construction
Interior Spaces
- 1,100 Sq Ft Home
- Property has 2 Levels
- Open Floorplan
- Double Pane Windows
- Window Treatments
- Window Screens
- Sliding Doors
- Entrance Foyer
- Living Room
- Dining Room
Kitchen
- Galley Kitchen
- Built-In Oven
- Cooktop with Range Hood
- Dishwasher
- Disposal
Bedrooms and Bathrooms
- 2 Bedrooms
- En-Suite Primary Bedroom
- 2 Full Bathrooms
Home Security
- Intercom
- Fire and Smoke Detector
Eco-Friendly Details
- 60 Gallon+ Solar Water Heater
Outdoor Features
- Water Fountains
- Outdoor Grill
Utilities
- Forced Air Heating and Cooling System
- Heating System Uses Oil
- Underground Utilities
- 60 Gallon+ Natural Gas Water Heater
- 60 Gallon+ Oil Water Heater
- Cable TV Available
Listing and Financial Details
- Tax Lot 184
- Assessor Parcel Number 0502//0184
Community Details
Overview
- Association fees include air conditioning, cable TV, electricity, exterior building maintenance, gas, heat, management, insurance, parking fee, pool(s), recreation facility, reserve funds, sewer, snow removal, taxes, trash, water, a/c unit(s)
- 389 Units
- Mid-Rise Condominium
- Tiber Island Co Operative Homes Condos
- Waterfront Subdivision, 2 Bedroom Duplex Floorplan
- Tiber Island Cooperative Homes Community
- Property Manager
Amenities
- Concierge
- Fax or Copying Available
- Picnic Area
- Common Area
- Clubhouse
- Meeting Room
- Party Room
- Community Library
- Laundry Facilities
- Elevator
- Community Storage Space
Recreation
Pet Policy
- Limit on the number of pets
- Dogs and Cats Allowed
Security
- Security Service
Map
About Tiber Island
Home Values in the Area
Average Home Value in this Area
Property History
| Date | Event | Price | Change | Sq Ft Price |
|---|---|---|---|---|
| 08/01/2025 08/01/25 | Price Changed | $549,900 | -8.2% | $500 / Sq Ft |
| 04/03/2025 04/03/25 | Price Changed | $599,000 | -4.0% | $545 / Sq Ft |
| 11/25/2024 11/25/24 | For Sale | $624,000 | -- | $567 / Sq Ft |
About the Listing Agent

Meet Steve Dean, a seasoned Washington, DC, Realtor with over 20 years of experience. Steve grew up in Northern Virginia and graduated from St. John's College with campuses in Annapolis, Maryland, and Santa Fe, New Mexico. He has a passion for handling the intricate details of real estate transactions and takes pride in explaining the process to his clients.
In a previous life, Steve managed ad operations for washingtonpost.com and was the usability manager for newsweek.com. When he is
Steven's Other Listings
Source: Bright MLS
MLS Number: DCDC2163192
- 430 M St SW Unit N603
- 430 M St SW Unit N711
- 430 M St SW Unit N203
- 430 M St SW Unit N-609
- 490 M St SW Unit L-209
- 490 M St SW Unit W802
- 490 M St SW Unit W-705 & 709
- 490 M St SW Unit W501
- 448 M St SW Unit 4
- 1245 4th St SW Unit E805
- 1245 4th St SW Unit E511
- 1245 4th St SW Unit E110
- 1245 4th St SW Unit E 703
- 1245 4th St SW Unit E510
- 429 N St SW Unit S-404
- 429 N St SW Unit S510
- 429 N St SW Unit S-401
- 429 N St SW Unit S504
- 429 N St SW Unit 705
- 407 N St SW Unit 4
- 1245 4th St SW Unit E805
- 1245 4th St SW Unit E803
- 465 M St SW
- 1151-1551 4th St SW
- 300 M St SW Unit N811
- 300 M St SW Unit N311
- 396 N St SW Unit T-396
- 212 M St SW Unit 30
- 301 M St NW Unit 3
- 301 M St SW
- 601 Wharf St SW Unit 208
- 601 Wharf St SW Unit 212
- 601 Wharf St SW Unit 804
- 601 Wharf St SW Unit 211
- 1001 4th St SW
- 520 N St SW Unit 414
- 520 N St SW Unit S316
- 301 M St SW Unit FL4-ID1134
- 301 M St SW Unit FL11-ID1137
- 301 M St SW Unit FL9-ID1138





