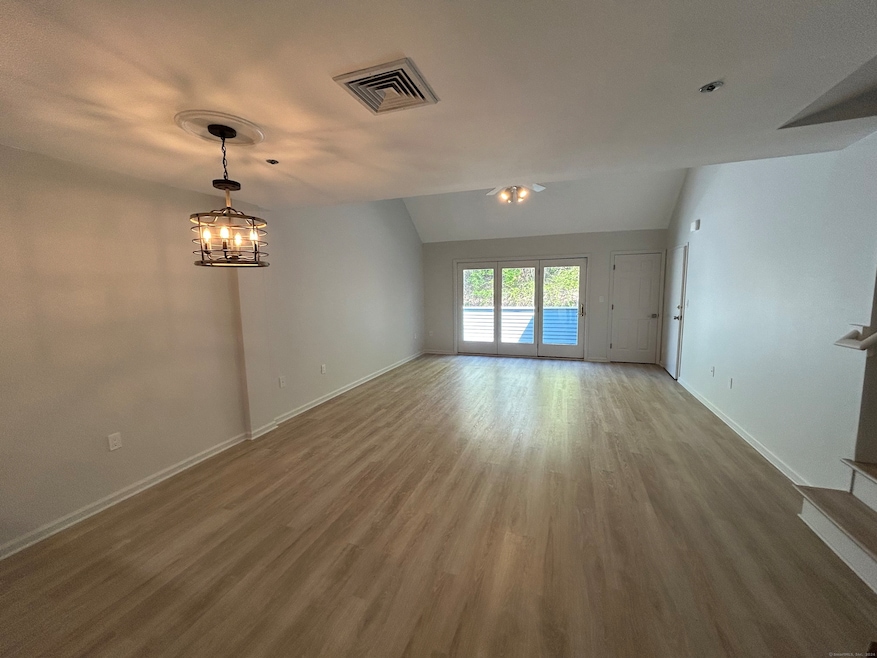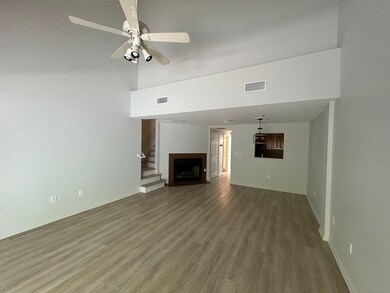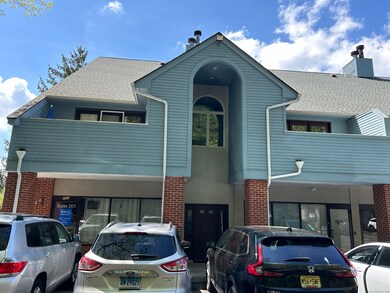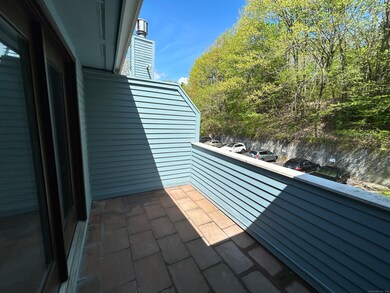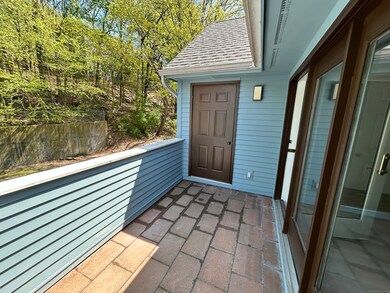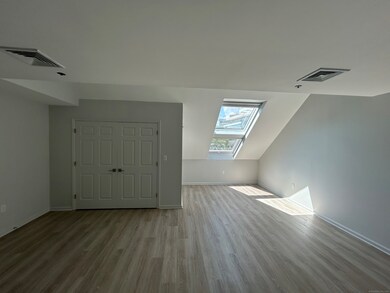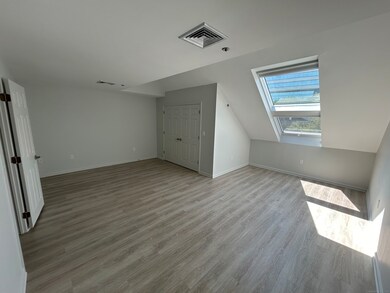430 Main Ave Unit R7 Norwalk, CT 06851
Highlights
- Beach Access
- 4-minute walk to Merritt 7 Station
- Central Air
- City View
- 1 Fireplace
About This Home
Huge 1,650 square foot 2 Bedroom, 2 full bath Townhouse. Large living room/dining room with vaulted ceilings, fireplace and sliding door to private deck. Main floor has bedroom with vaulted ceiling and skylight, full bath off hallway, nice bright kitchen and utility room with washer/dryer. 2nd floor has primary bedroom, full bath, vaulted ceiling, skylight and walk in closet. Central air, private entrance. Parking included! Great location across the street from the Merritt 7 buildings. Easy access to Route 7, I95 and Merritt. Seconds to Merritt 7 train/Metro North. Quiet unit.
Townhouse Details
Home Type
- Townhome
Year Built
- Built in 1990
Home Design
- Masonry Siding
Interior Spaces
- 1,650 Sq Ft Home
- 1 Fireplace
- City Views
Kitchen
- Electric Range
- Microwave
- Dishwasher
Bedrooms and Bathrooms
- 2 Bedrooms
- 2 Full Bathrooms
Laundry
- Dryer
- Washer
Outdoor Features
- Beach Access
Utilities
- Central Air
- Gas Available at Street
Community Details
- Pets Allowed
Listing and Financial Details
- Assessor Parcel Number 241912
Map
Source: SmartMLS
MLS Number: 24112023
- 442 Main Ave Unit 18 (B6)
- 53 Valley View Rd
- 66 Valley View Rd
- 76 Valley View Rd
- 14 Linden Heights
- 8 Caddy Rd
- 6 Shadow Ln
- 1 Linden St Unit A11
- 17 Linden St
- 256 W Rocks Rd
- 112 Old Belden Hill Rd
- 18 Singing Woods Rd
- 10 Singing Woods Rd
- 123 Old Belden Hill Rd Unit 24
- 123 Old Belden Hill Rd Unit 1
- 123 Old Belden Hill Rd Unit 5
- 123 Old Belden Hill Rd Unit 41
- 145 Seir Hill Rd
- 71 Aiken St Unit N7
- 15 Perry Ave Unit D1
- 399 Main Ave
- 39 Glenrock
- 400 Main Ave
- 7 Seir Hill Rd Unit 13
- 150 Glover Ave
- 1 Glover Ave
- 300 Glover Ave Unit 218
- 190 E Rocks Rd
- 50 Aiken St Unit 453
- 50 Aiken St Unit 123
- 2 Argento Ln
- 266 Main Ave
- 3 Sniffen St Unit 3B
- 224 Main St Unit 4
- 24 Birchside Dr
- 96 Comstock Hill Ave
- 24 Allen Rd
- 1 Ells St Unit 1
- 25 Grand St Unit 140
- 25 Grand St Unit 250
