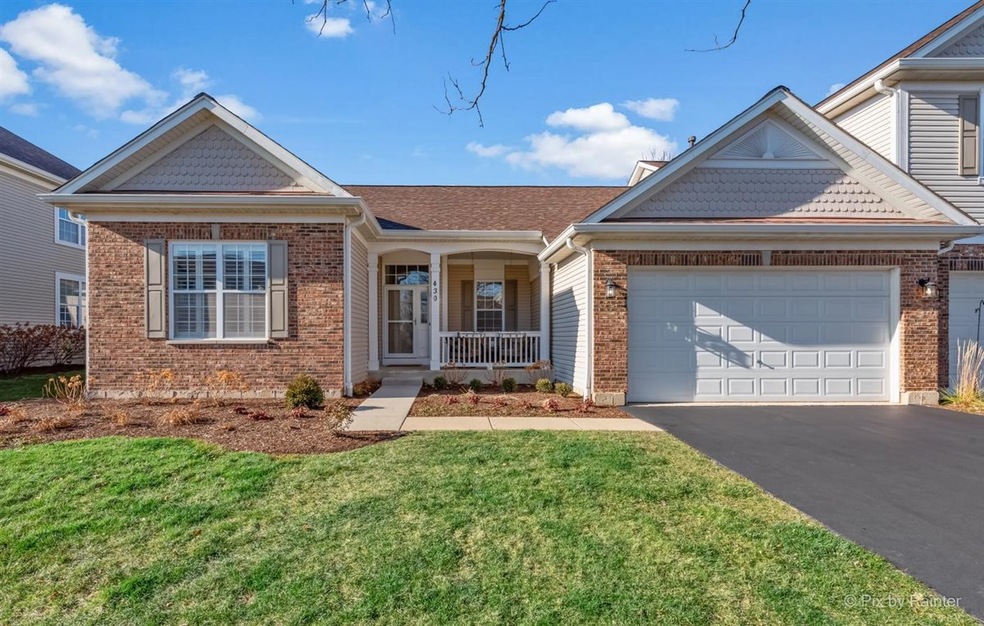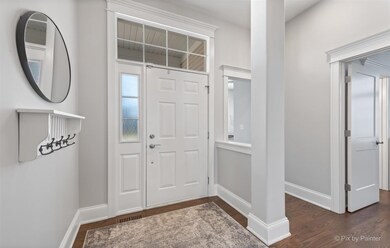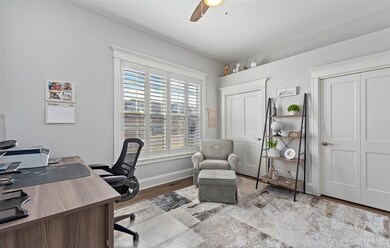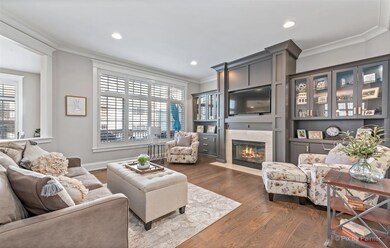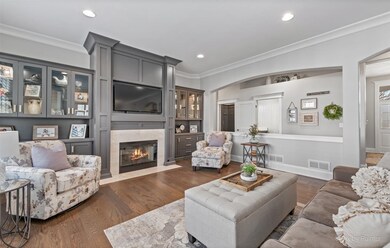
430 Mayborne Ln Geneva, IL 60134
Heartland NeighborhoodHighlights
- Updated Kitchen
- Wood Flooring
- End Unit
- Heartland Elementary School Rated A-
- Main Floor Bedroom
- Solid Surface Countertops
About This Home
As of February 2021**RANCH***D#304 Geneva Schools**Stunning "Monaco" Ranch Duplex Floorplan in Fisher Farms Villas** 3 Bedrooms + 2 Full/2 Half Bathrooms + Full Finished Basement. Warm, inviting Front Porch - perfect for coffee and a book. Completely renovated in last year with beautiful design touches throughout-from lighting to built-ins and more! Bright Family Room with fireplace and gorgeous built-ins. Large, open eat-in Kitchen has tons of custom "smoked white" cabinets, quartz counterspace plus large island with breakfast bar, tile backsplash, and custom 36in range. Master Suite Retreat has built-in wall unit and batten board accent wall plus Luxury Bath with two quartz vanities, large shower, custom closets, and laundry. Two additional spacious Bedrooms share Jack and Jill Bath. Additional Powder Room on main level. Stunning full, finished Basement features Family Room, Game Room, Bar, Exercise Room, Storage, and Half Bath - space for everyone! Deck off Kitchen overlooks greenspace-perfect for outdoor relaxation. Value-Added Features: (2020) Professional Landscaping; (2019) Full Kitchen Remodel, Bathroom Updates, Window Wells/Covers, Deck, Plantation Shutters, Doors, All Major Appliances, Paint, Water Heater, Sump Pump and Backup, Hardwood Flooring; (2018) Roof, Gutters, A/C. Too many to mention! Very convenient to EVERYTHING and EVERYWHERE! AGENTS AND/OR PROSPECTIVE BUYERS EXPOSED TO COVID 19 OR WITH A COUGH OR FEVER ARE NOT TO ENTER THE HOME UNTIL THEY RECEIVE MEDICAL CLEARANCE.
Last Agent to Sell the Property
Keller Williams Inspire - Geneva License #475130544 Listed on: 01/07/2021

Townhouse Details
Home Type
- Townhome
Est. Annual Taxes
- $9,915
Year Built
- 2001
Lot Details
- End Unit
HOA Fees
- $300 per month
Parking
- Attached Garage
- Garage Transmitter
- Garage Door Opener
- Driveway
- Parking Included in Price
- Garage Is Owned
Home Design
- Brick Exterior Construction
- Slab Foundation
- Asphalt Shingled Roof
- Vinyl Siding
Interior Spaces
- Wet Bar
- Built-In Features
- Attached Fireplace Door
- Gas Log Fireplace
- Entrance Foyer
- Family Room Downstairs
- Game Room
- Storage
- Home Gym
- Wood Flooring
Kitchen
- Updated Kitchen
- Breakfast Bar
- Oven or Range
- Range Hood
- Microwave
- Dishwasher
- Wine Cooler
- Stainless Steel Appliances
- Kitchen Island
- Solid Surface Countertops
- Disposal
Bedrooms and Bathrooms
- Main Floor Bedroom
- Walk-In Closet
- Primary Bathroom is a Full Bathroom
- Bathroom on Main Level
- Dual Sinks
- Soaking Tub
- Separate Shower
Laundry
- Laundry on main level
- Dryer
- Washer
Finished Basement
- Basement Fills Entire Space Under The House
- Finished Basement Bathroom
Home Security
Outdoor Features
- Patio
- Porch
Utilities
- Forced Air Heating and Cooling System
- Heating System Uses Gas
Listing and Financial Details
- Homeowner Tax Exemptions
Community Details
Pet Policy
- Pets Allowed
Security
- Storm Screens
Ownership History
Purchase Details
Home Financials for this Owner
Home Financials are based on the most recent Mortgage that was taken out on this home.Purchase Details
Purchase Details
Home Financials for this Owner
Home Financials are based on the most recent Mortgage that was taken out on this home.Purchase Details
Home Financials for this Owner
Home Financials are based on the most recent Mortgage that was taken out on this home.Similar Homes in the area
Home Values in the Area
Average Home Value in this Area
Purchase History
| Date | Type | Sale Price | Title Company |
|---|---|---|---|
| Warranty Deed | $392,500 | Chicago Title Insurance Co | |
| Warranty Deed | $275,000 | Chicago Title Insurance Co | |
| Deed | $287,500 | Chicago Title Insurance Co | |
| Warranty Deed | $249,000 | Stewart Title |
Mortgage History
| Date | Status | Loan Amount | Loan Type |
|---|---|---|---|
| Previous Owner | $212,275 | Adjustable Rate Mortgage/ARM | |
| Previous Owner | $125,000 | No Value Available |
Property History
| Date | Event | Price | Change | Sq Ft Price |
|---|---|---|---|---|
| 02/24/2021 02/24/21 | Sold | $392,108 | -1.8% | $192 / Sq Ft |
| 01/10/2021 01/10/21 | Pending | -- | -- | -- |
| 01/07/2021 01/07/21 | For Sale | $399,108 | +38.8% | $195 / Sq Ft |
| 12/23/2014 12/23/14 | Sold | $287,500 | -0.8% | $141 / Sq Ft |
| 10/24/2014 10/24/14 | Pending | -- | -- | -- |
| 10/06/2014 10/06/14 | Price Changed | $289,900 | -1.7% | $142 / Sq Ft |
| 07/01/2014 07/01/14 | Price Changed | $295,000 | -1.5% | $144 / Sq Ft |
| 05/29/2014 05/29/14 | Price Changed | $299,500 | -1.8% | $146 / Sq Ft |
| 05/01/2014 05/01/14 | For Sale | $305,000 | +6.1% | $149 / Sq Ft |
| 04/23/2014 04/23/14 | Off Market | $287,500 | -- | -- |
| 03/21/2014 03/21/14 | Price Changed | $305,000 | -6.1% | $149 / Sq Ft |
| 03/03/2014 03/03/14 | For Sale | $324,900 | -- | $159 / Sq Ft |
Tax History Compared to Growth
Tax History
| Year | Tax Paid | Tax Assessment Tax Assessment Total Assessment is a certain percentage of the fair market value that is determined by local assessors to be the total taxable value of land and additions on the property. | Land | Improvement |
|---|---|---|---|---|
| 2024 | $9,915 | $143,758 | $23,970 | $119,788 |
| 2023 | $9,594 | $130,689 | $21,791 | $108,898 |
| 2022 | $10,318 | $132,230 | $20,248 | $111,982 |
| 2021 | $10,426 | $127,315 | $19,495 | $107,820 |
| 2020 | $8,651 | $106,174 | $19,197 | $86,977 |
| 2019 | $9,154 | $104,164 | $18,834 | $85,330 |
| 2018 | $8,671 | $98,759 | $18,834 | $79,925 |
| 2017 | $8,592 | $96,125 | $18,332 | $77,793 |
| 2016 | $8,645 | $94,826 | $18,084 | $76,742 |
| 2015 | -- | $90,156 | $17,193 | $72,963 |
| 2014 | -- | $82,258 | $17,193 | $65,065 |
| 2013 | -- | $83,794 | $17,193 | $66,601 |
Agents Affiliated with this Home
-

Seller's Agent in 2021
Katie Fish
Keller Williams Inspire - Geneva
(847) 560-3474
8 in this area
341 Total Sales
-
M
Buyer's Agent in 2021
Michael Taormina
Executive Realty Group LLC
1 in this area
7 Total Sales
-

Seller's Agent in 2014
Michael Vanthournout
Kanute Real Estate
(630) 886-6043
5 Total Sales
-

Buyer's Agent in 2014
Jeffrey M Jordan
RE/MAX
7 in this area
198 Total Sales
Map
Source: Midwest Real Estate Data (MRED)
MLS Number: MRD10965633
APN: 12-05-204-016
- 2633 Camden St
- 424 Bluegrass Ln
- 2510 Lorraine Cir
- 404 Bluegrass Ln
- 2507 Lorraine Cir
- 3815 Ridge Pointe Dr
- 2747 Stone Cir
- 2749 Stone Cir
- 2751 Stone Cir
- 2753 Stone Cir
- 2769 Stone Cir
- 2771 Stone Cir
- 2767 Stone Cir
- 520 George Ct
- 2326 Brookway Dr Unit 3
- 343 Diane Ct
- 346 Colonial Cir
- 310 Westhaven Cir
- 2014 Normandy Ln
- 715 Samantha Cir
