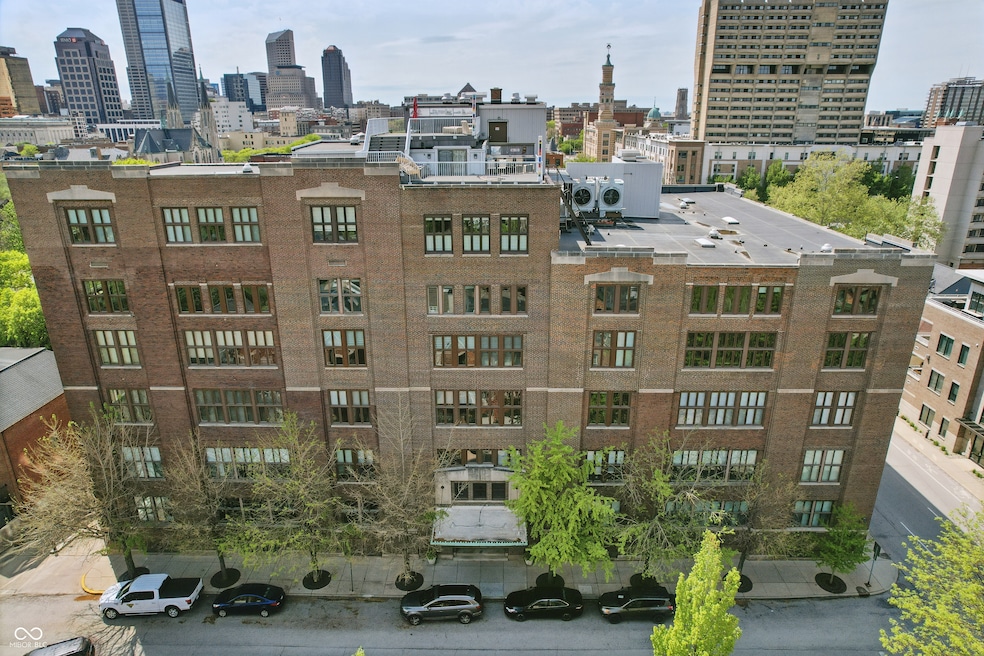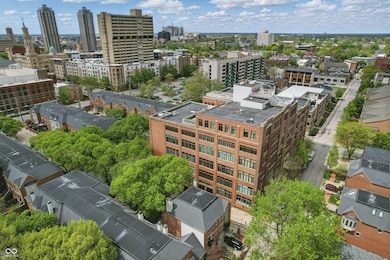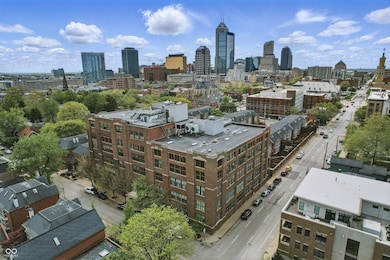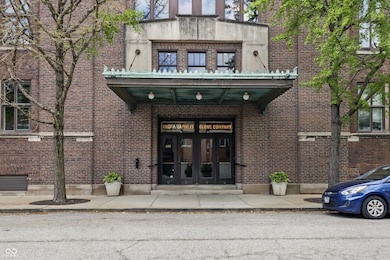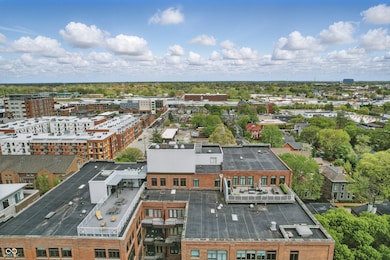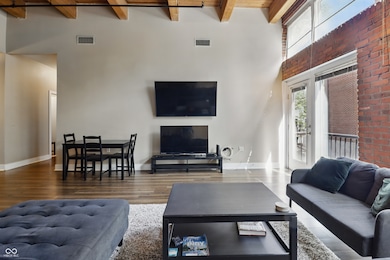
Lockerbie Glove Condominiums 430 N Park Ave Unit 103 Indianapolis, IN 46202
Lockerbie Square NeighborhoodEstimated payment $3,239/month
Highlights
- Rooftop Deck
- Vaulted Ceiling
- Balcony
- Mature Trees
- Traditional Architecture
- 1 Car Attached Garage
About This Home
Welcome to the Lockerbie Glove condos in the historic Indianapolis Glove Company building. This unit has 2 bedrooms with southern facing windows that allow for a ton of natural sunlight and also has the only balcony on the southern side of the building. The large living area has a perfectly done accent wall that really elevates the space. The wooden beams in the ceiling help to set the mood and create an environment that is great for relaxation. The building itself has seen a renovation that was completed in 2021. Included with the unit is 1 garage parking space, 2 street passes, access to social club, meeting rooms, rooftop deck with gas grill for residents, indoor mailboxes, storage room, and more. This is an amazing space to host gatherings but also to have your solitude and personal space just minutes away from Mass Ave and everything downtown Indy has to offer.
Listing Agent
RE/MAX Advanced Realty Brokerage Email: fillyrealestate@gmail.com License #RB20000930 Listed on: 05/08/2025

Property Details
Home Type
- Condominium
Est. Annual Taxes
- $7,021
Year Built
- Built in 1910
Lot Details
- 1 Common Wall
- Sprinkler System
- Mature Trees
HOA Fees
- $725 Monthly HOA Fees
Parking
- 1 Car Attached Garage
- Assigned Parking
Home Design
- Traditional Architecture
- Brick Exterior Construction
Interior Spaces
- 1,240 Sq Ft Home
- 1-Story Property
- Woodwork
- Vaulted Ceiling
- Window Screens
- Family or Dining Combination
- Storage
- Attic Access Panel
Kitchen
- Breakfast Bar
- Electric Oven
- Built-In Microwave
- Dishwasher
- Disposal
Flooring
- Carpet
- Ceramic Tile
- Vinyl
Bedrooms and Bathrooms
- 2 Bedrooms
- Walk-In Closet
- 2 Full Bathrooms
Laundry
- Laundry on main level
- Dryer
- Washer
Home Security
Outdoor Features
- Rooftop Deck
- Shed
- Storage Shed
- Outdoor Gas Grill
Utilities
- Heat Pump System
- Geothermal Heating and Cooling
- Electric Water Heater
Listing and Financial Details
- Tax Lot 1100454
- Assessor Parcel Number 491101167090000101
Community Details
Overview
- Association fees include sewer, custodian, insurance, ground maintenance, maintenance, management, security, trash
- Association Phone (317) 545-0600
- Mid-Rise Condominium
- Lockerbie Glove Subdivision
- Property managed by Communitas, Inc
Security
- Fire and Smoke Detector
Map
About Lockerbie Glove Condominiums
Home Values in the Area
Average Home Value in this Area
Tax History
| Year | Tax Paid | Tax Assessment Tax Assessment Total Assessment is a certain percentage of the fair market value that is determined by local assessors to be the total taxable value of land and additions on the property. | Land | Improvement |
|---|---|---|---|---|
| 2024 | $6,260 | $293,700 | $30,200 | $263,500 |
| 2023 | $6,260 | $261,800 | $30,200 | $231,600 |
| 2022 | $3,431 | $276,600 | $30,200 | $246,400 |
| 2021 | $3,004 | $254,600 | $30,200 | $224,400 |
| 2020 | $3,006 | $253,800 | $30,200 | $223,600 |
| 2019 | $2,929 | $242,800 | $30,200 | $212,600 |
| 2018 | $2,836 | $233,200 | $30,200 | $203,000 |
| 2017 | $2,575 | $237,700 | $30,200 | $207,500 |
| 2016 | $2,388 | $225,300 | $30,200 | $195,100 |
| 2014 | $2,149 | $199,700 | $30,200 | $169,500 |
| 2013 | $3,692 | $177,700 | $30,200 | $147,500 |
Property History
| Date | Event | Price | Change | Sq Ft Price |
|---|---|---|---|---|
| 06/06/2025 06/06/25 | Price Changed | $349,400 | -0.1% | $282 / Sq Ft |
| 05/21/2025 05/21/25 | Price Changed | $349,900 | -0.7% | $282 / Sq Ft |
| 05/19/2025 05/19/25 | Price Changed | $352,500 | -0.4% | $284 / Sq Ft |
| 05/16/2025 05/16/25 | Price Changed | $354,050 | -0.3% | $286 / Sq Ft |
| 05/08/2025 05/08/25 | For Sale | $355,000 | -- | $286 / Sq Ft |
Purchase History
| Date | Type | Sale Price | Title Company |
|---|---|---|---|
| Warranty Deed | -- | Barker Law Offices | |
| Warranty Deed | $295,000 | Barker Law Offices | |
| Deed | $218,000 | Chicago Title Llc | |
| Warranty Deed | -- | Chicago Title Company Llc | |
| Warranty Deed | -- | None Available | |
| Warranty Deed | -- | Mid America Title Co |
Mortgage History
| Date | Status | Loan Amount | Loan Type |
|---|---|---|---|
| Open | $221,250 | New Conventional | |
| Closed | $221,250 | New Conventional | |
| Previous Owner | $146,625 | New Conventional | |
| Previous Owner | $155,000 | New Conventional | |
| Previous Owner | $168,835 | New Conventional | |
| Previous Owner | $192,000 | New Conventional | |
| Previous Owner | $198,000 | New Conventional | |
| Previous Owner | $38,500 | New Conventional | |
| Previous Owner | $158,400 | New Conventional | |
| Previous Owner | $39,600 | Credit Line Revolving |
About the Listing Agent

Marcus grew up in Kansas and have bounced around a bit since then, going to school in Illinois and Kentucky. He also played professional basketball for 5 years in Puerto Rico and Mexico after college graduation. His wife, Bria, brought him to Indianapolis over the years, as she is from here, and he has slowly fallen in love with it.
He has always had an interest in real estate and enjoy being able to help his clients navigate through their transactions. Adding value in any situation that
Marcus' Other Listings
Source: MIBOR Broker Listing Cooperative®
MLS Number: 22036073
APN: 49-11-01-167-090.000-101
- 430 N Park Ave Unit 502
- 430 N Park Ave Unit 104
- 558 E Vermont St
- 123 E Michigan St
- 331 N East St
- 438 E Vermont St
- 529 E North St
- 419 N College Ave
- 610 N Park Ave
- 312 N College Ave
- 611 N Park Ave Unit 104
- 611 N Park Ave Unit 108
- 624 E Walnut St Unit 26
- 624 E Walnut St Unit 48
- 630 N College Ave Unit 409
- 630 N College Ave Unit 204
- 630 N College Ave Unit 105
- 630 N College Ave Unit 401
- 222 N East St Unit 103
- 559 Fulton St
- 619 Vermont Place
- 423 E Michigan St Unit ID1026464P
- 423 E Michigan St Unit ID1026461P
- 423 E Michigan St Unit ID1026471P
- 423 E Michigan St Unit ID1026478P
- 423 E Michigan St Unit ID1032094P
- 423 E Michigan St Unit ID1032091P
- 423 E Michigan St Unit ID1032090P
- 423 E Michigan St Unit ID1032101P
- 423 E Michigan St Unit ID1026474P
- 423 E Michigan St Unit ID1026462P
- 640 E Michigan St
- 430 Spring St
- 312 N College Ave
- 306 N East St
- 530 Massachusetts Ave Unit ID1073998P
- 530 Massachusetts Ave Unit ID1074001P
- 530 Massachusetts Ave Unit ID1074005P
- 530 Massachusetts Ave Unit ID1074003P
- 530 Massachusetts Ave Unit ID1074011P
