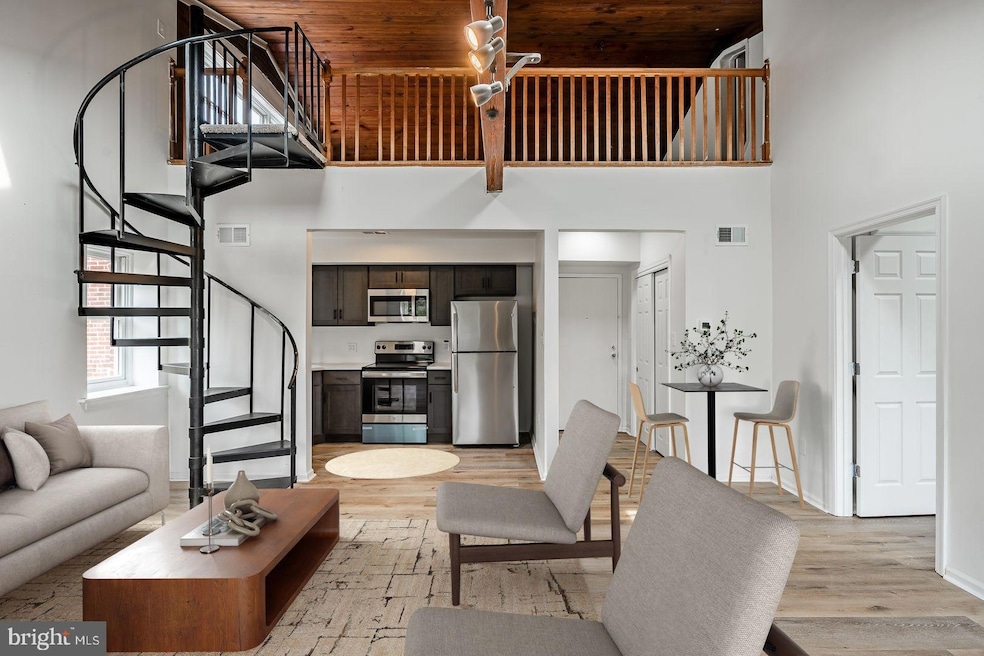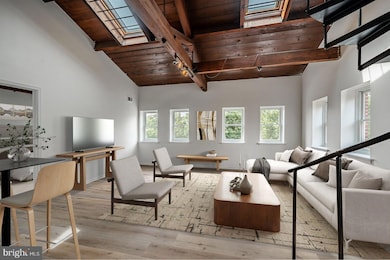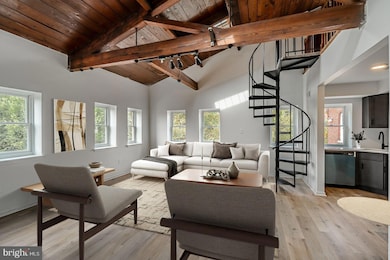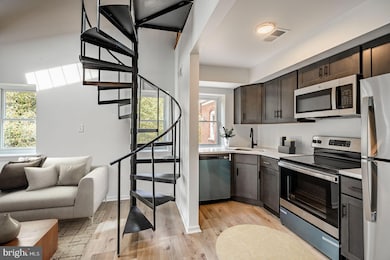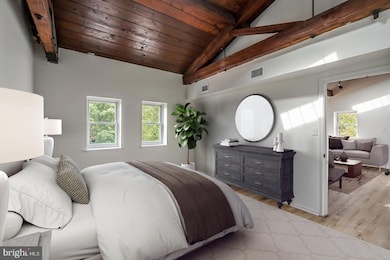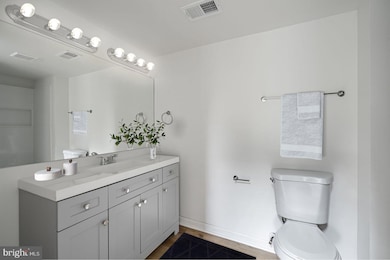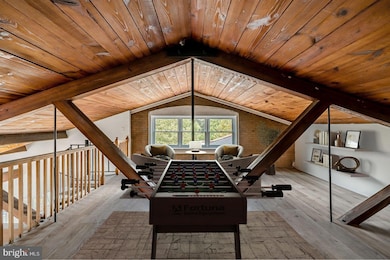430 N West St Unit 302 Wilmington, DE 19801
Downtown Wilmington NeighborhoodHighlights
- Curved or Spiral Staircase
- No HOA
- Stainless Steel Appliances
- Traditional Architecture
- Beamed Ceilings
- 2-minute walk to Jennie M. Weaver Playground
About This Home
Off-street parking included. Welcome to 430 N West Street, an architecturally stunning one-bedroom loft apartment located in the heart of Wilmington’s Quaker Hill district. This unique residence blends industrial charm with modern finishes, featuring exposed wood beams, high ceilings, and a striking spiral staircase leading to a spacious loft—ideal for a home office, studio, or guest area. The open-concept living and dining room is filled with natural light from multiple windows, showcasing beautiful plank flooring and clean, modern lines throughout. The kitchen includes stainless steel appliances, sleek cabinetry, and ample counter space. The updated bathroom and in-unit washer and dryer add comfort and convenience. Situated in an eleven-unit boutique building, this property offers a perfect balance of character and privacy with walkability to downtown Wilmington’s restaurants, cafes, and shops along Main Street and the Riverfront. Virtually staged for inspiration.
Listing Agent
(215) 264-7961 erica@vralliance.com VRA Realty License #RS344940 Listed on: 11/10/2025

Condo Details
Home Type
- Condominium
Year Built
- Built in 1900 | Remodeled in 2022
Lot Details
- Two or More Common Walls
- Historic Home
Home Design
- Traditional Architecture
- Entry on the 1st floor
- Brick Exterior Construction
Interior Spaces
- 1,007 Sq Ft Home
- Property has 3 Levels
- Curved or Spiral Staircase
- Beamed Ceilings
Kitchen
- Electric Oven or Range
- Cooktop
- Built-In Microwave
- Dishwasher
- Stainless Steel Appliances
Bedrooms and Bathrooms
- 1 Main Level Bedroom
- 1 Full Bathroom
Laundry
- Laundry in unit
- Stacked Washer and Dryer
Parking
- Parking Lot
- 1 Assigned Parking Space
Utilities
- Forced Air Heating and Cooling System
- Electric Water Heater
Listing and Financial Details
- Residential Lease
- Security Deposit $1,595
- Tenant pays for electricity, internet, light bulbs/filters/fuses/alarm care, all utilities
- The owner pays for real estate taxes, trash collection, snow removal, lawn/shrub care, common area maintenance
- Rent includes common area maintenance, grounds maintenance, parking, taxes
- No Smoking Allowed
- 12-Month Min and 60-Month Max Lease Term
- Available 1/30/26
- $45 Application Fee
- Assessor Parcel Number 26-035.30-220
Community Details
Overview
- No Home Owners Association
- Low-Rise Condominium
- Property Manager
Pet Policy
- Pets allowed on a case-by-case basis
Map
Source: Bright MLS
MLS Number: DENC2092956
- 403 W 6th St
- 514 W 7th St
- 634 W 4th St
- 604 W 8th St
- 606 W 8th St
- 236 N Monroe St
- 831 Windsor St
- 822 W 7th St
- 823 W 7th St
- 834 N Monroe St
- 814 W 8th St
- 816 W 8th St
- 621 N Jackson St
- 825 W 9th St
- 1017 W 7th St
- 105 UNIT Christina Landing Dr Unit 305
- 105 UNIT Christina Landing Dr Unit 903
- 105 UNIT Christina Landing Dr
- 105 UNIT Christina Landing Dr Unit 1701
- 1025 N Madison St Unit E109
- 423 N Tatnall St Unit 2F
- 225 W 4th St
- 225 W 4th St Unit 1
- 225 W 4th St Unit 2
- 221 W 6th St Unit 2
- 401 A W 3rd St
- 403 W 6th St Unit 4
- 600 N Washington St
- 517 N Shipley St
- 502 W 7th St Unit 3
- 703 Orange St
- 603 N Market St Unit 302
- 2 W 4th St
- 312 W 8th St
- 308 N Market St
- 521 N King St
- 801 N Orange St
- 211 N Market St
- 210 N Market St
- 801 N Market St Unit 206
