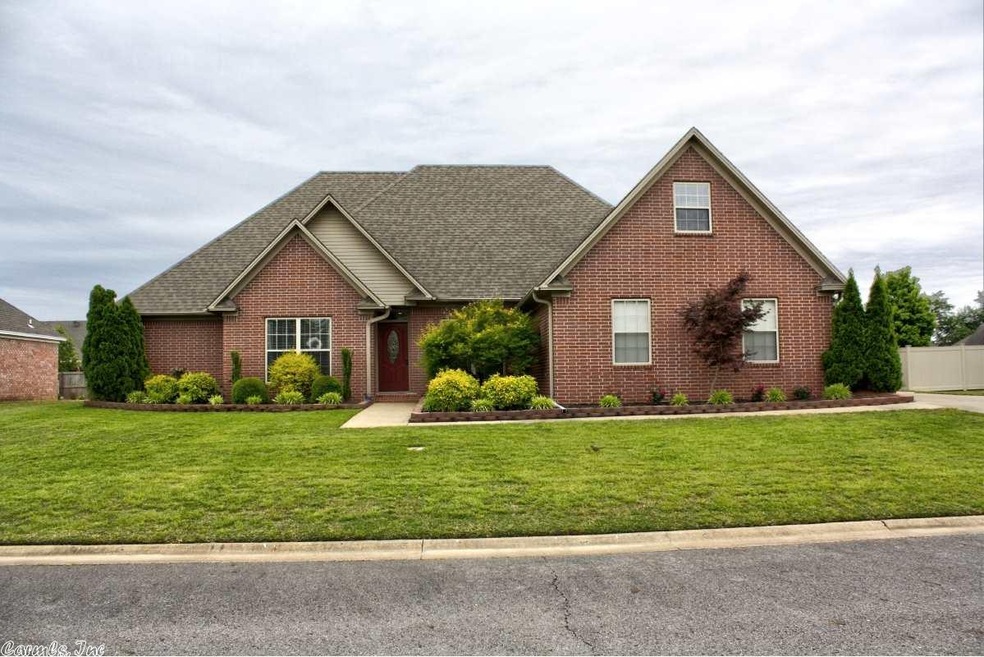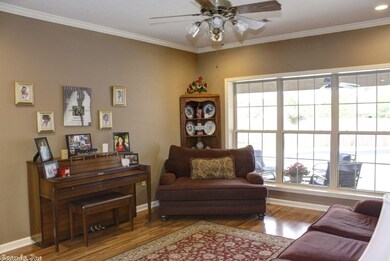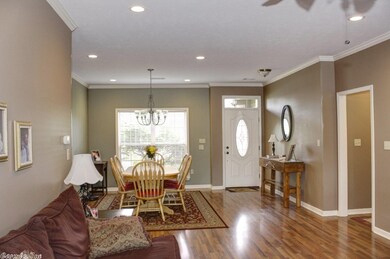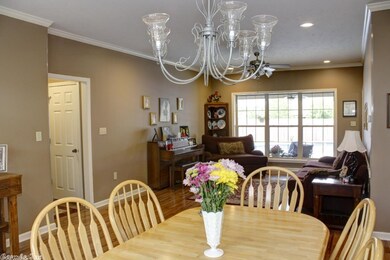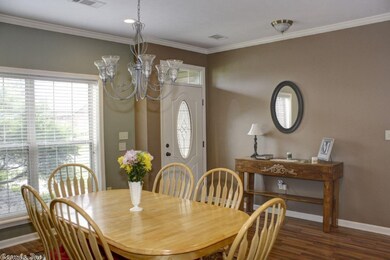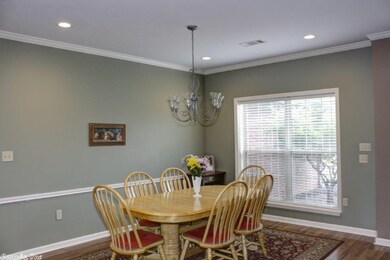
430 Natalie Cir Searcy, AR 72143
Estimated Value: $372,000 - $382,000
Highlights
- In Ground Pool
- Sitting Area In Primary Bedroom
- Traditional Architecture
- Westside Elementary School Rated A-
- Vaulted Ceiling
- Whirlpool Bathtub
About This Home
As of June 20204 Bedroom – 3 Bath home with add’l BONUS ROOM that could serve as a 5th bedroom. Large 2nd living area with wall of built-ins flanking the gas fireplace. Beautiful custom designed POOL with diving board, just steps from covered back porch or the master suite. Privacy fenced backyard using composite fence panels that have color fade warranty. New Hi-efficiency Lennox HVAC heat pump & variable speed pool pump provide exceptionally good utility bills. Detached Workshop. Sprinkler system & extra landscaping.
Last Agent to Sell the Property
Kathi Merritt
RE/MAX Advantage Listed on: 05/11/2020

Home Details
Home Type
- Single Family
Est. Annual Taxes
- $1,672
Year Built
- Built in 2006
Lot Details
- 0.31 Acre Lot
- Vinyl Fence
- Landscaped
- Level Lot
- Sprinkler System
Home Design
- Traditional Architecture
- Brick Exterior Construction
- Slab Foundation
- Architectural Shingle Roof
Interior Spaces
- 2,697 Sq Ft Home
- 1-Story Property
- Tray Ceiling
- Vaulted Ceiling
- Ceiling Fan
- Gas Log Fireplace
- Insulated Windows
- Insulated Doors
- Family Room
- Combination Dining and Living Room
- Bonus Room
- Fire and Smoke Detector
Kitchen
- Breakfast Bar
- Electric Range
- Stove
- Microwave
- Plumbed For Ice Maker
- Dishwasher
Flooring
- Carpet
- Laminate
- Tile
Bedrooms and Bathrooms
- 4 Bedrooms
- Sitting Area In Primary Bedroom
- Walk-In Closet
- 3 Full Bathrooms
- Whirlpool Bathtub
- Walk-in Shower
Laundry
- Laundry Room
- Washer Hookup
Attic
- Attic Floors
- Finished Attic
- Attic Ventilator
Parking
- 2 Car Garage
- Parking Pad
- Automatic Garage Door Opener
- Golf Cart Garage
Outdoor Features
- In Ground Pool
- Patio
- Outdoor Storage
- Porch
Schools
- Westside Elementary School
- Southwest Middle School
- Searcy High School
Utilities
- High Efficiency Air Conditioning
- Central Heating and Cooling System
- Ductless Heating Or Cooling System
- Heat Pump System
- Butane Gas
- Electric Water Heater
Community Details
- Community Pool
Listing and Financial Details
- Assessor Parcel Number 016-01108-301
Ownership History
Purchase Details
Home Financials for this Owner
Home Financials are based on the most recent Mortgage that was taken out on this home.Purchase Details
Home Financials for this Owner
Home Financials are based on the most recent Mortgage that was taken out on this home.Similar Homes in Searcy, AR
Home Values in the Area
Average Home Value in this Area
Purchase History
| Date | Buyer | Sale Price | Title Company |
|---|---|---|---|
| Jackson Jeffery L | $285,000 | None Available | |
| Miller Todd H | $204,000 | None Available |
Mortgage History
| Date | Status | Borrower | Loan Amount |
|---|---|---|---|
| Open | Jackson Jeffery Lynn | $84,000 | |
| Open | Jackson Jeffery L | $279,837 | |
| Previous Owner | Miller Todd H | $33,000 | |
| Previous Owner | Miller Todd | $170,000 | |
| Previous Owner | Miller Todd H | $159,000 | |
| Previous Owner | Miller Todd H | $158,000 |
Property History
| Date | Event | Price | Change | Sq Ft Price |
|---|---|---|---|---|
| 06/15/2020 06/15/20 | Sold | $285,000 | 0.0% | $106 / Sq Ft |
| 05/13/2020 05/13/20 | Pending | -- | -- | -- |
| 05/11/2020 05/11/20 | For Sale | $285,000 | -- | $106 / Sq Ft |
Tax History Compared to Growth
Tax History
| Year | Tax Paid | Tax Assessment Tax Assessment Total Assessment is a certain percentage of the fair market value that is determined by local assessors to be the total taxable value of land and additions on the property. | Land | Improvement |
|---|---|---|---|---|
| 2024 | $2,026 | $49,900 | $3,600 | $46,300 |
| 2023 | $1,601 | $49,900 | $3,600 | $46,300 |
| 2022 | $1,651 | $49,900 | $3,600 | $46,300 |
| 2021 | $1,651 | $49,900 | $3,600 | $46,300 |
| 2020 | $1,297 | $41,190 | $5,800 | $35,390 |
| 2019 | $1,297 | $41,190 | $5,800 | $35,390 |
| 2018 | $1,322 | $41,190 | $5,800 | $35,390 |
| 2017 | $1,672 | $41,190 | $5,800 | $35,390 |
| 2016 | $1,672 | $41,190 | $5,800 | $35,390 |
| 2015 | $1,739 | $42,840 | $6,200 | $36,640 |
| 2014 | $1,739 | $42,840 | $6,200 | $36,640 |
Agents Affiliated with this Home
-

Seller's Agent in 2020
Kathi Merritt
RE/MAX
(501) 230-1933
-
Kelly VanHook

Buyer's Agent in 2020
Kelly VanHook
Dalrymple
(501) 230-4567
78 Total Sales
Map
Source: Cooperative Arkansas REALTORS® MLS
MLS Number: 20014458
APN: 016-01108-301
- 423 E Palmer Ct
- 6 Palmer Ct
- 408 Crain Dr
- 7 Samantha Cir
- 2405 Audley Bolton Dr
- 305 Crain Dr
- 301 Jennifer Ln
- 300 N Sawmill Rd
- 0 W Beebe Capps Expy Unit 22023380
- 304 Country Squire Ln
- 7.24 acres off Verkler Ln
- 8.45 acres off Verkler Ln
- 6.89 acres off Verkler Ln
- 412 Country Squire Ln
- 6 Lynwood Dr
- 505 Wycliffe Dr
- 6 Meadow Lane Dr
- 111 Woodlane Dr
- 107 Lido Place
- 604 Samuel Loyce Dr
- 430 Natalie Cir
- 432 Natalie Cir
- 426 Natalie Cir
- 431 Jennifer Ln
- 431 Natalie Cir
- 429 Natalie Cir
- 433 Jennifer Ln
- 433 Natalie Cir
- 429 Jennifer Ln
- 435 Jennifer Ln
- 435 Natalie Cir
- 427 Jennifer Ln
- 427 Natalie Cir
- 0 Natalie Unit 10342510
- 0 Natalie Unit 15025702
- 0 Natalie Unit 22015525
- 0 Natalie Unit 21036447
- 0 Natalie Unit 21025201
- 0 Natalie Unit 16031514
- 0 Natalie Unit 20025508
