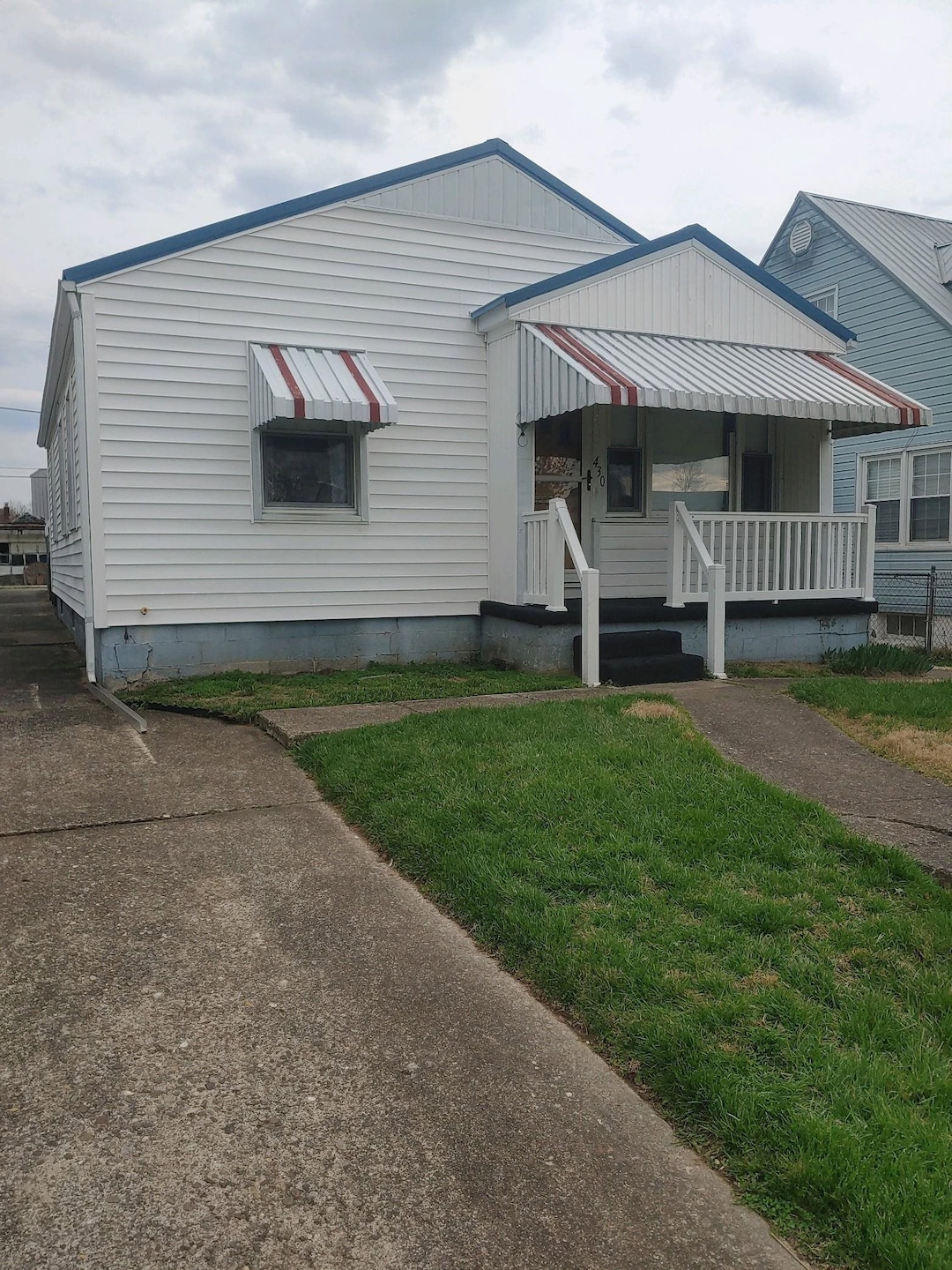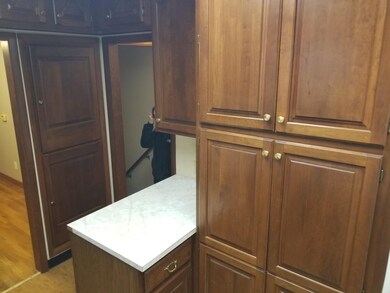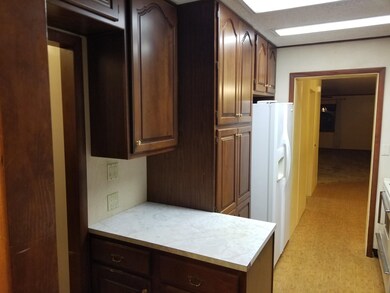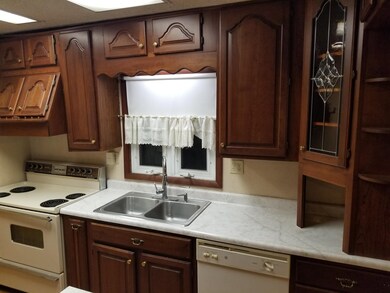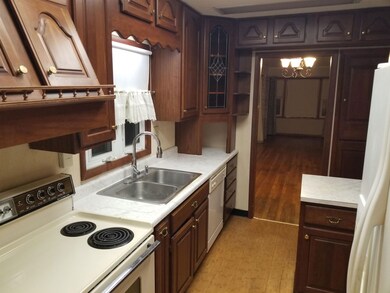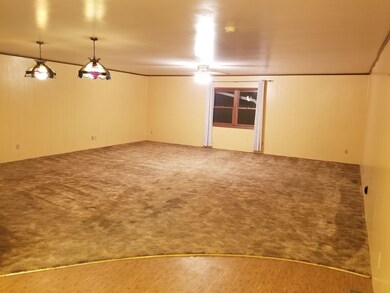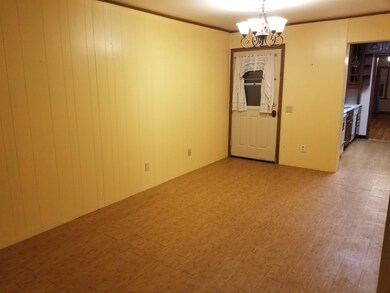
430 New York St Huntington, WV 25704
Westmoreland NeighborhoodHighlights
- Wood Flooring
- Brick or Stone Mason
- 1-Story Property
- Porch
- Patio
- Central Heating and Cooling System
About This Home
As of May 2025Westmoreland section of Huntington; desirable 3 bedroom, 3 bathroom home with updates. You will be shocked when you see the size of the huge family room! Offering an updated kitchen, windows were replaced, additional living room and two dining areas and a large laundry room. There is abundant off-street parking in the front, side and rear of the home an outbuilding, nice setting front porch and alley access. There is a basement that is mostly unfinished (the 3rd bathroom is in the basement). Nice home, ready for occupancy...
Home Details
Home Type
- Single Family
Est. Annual Taxes
- $721
Year Built
- Built in 1954
Lot Details
- 4,792 Sq Ft Lot
- Level Lot
Home Design
- Brick or Stone Mason
- Vinyl Construction Material
Interior Spaces
- 2,211 Sq Ft Home
- 1-Story Property
- Insulated Windows
- Window Treatments
- Pull Down Stairs to Attic
- Fire and Smoke Detector
- Washer and Dryer Hookup
Kitchen
- Oven or Range
- Dishwasher
Flooring
- Wood
- Wall to Wall Carpet
- Vinyl
Bedrooms and Bathrooms
- 3 Bedrooms
- 3 Full Bathrooms
Partially Finished Basement
- Basement Fills Entire Space Under The House
- Interior Basement Entry
Parking
- 3 Parking Spaces
- Carport
- Parking Pad
- Off-Street Parking
Outdoor Features
- Patio
- Storage Shed
- Porch
Utilities
- Central Heating and Cooling System
- Gas Water Heater
- Cable TV Available
Listing and Financial Details
- Assessor Parcel Number 122
Ownership History
Purchase Details
Home Financials for this Owner
Home Financials are based on the most recent Mortgage that was taken out on this home.Purchase Details
Home Financials for this Owner
Home Financials are based on the most recent Mortgage that was taken out on this home.Purchase Details
Similar Homes in Huntington, WV
Home Values in the Area
Average Home Value in this Area
Purchase History
| Date | Type | Sale Price | Title Company |
|---|---|---|---|
| Deed | -- | None Listed On Document | |
| Deed | $120,000 | None Listed On Document | |
| Deed | -- | None Listed On Document |
Mortgage History
| Date | Status | Loan Amount | Loan Type |
|---|---|---|---|
| Open | $120,000 | New Conventional | |
| Closed | $120,000 | New Conventional |
Property History
| Date | Event | Price | Change | Sq Ft Price |
|---|---|---|---|---|
| 05/14/2025 05/14/25 | Sold | $140,000 | -3.4% | $63 / Sq Ft |
| 04/04/2025 04/04/25 | Pending | -- | -- | -- |
| 03/25/2025 03/25/25 | For Sale | $145,000 | +20.8% | $66 / Sq Ft |
| 06/18/2024 06/18/24 | Sold | $120,000 | -17.2% | $54 / Sq Ft |
| 05/31/2024 05/31/24 | Pending | -- | -- | -- |
| 03/12/2024 03/12/24 | For Sale | $145,000 | -- | $66 / Sq Ft |
Tax History Compared to Growth
Tax History
| Year | Tax Paid | Tax Assessment Tax Assessment Total Assessment is a certain percentage of the fair market value that is determined by local assessors to be the total taxable value of land and additions on the property. | Land | Improvement |
|---|---|---|---|---|
| 2024 | $721 | $46,680 | $5,640 | $41,040 |
| 2023 | $711 | $45,900 | $5,640 | $40,260 |
| 2022 | $695 | $44,640 | $5,640 | $39,000 |
| 2021 | $686 | $44,100 | $5,640 | $38,460 |
| 2020 | $675 | $43,320 | $5,640 | $37,680 |
| 2019 | $668 | $42,780 | $5,640 | $37,140 |
| 2018 | $656 | $41,940 | $5,640 | $36,300 |
| 2017 | $645 | $41,220 | $5,640 | $35,580 |
| 2016 | $630 | $40,440 | $5,640 | $34,800 |
| 2015 | $585 | $37,980 | $4,500 | $33,480 |
| 2014 | $585 | $37,200 | $4,500 | $32,700 |
Agents Affiliated with this Home
-
Peggy Mynes

Seller's Agent in 2025
Peggy Mynes
Highley Blessed Realty LLC
(304) 634-5566
6 in this area
39 Total Sales
-
ELIZABETH MADORE-LEWIS
E
Buyer's Agent in 2025
ELIZABETH MADORE-LEWIS
Better Homes & Gardens Real Estate Central
(304) 932-5994
1 in this area
67 Total Sales
-
Jeff Maddox

Seller's Agent in 2024
Jeff Maddox
GREAT AMERICAN REALTY
(304) 429-3565
9 in this area
49 Total Sales
-
Brandilyn Wiles-Davis

Buyer's Agent in 2024
Brandilyn Wiles-Davis
GREAT AMERICAN REALTY
(304) 654-3217
46 in this area
168 Total Sales
Map
Source: Huntington Board of REALTORS®
MLS Number: 178329
APN: 06-3-01220000
- 244 Indiana St
- 225 32nd St W
- 1 Waverly Rd
- 3022 Auburn Rd
- 0 Bradley Road & Vernon St Unit 180644
- 3814 Piedmont Rd
- 4006 Waverly Rd
- 3836 Piedmont Rd
- 4129 Brandon Rd
- 2945 Piedmont Rd
- 401 East Rd
- 2985 Chase St
- 191 Private Drive 8358
- 2950 Park Ave
- 41 Township Rd
- 3 Waverly Rd
- 2 Waverly Rd
- 417 27th St W
- 20 Private Drive 52 Unit F
- 20 Private Drive 52 Unit F Unit JO-1
