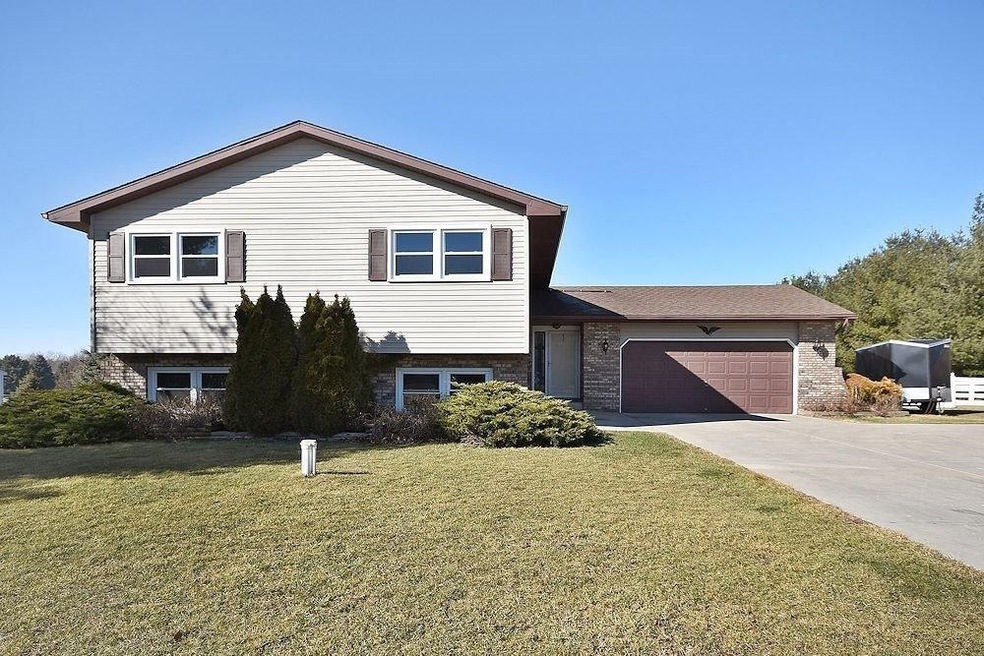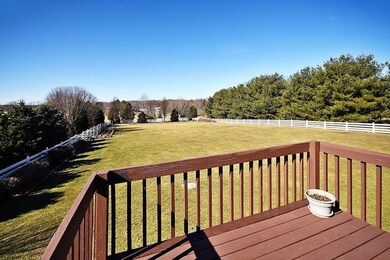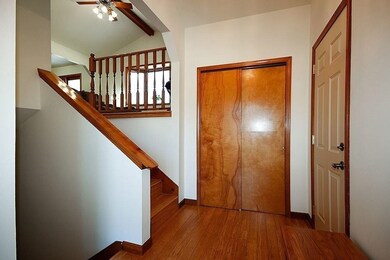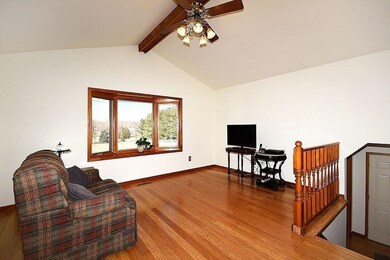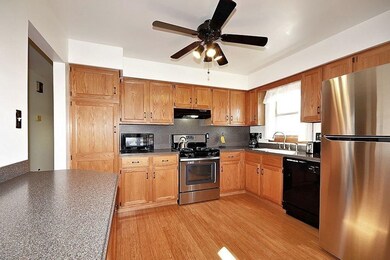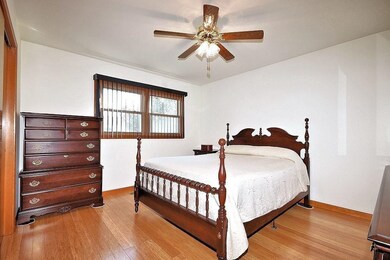
430 Northfield Ln Valparaiso, IN 46383
Porter County NeighborhoodHighlights
- 1.43 Acre Lot
- Deck
- Cathedral Ceiling
- Washington Township Middle/High School Rated 9+
- Recreation Room
- Great Room
About This Home
As of June 2025Meticulously cared for inside and outside, this 2513 sq. ft. home features 4 bedrooms, 3 baths, on a spectacular tree-lined 1.43 acres. Upon entering the spacious foyer one is drawn to the stunning bamboo flooring that flows throughout the entire main floor living area, foyer and staircase. Main floor great room offers a vaulted ceiling and large Pella bay window. A sliding glass door in the dining room leads to the deck and frames a view of the picturesque double-gated back yard bordered by eye-catching white rail fence. Recent kitchen updates include solid-surface Corian counters and backsplash, an additional full-cabinet workstation and new stainless steel appliances. The kitchen cabinets include pull-out shelving and a pull-out pantry. The finished lower level has a large great room, 4th bedroom with egress window, full bath, laundry room with laundry tub, folding center and 2 storage areas, one with built-in shelves. Easy commute location; minutes to SR 49, I-80, and I-94.
Last Agent to Sell the Property
RE/MAX Lifestyles License #RB14011025 Listed on: 02/26/2016
Co-Listed By
Veronica Walters
Coldwell Banker Real Estate Gr License #RB14052446
Home Details
Home Type
- Single Family
Est. Annual Taxes
- $1,633
Year Built
- Built in 1990
Lot Details
- 1.43 Acre Lot
- Fenced
Parking
- 2 Car Attached Garage
- Garage Door Opener
Home Design
- Brick Exterior Construction
- Vinyl Siding
Interior Spaces
- 2,513 Sq Ft Home
- Multi-Level Property
- Cathedral Ceiling
- Skylights
- Great Room
- Living Room
- Dining Room
- Den
- Recreation Room
Kitchen
- Country Kitchen
- Portable Gas Range
- Range Hood
- Dishwasher
Bedrooms and Bathrooms
- 4 Bedrooms
- En-Suite Primary Bedroom
Laundry
- Laundry Room
- Dryer
- Washer
Outdoor Features
- Deck
- Patio
Utilities
- Cooling Available
- Forced Air Heating System
- Heating System Uses Natural Gas
- Well
- Water Softener is Owned
- Septic System
Community Details
- Eastwood Hills Subdivision
- Net Lease
Listing and Financial Details
- Assessor Parcel Number 641009402013000020
Ownership History
Purchase Details
Home Financials for this Owner
Home Financials are based on the most recent Mortgage that was taken out on this home.Similar Homes in Valparaiso, IN
Home Values in the Area
Average Home Value in this Area
Purchase History
| Date | Type | Sale Price | Title Company |
|---|---|---|---|
| Warranty Deed | -- | Fidelity National Title Co |
Mortgage History
| Date | Status | Loan Amount | Loan Type |
|---|---|---|---|
| Open | $35,000 | New Conventional | |
| Open | $250,000 | New Conventional | |
| Closed | $43,000 | New Conventional | |
| Closed | $43,000 | Stand Alone Second | |
| Closed | $212,800 | New Conventional |
Property History
| Date | Event | Price | Change | Sq Ft Price |
|---|---|---|---|---|
| 06/13/2025 06/13/25 | Sold | $455,000 | +2.2% | $181 / Sq Ft |
| 05/03/2025 05/03/25 | Pending | -- | -- | -- |
| 04/30/2025 04/30/25 | For Sale | $445,000 | +98.7% | $177 / Sq Ft |
| 04/14/2016 04/14/16 | Sold | $224,000 | 0.0% | $89 / Sq Ft |
| 03/28/2016 03/28/16 | Pending | -- | -- | -- |
| 02/26/2016 02/26/16 | For Sale | $224,000 | -- | $89 / Sq Ft |
Tax History Compared to Growth
Tax History
| Year | Tax Paid | Tax Assessment Tax Assessment Total Assessment is a certain percentage of the fair market value that is determined by local assessors to be the total taxable value of land and additions on the property. | Land | Improvement |
|---|---|---|---|---|
| 2024 | $2,165 | $311,000 | $60,400 | $250,600 |
| 2023 | $2,025 | $293,100 | $55,900 | $237,200 |
| 2022 | $2,112 | $268,600 | $55,900 | $212,700 |
| 2021 | $2,214 | $264,200 | $55,900 | $208,300 |
| 2020 | $2,197 | $263,400 | $48,600 | $214,800 |
| 2019 | $2,054 | $241,300 | $48,600 | $192,700 |
| 2018 | $1,933 | $231,600 | $48,600 | $183,000 |
| 2017 | $1,979 | $238,400 | $48,600 | $189,800 |
| 2016 | $1,493 | $204,200 | $52,400 | $151,800 |
| 2014 | $1,501 | $192,800 | $48,600 | $144,200 |
| 2013 | -- | $190,800 | $51,100 | $139,700 |
Agents Affiliated with this Home
-
Mary Beth Meyers

Seller's Agent in 2025
Mary Beth Meyers
McColly Real Estate
(219) 363-0705
13 in this area
184 Total Sales
-
James Brant

Buyer's Agent in 2025
James Brant
Listing Leaders
(219) 242-1522
4 in this area
34 Total Sales
-
Roxanne Gottleber
R
Seller's Agent in 2016
Roxanne Gottleber
RE/MAX
11 in this area
44 Total Sales
-
V
Seller Co-Listing Agent in 2016
Veronica Walters
Coldwell Banker Real Estate Gr
Map
Source: Northwest Indiana Association of REALTORS®
MLS Number: GNR387962
APN: 64-10-09-402-013.000-020
- 439 Northfield Ln
- 415 N 400 E
- 410 Deep Draw Dr
- 0 N 400 E
- 317 Streamwood Dr
- 275 East Dr
- 551 N 450 E
- 3304 Kestrel St
- 3911 Crown Dr
- 444 E 600 N
- 1212 Pine Creek Rd
- 390 Saint Andre Dr
- 2705 Sweetgum Ct
- 2905 Hillard St
- TBD Silhavy Rd
- 371 St Andre Dr
- 2505 Oakwood Dr
- 2605 Nottingham Dr
- 362 Saint Andre Dr
- 2507 Eisenhower Ave
