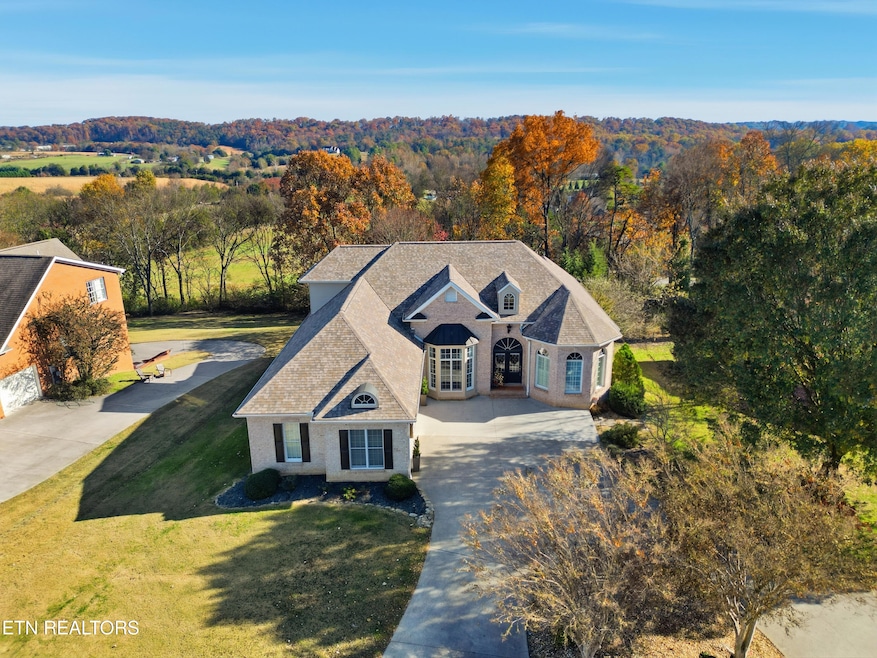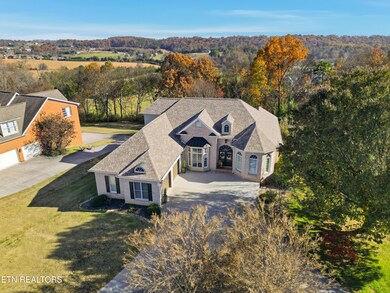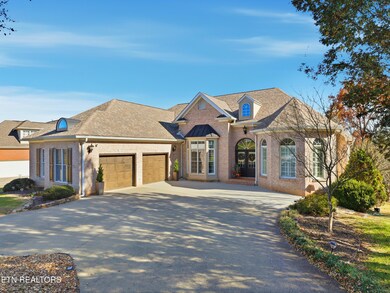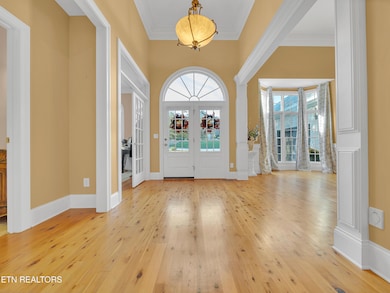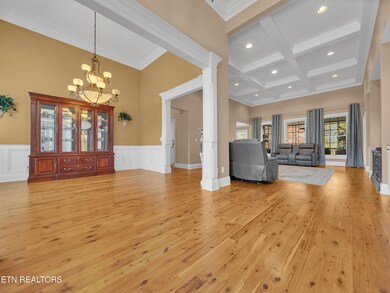
430 Oak Chase Blvd Lenoir City, TN 37772
Estimated payment $6,810/month
Highlights
- On Golf Course
- Clubhouse
- Traditional Architecture
- Landscaped Professionally
- Recreation Room
- Cathedral Ceiling
About This Home
Discover exceptional living at 430 Oak Chase Blvd located in the highly desirable Avalon golf community, where every day living feels more like a vacation! This 5 bedroom, 4 1/2 bath all-brick home offers an ideal layout with multiple gathering spaces, abundant storage, and both indoor and outdoor living areas designed for comfort and entertaining. The Avalon community is where upscale homes and resort-style amenities blend seamlessly with the natural beauty of East Tennessee.
This home offers exceptional curb appeal with exquisite architecture, a circular drive and professional landscaping. Step into the main level featuring soaring ceilings, Australian cypress hardwood floors, beautiful crown molding, and a welcoming family room with coffered ceiling and generous sized built in cabinets and shelves. The formal dining room features a floor to ceiling bay window, and the office is perfect for those seeking a private work from home space. The well appointed kitchen flows into a bright breakfast room and cozy. keeping area. The primary ensuite, with its beautiful trey ceiling, is located on the main level and offers a generous size bathroom with travertine tile, a shower, soaking tub, and separate vanity areas along with a walk in closet. The split bedroom floor plan ensures privacy with two additional bedrooms on the main level sharing a full bathroom. The laundry room is located on the main level and features cabinets, a utility sink, and a generous size closet. A 2-car garage completes the main level for everyday convenience. The finished walk-out basement is perfect for extended living or entertaining, offering a spacious family room with gas fireplace, a bar area with wine cooler, subzero drawers, and a sink—the perfect set up for entertaining! Lower level floors are oak hardwood and luxury vinyl plank. The lower level includes two additional bedrooms, each with its own full bathroom, a flex room ideal for an exercise room or hobby space, a hidden safe room, and a 1-car garage perfect for storing golf carts and lawn equipment. You'll find no carpet in this home and a convenient central vacuum system! A walk up floored attic provides even more potential with generous unfinished square footage for future expansion or storage. Outdoor living is a highlight, with a generous sized screened porch perfect for showcasing mountain views, an upper deck for grilling, lower patio, and a firepit area and plenty of privacy. Residents of Avalon enjoy resort-style amenities including a saltwater pool, clubhouse, pickleball and tennis courts, an on-site restaurant and the option to join the country club with the championship golf course and an additional pool. The home's location offers the advantage of lower county taxes, while being just outside Knoxville for quick access to shopping, medical facilities, entertainment, and recreation.This exceptional property offers quality, space, and lifestyle—everything you're looking for in your next home. Welcome home to Avalon—where living feels like being on vacation every day!
Home Details
Home Type
- Single Family
Est. Annual Taxes
- $2,651
Year Built
- Built in 2005
Lot Details
- 0.5 Acre Lot
- On Golf Course
- Landscaped Professionally
- Lot Has A Rolling Slope
Parking
- 3 Car Attached Garage
- Basement Garage
- Parking Available
- Rear-Facing Garage
- Side Facing Garage
- Garage Door Opener
Home Design
- Traditional Architecture
- Brick Exterior Construction
- Brick Frame
Interior Spaces
- 5,576 Sq Ft Home
- Wet Bar
- Central Vacuum
- Crown Molding
- Tray Ceiling
- Cathedral Ceiling
- Ceiling Fan
- Gas Log Fireplace
- Family Room
- Breakfast Room
- Formal Dining Room
- Home Office
- Recreation Room
- Bonus Room
- Screened Porch
- Storage
- Finished Basement
- Walk-Out Basement
- Fire and Smoke Detector
Kitchen
- Eat-In Kitchen
- Breakfast Bar
- Self-Cleaning Oven
- Range
- Microwave
- Dishwasher
- Trash Compactor
- Disposal
Flooring
- Wood
- Tile
Bedrooms and Bathrooms
- 5 Bedrooms
- Primary Bedroom on Main
- Split Bedroom Floorplan
- Walk-In Closet
- Whirlpool Bathtub
- Walk-in Shower
Laundry
- Laundry Room
- Washer and Dryer Hookup
Outdoor Features
- Patio
Utilities
- Central Heating and Cooling System
- Internet Available
- Cable TV Available
Listing and Financial Details
- Assessor Parcel Number 010D A 050.00
Community Details
Overview
- Association fees include some amenities
- Avalon Unit 1 Subdivision
- Property has a Home Owners Association
Amenities
- Picnic Area
- Clubhouse
Recreation
- Golf Course Community
- Tennis Courts
- Community Pool
- Putting Green
Map
Home Values in the Area
Average Home Value in this Area
Tax History
| Year | Tax Paid | Tax Assessment Tax Assessment Total Assessment is a certain percentage of the fair market value that is determined by local assessors to be the total taxable value of land and additions on the property. | Land | Improvement |
|---|---|---|---|---|
| 2025 | $2,651 | $149,900 | $12,500 | $137,400 |
| 2023 | $2,276 | $149,900 | $0 | $0 |
| 2022 | $2,276 | $149,900 | $12,500 | $137,400 |
| 2021 | $2,276 | $149,900 | $12,500 | $137,400 |
| 2020 | $2,130 | $149,900 | $12,500 | $137,400 |
| 2019 | $2,130 | $118,100 | $12,500 | $105,600 |
| 2018 | $2,130 | $118,100 | $12,500 | $105,600 |
| 2017 | $2,130 | $118,100 | $12,500 | $105,600 |
| 2016 | $2,007 | $108,000 | $13,750 | $94,250 |
| 2015 | $2,007 | $108,000 | $13,750 | $94,250 |
| 2014 | $2,007 | $108,000 | $13,750 | $94,250 |
Property History
| Date | Event | Price | List to Sale | Price per Sq Ft | Prior Sale |
|---|---|---|---|---|---|
| 11/14/2025 11/14/25 | For Sale | $1,250,000 | +98.4% | $224 / Sq Ft | |
| 05/28/2021 05/28/21 | Sold | $630,000 | +0.8% | $181 / Sq Ft | View Prior Sale |
| 04/28/2021 04/28/21 | Pending | -- | -- | -- | |
| 04/26/2021 04/26/21 | For Sale | $625,000 | -- | $180 / Sq Ft |
Purchase History
| Date | Type | Sale Price | Title Company |
|---|---|---|---|
| Warranty Deed | $630,000 | Concord Title | |
| Warranty Deed | $400,000 | -- | |
| Deed | $55,860 | -- | |
| Warranty Deed | $4,104,700 | -- |
Mortgage History
| Date | Status | Loan Amount | Loan Type |
|---|---|---|---|
| Open | $535,500 | New Conventional |
About the Listing Agent

Relationships matter. Results matter. With years of experience in sales, always exceeding her clients’ needs, Ann Drake understands that relationships produce results. Ann finds homes for buyers by using her passion for unparalleled excellent customer service and extensive networking. For sellers, Ann aggressively markets on multiple platforms, reaching East Tennessee and beyond. Ann is always accessible for buyers or sellers of residential, land, and commercial real estate throughout the East
Ann's Other Listings
Source: East Tennessee REALTORS® MLS
MLS Number: 1321983
APN: 010D-A-050.00
- 577 Timberline Dr
- 565 Timberline Dr
- 6960 Highway 70 E
- 200 Windswept Dr
- 2650 Fieldstone Dr
- 180 Hatteras Cir
- 1849 Britts Dr
- 1135 Oak Chase Blvd
- 376 Thornton Dr
- 769 Battlecreek Way
- 455 Maclaren Way
- 0 Highway 70 E
- 2150 Hirst Cir
- 12531 Hickory Creek Rd
- 1372 Old Hickory Ln
- 3000 Hirst Cir
- 103 Chalmette Way
- 2300 Brandywine Dr
- 1864 Old Hickory Ln
- 2216 Old Hickory Ln
- 245 Creekwood Cove Ln
- 1774 Bird Rd Unit LEASE
- 102 Whistle
- 432 Judson Way
- 13120 Royal Palm Way
- 375 Harper Village Way
- 494 Town Creek Pkwy
- 171 Cory Dr
- 700 Town Creek Pkwy
- 1400 Pine Top St
- 114 Delaney Way
- 172 Goldheart Rd
- 1914 Inspiration Rd
- 218 Baltusrol Rd
- 335 Flora Dr
- 12134 Evergreen Terrace Ln
- 11952 Hardin Valley Rd
- 11613 Vista Terrace Way
- 200 Brooklawn St
- 810 Tapestry Way
