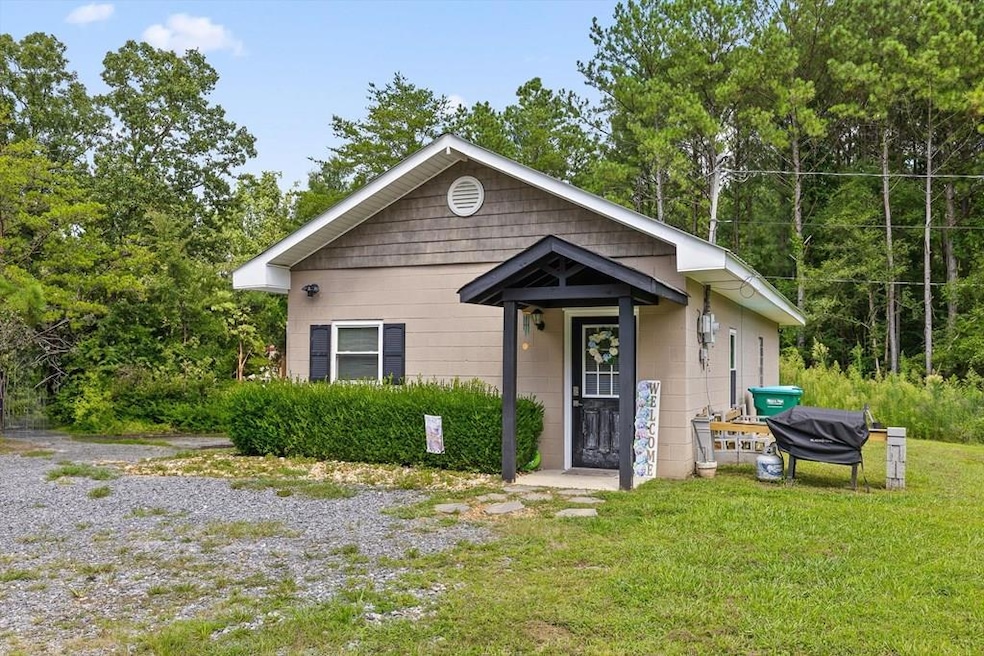
430 Old Federal Rd S Chatsworth, GA 30705
Estimated payment $1,107/month
Highlights
- A-Frame Home
- Laundry closet
- 1-Story Property
- Partially Wooded Lot
- Ceramic Tile Flooring
- Central Heating and Cooling System
About This Home
Two Homes on 3.86 Acres – Endless Possibilities in Chatsworth, Georgia Discover an incredible investment opportunity with two homes for the price of one on a spacious 3.86-acre lot. This unique property offers the flexibility to live in one and rent the other, build your rental portfolio, or create the perfect setup for multi-generational living. This very long, secluded lot offers exceptional potential, with plenty of space for additional structures, expanded living areas, or income-producing additions—all while maintaining the privacy and natural beauty provided by the wooded backdrop. The main home is cozy and inviting with a charming cottage-style feel, making it ideal for a first-time homebuyer, downsizer, or anyone seeking that warm, welcoming atmosphere. Whether you're looking
Listing Agent
Keller Williams Realty Greater Dalton Brokerage Phone: 7064593107 License #356228 Listed on: 08/08/2025

Home Details
Home Type
- Single Family
Est. Annual Taxes
- $877
Lot Details
- Level Lot
- Cleared Lot
- Partially Wooded Lot
Home Design
- A-Frame Home
- Slab Foundation
- Ridge Vents on the Roof
- Metal Roof
- Aluminum Siding
Interior Spaces
- 1-Story Property
- Ceiling Fan
- Fire and Smoke Detector
- Laundry closet
Kitchen
- Electric Oven or Range
- Dishwasher
Flooring
- Carpet
- Ceramic Tile
Bedrooms and Bathrooms
- 3 Bedrooms
- 3 Bathrooms
Parking
- No Garage
- Open Parking
Schools
- Chatsworth Elementary School
- Gladden Middle School
- Murray County High School
Utilities
- Central Heating and Cooling System
- Electric Water Heater
Listing and Financial Details
- Assessor Parcel Number 0067A 170
Map
Home Values in the Area
Average Home Value in this Area
Tax History
| Year | Tax Paid | Tax Assessment Tax Assessment Total Assessment is a certain percentage of the fair market value that is determined by local assessors to be the total taxable value of land and additions on the property. | Land | Improvement |
|---|---|---|---|---|
| 2024 | $877 | $37,280 | $11,440 | $25,840 |
| 2023 | $913 | $3,846 | $0 | $3,846 |
| 2022 | $626 | $26,080 | $10,920 | $15,160 |
| 2021 | $565 | $22,960 | $10,920 | $12,040 |
| 2020 | $509 | $20,680 | $10,400 | $10,280 |
| 2019 | $511 | $20,680 | $10,400 | $10,280 |
| 2018 | $511 | $20,680 | $10,400 | $10,280 |
| 2017 | $448 | $18,160 | $9,720 | $8,440 |
Property History
| Date | Event | Price | Change | Sq Ft Price |
|---|---|---|---|---|
| 08/22/2025 08/22/25 | Pending | -- | -- | -- |
| 08/08/2025 08/08/25 | For Sale | $189,900 | +54.4% | $95 / Sq Ft |
| 01/28/2022 01/28/22 | Sold | $123,000 | -10.8% | $154 / Sq Ft |
| 11/10/2021 11/10/21 | Pending | -- | -- | -- |
| 07/29/2021 07/29/21 | For Sale | $137,900 | -- | $172 / Sq Ft |
Purchase History
| Date | Type | Sale Price | Title Company |
|---|---|---|---|
| Deed | -- | -- |
Mortgage History
| Date | Status | Loan Amount | Loan Type |
|---|---|---|---|
| Closed | $77,449 | New Conventional |
Similar Homes in Chatsworth, GA
Source: Carpet Capital Association of REALTORS®
MLS Number: 130678
APN: 0067A-170
- 749 Old Federal Rd S
- 1041 Georgia 52
- 945 Old Federal Rd S
- 0 Lot 18 Unit 20253310
- 0 Hwy 52 4 943 Acres
- 155 Red Rd
- 00 Holly Creek Cool Springs Rd
- 0 Hwy 411s Unit 123561
- 114 N 3rd Ave
- 9 Barron Ct
- 165 Hennon Way
- 54 Barron Ct
- 22 Barron Ct
- 34 Barron Ct
- 11 Barron Ct
- 38 Hennon Way
- 68 Hennon Way
- 8 Hennon Way
- 52 Hennon Way






