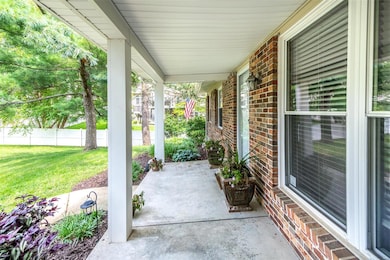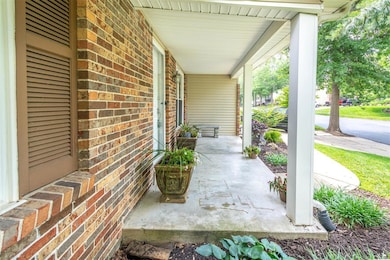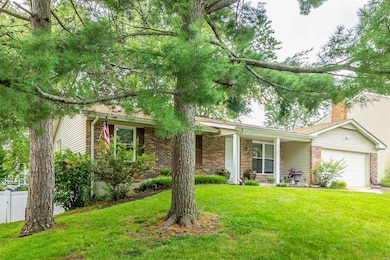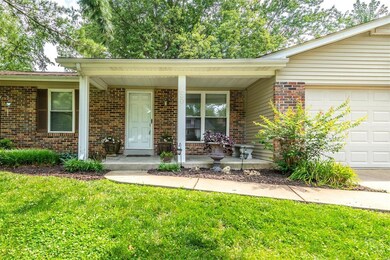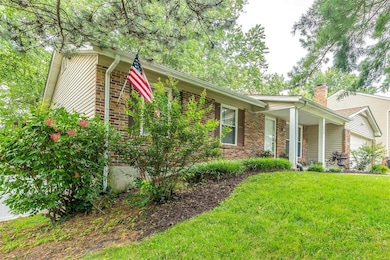
430 Paula Vale Ct Ballwin, MO 63021
Estimated Value: $309,000 - $356,853
Highlights
- Primary Bedroom Suite
- Open Floorplan
- Solid Surface Countertops
- Ballwin Elementary School Rated A
- Ranch Style House
- Covered patio or porch
About This Home
As of September 2021Well maintained ranch in sought after Marquette School District. Located on a quiet cul de sac with a full privacy fenced park like backyard. Exterior of the home has brick front, soffit/facia and vinyl siding along with wrapped columns. You will be greeted by an open floorplan with nice living room separate dining room/office area, beautiful kitchen with loads of counterspace and storage, french door off breakfast area leads to 16X12 Patio. Master Bdrm has 2 double closets and a full ensuite bath and ceramic tiled shower. Open stairwell leads to a finished walk out lower level with large rec room, wet bar, full bath, storage. Home is in city of Ballwin so owners can enjoy The Pointe Rec Center, Ballwin Golf Course and the aquatic center (memberships and fees apply). No home to the left for more privacy and parking!
Last Agent to Sell the Property
1st Class Real Estate STL License #2002007152 Listed on: 07/23/2021

Home Details
Home Type
- Single Family
Est. Annual Taxes
- $3,887
Year Built
- Built in 1977
Lot Details
- 10,803 Sq Ft Lot
- Lot Dimensions are 77x140
- Level Lot
HOA Fees
- $8 Monthly HOA Fees
Parking
- 2 Car Attached Garage
- Garage Door Opener
Home Design
- Ranch Style House
- Traditional Architecture
- Brick Exterior Construction
- Poured Concrete
- Vinyl Siding
Interior Spaces
- Open Floorplan
- Wet Bar
- Ceiling Fan
- Insulated Windows
- Sliding Doors
- Six Panel Doors
- Breakfast Room
- Combination Kitchen and Dining Room
- Partially Carpeted
Kitchen
- Gas Oven or Range
- Microwave
- Dishwasher
- Solid Surface Countertops
- Disposal
Bedrooms and Bathrooms
- 3 Main Level Bedrooms
- Primary Bedroom Suite
- 3 Full Bathrooms
Partially Finished Basement
- Walk-Out Basement
- Bedroom in Basement
- Finished Basement Bathroom
Outdoor Features
- Covered patio or porch
Schools
- Ballwin Elem. Elementary School
- Selvidge Middle School
- Marquette Sr. High School
Utilities
- Forced Air Heating and Cooling System
- Heating System Uses Gas
- Gas Water Heater
Listing and Financial Details
- Assessor Parcel Number 23S-32-0550
Community Details
Recreation
- Recreational Area
Ownership History
Purchase Details
Home Financials for this Owner
Home Financials are based on the most recent Mortgage that was taken out on this home.Purchase Details
Home Financials for this Owner
Home Financials are based on the most recent Mortgage that was taken out on this home.Purchase Details
Home Financials for this Owner
Home Financials are based on the most recent Mortgage that was taken out on this home.Purchase Details
Purchase Details
Home Financials for this Owner
Home Financials are based on the most recent Mortgage that was taken out on this home.Similar Homes in Ballwin, MO
Home Values in the Area
Average Home Value in this Area
Purchase History
| Date | Buyer | Sale Price | Title Company |
|---|---|---|---|
| Thorson Brant | -- | None Listed On Document | |
| Thorson Blake | $272,500 | Integrity Title Sln Llc | |
| Breen Timothy A | -- | None Available | |
| Breen Timothy A | -- | -- | |
| Breen Timothy A | $183,500 | -- |
Mortgage History
| Date | Status | Borrower | Loan Amount |
|---|---|---|---|
| Open | Thorson Brant | $221,000 | |
| Previous Owner | Breen Timothy A | $145,000 | |
| Previous Owner | Breen Timothy A | $146,800 | |
| Closed | Breen Timothy A | $18,350 |
Property History
| Date | Event | Price | Change | Sq Ft Price |
|---|---|---|---|---|
| 09/01/2021 09/01/21 | Sold | -- | -- | -- |
| 08/08/2021 08/08/21 | Pending | -- | -- | -- |
| 07/23/2021 07/23/21 | For Sale | $289,900 | -- | $126 / Sq Ft |
Tax History Compared to Growth
Tax History
| Year | Tax Paid | Tax Assessment Tax Assessment Total Assessment is a certain percentage of the fair market value that is determined by local assessors to be the total taxable value of land and additions on the property. | Land | Improvement |
|---|---|---|---|---|
| 2023 | $3,887 | $55,540 | $25,250 | $30,290 |
| 2022 | $3,596 | $47,690 | $21,640 | $26,050 |
| 2021 | $3,569 | $47,690 | $21,640 | $26,050 |
| 2020 | $3,374 | $42,960 | $18,030 | $24,930 |
| 2019 | $3,387 | $42,960 | $18,030 | $24,930 |
| 2018 | $3,303 | $39,500 | $13,530 | $25,970 |
| 2017 | $3,225 | $39,500 | $13,530 | $25,970 |
| 2016 | $2,970 | $34,960 | $10,830 | $24,130 |
| 2015 | $2,910 | $34,960 | $10,830 | $24,130 |
| 2014 | $2,799 | $32,780 | $10,280 | $22,500 |
Agents Affiliated with this Home
-
Brendan McCarthy

Seller's Agent in 2021
Brendan McCarthy
1st Class Real Estate STL
(314) 239-0179
11 in this area
76 Total Sales
-
Michelle Godsey

Seller Co-Listing Agent in 2021
Michelle Godsey
1st Class Real Estate STL
(636) 751-4437
14 in this area
46 Total Sales
-
Joseph Ferrante

Buyer's Agent in 2021
Joseph Ferrante
Coldwell Banker Realty - Gundaker
2 in this area
18 Total Sales
Map
Source: MARIS MLS
MLS Number: MIS21051426
APN: 23S-32-0550
- 428 Melanie Meadows Ln
- 284 Ramsey Ln
- 101 Holly Green Dr
- 533 Lemonwood Dr
- 539 Blazedwood Dr
- 570 Twigwood Dr
- 575 Goldwood Dr
- 408 Echo Hill Dr
- 428 Down Hill Dr
- 231 Ries Rd Unit A
- 205 Barker Ln
- 654 Towerwood Dr
- 345 Novara Dr
- 241 Dennison Dr
- 408 Rustic Valley Ct
- 275 Essen Ct Unit TBB
- 673 Cedar Run Dr
- 894 Napoli Dr
- 924 Bellestri Dr
- 697 Woodrun Ct
- 430 Paula Vale Ct
- 434 Paula Vale Ct
- 345 Remington Way Dr
- 357 Remington Way Dr
- 361 Remington Way Dr
- 349 Remington Way Dr
- 438 Paula Vale Ct
- 5 Remington Way Ct
- 365 Remington Way Dr
- 439 Paula Vale Ct
- 442 Paula Vale Ct
- 435 Paula Vale Ct
- 369 Remington Way Dr
- 443 Paula Vale Ct
- 344 Remington Way Dr
- 1 Remington Way Ct
- 2 Remington Place Ct
- 348 Remington Way Dr
- 446 Paula Vale Ct
- 332 Remington Way Dr

