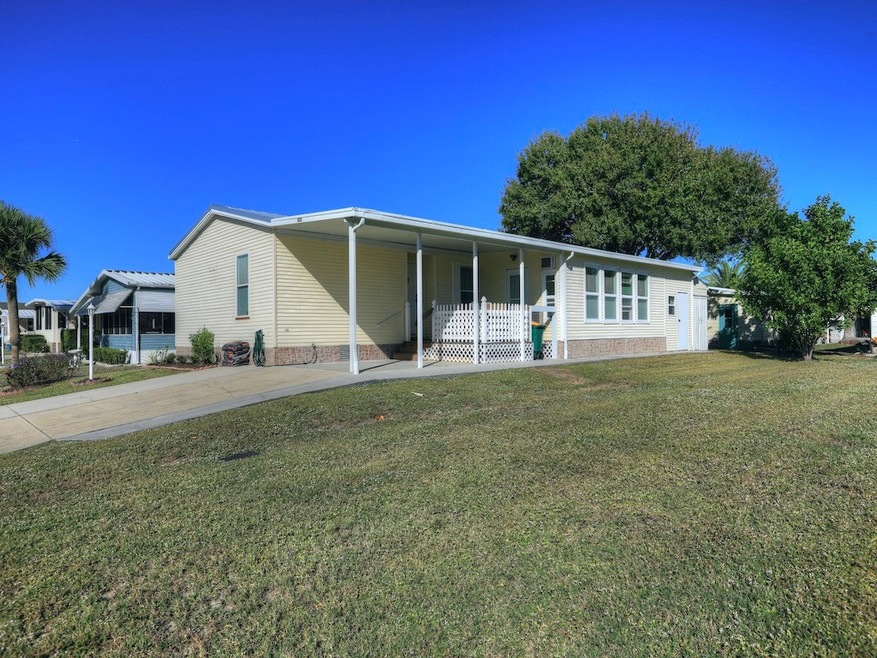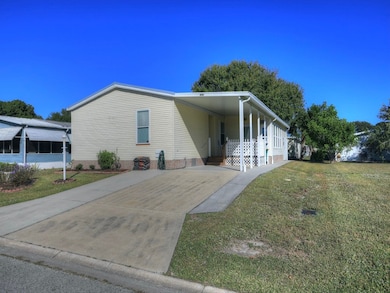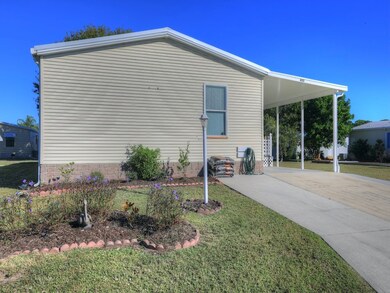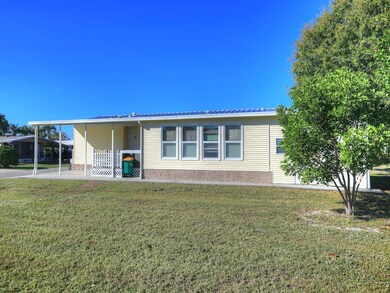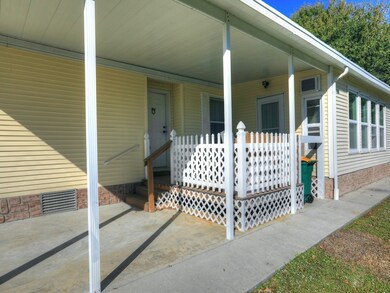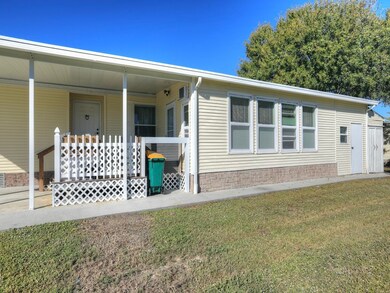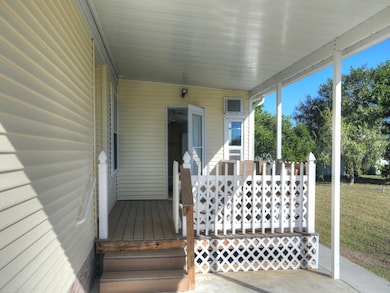
430 Puffin Dr Sebastian, FL 32976
Barefoot Bay NeighborhoodHighlights
- Beach Access
- Clubhouse
- Tennis Courts
- Heated Pool
- Vaulted Ceiling
- Enclosed patio or porch
About This Home
As of March 2022Look no further. This 3/2 Palm Harbor home features 2x6 construction. Split bedrooms offer privacy when guests arrive. The kitchen features new cabinets, quartz countertops, SS appliances and a walk in pantry. Enjoy your morning cup of coffee in your A/C'd Florida Room. Open floorplan with cathedral ceilings, fresh paint and new vinyl flooring. Shed, W/D, Metal roof, & more. SizesApprox
Property Details
Home Type
- Mobile/Manufactured
Est. Annual Taxes
- $2,733
Year Built
- Built in 2003
Lot Details
- Lot Dimensions are 50x80
- South Facing Home
Home Design
- Manufactured Home With Land
- Metal Roof
- Modular or Manufactured Materials
Interior Spaces
- 1,493 Sq Ft Home
- 1-Story Property
- Partially Furnished
- Vaulted Ceiling
- Sliding Doors
- Vinyl Flooring
- Property Views
Kitchen
- Range<<rangeHoodToken>>
- <<microwave>>
- Dishwasher
Bedrooms and Bathrooms
- 3 Bedrooms
- Split Bedroom Floorplan
- Walk-In Closet
- 2 Full Bathrooms
Laundry
- Laundry in unit
- Dryer
- Washer
Parking
- 1 Parking Space
- 1 Carport Space
- Driveway
- Assigned Parking
Pool
- Heated Pool
- Outdoor Pool
Outdoor Features
- Beach Access
- Enclosed patio or porch
- Rain Gutters
Utilities
- Multiple cooling system units
- Multiple Heating Units
- Electric Water Heater
Listing and Financial Details
- Tax Lot 16
- Assessor Parcel Number 303810768816
Community Details
Overview
- Barefoot Bay Subdivision
Amenities
- Clubhouse
- Billiard Room
- Community Library
Recreation
- Tennis Courts
- Community Playground
- Community Pool
- Park
- Trails
Pet Policy
- Limit on the number of pets
- Breed Restrictions
Similar Homes in Sebastian, FL
Home Values in the Area
Average Home Value in this Area
Property History
| Date | Event | Price | Change | Sq Ft Price |
|---|---|---|---|---|
| 03/09/2022 03/09/22 | Sold | $240,000 | -4.0% | $161 / Sq Ft |
| 02/07/2022 02/07/22 | Pending | -- | -- | -- |
| 11/29/2021 11/29/21 | For Sale | $249,900 | +101.5% | $167 / Sq Ft |
| 12/11/2020 12/11/20 | Sold | $124,000 | -10.1% | $100 / Sq Ft |
| 10/16/2020 10/16/20 | Pending | -- | -- | -- |
| 10/05/2020 10/05/20 | For Sale | $138,000 | 0.0% | $111 / Sq Ft |
| 09/24/2020 09/24/20 | Pending | -- | -- | -- |
| 09/22/2020 09/22/20 | For Sale | $138,000 | -- | $111 / Sq Ft |
Tax History Compared to Growth
Agents Affiliated with this Home
-
Geraldine Mize
G
Buyer's Agent in 2022
Geraldine Mize
Barefoot Bay Realty Inc.
(772) 663-0064
67 in this area
76 Total Sales
-
Becky Boncek

Seller's Agent in 2020
Becky Boncek
RE/MAX
(772) 913-3412
319 in this area
526 Total Sales
-
Charlotte Bolton

Buyer's Agent in 2020
Charlotte Bolton
RE/MAX
(321) 848-3331
62 in this area
98 Total Sales
Map
Source: REALTORS® Association of Indian River County
MLS Number: 248336
APN: 30-38-10-76-00088.0-0016.00
