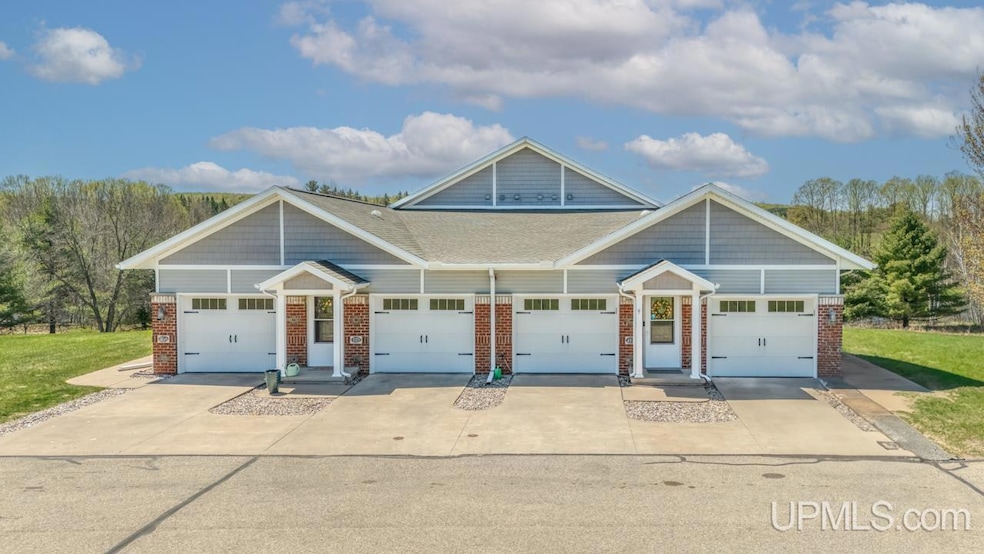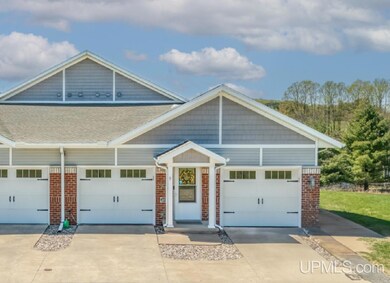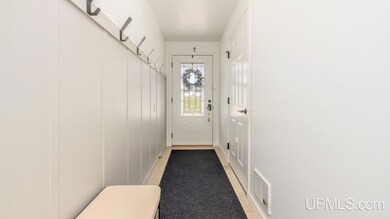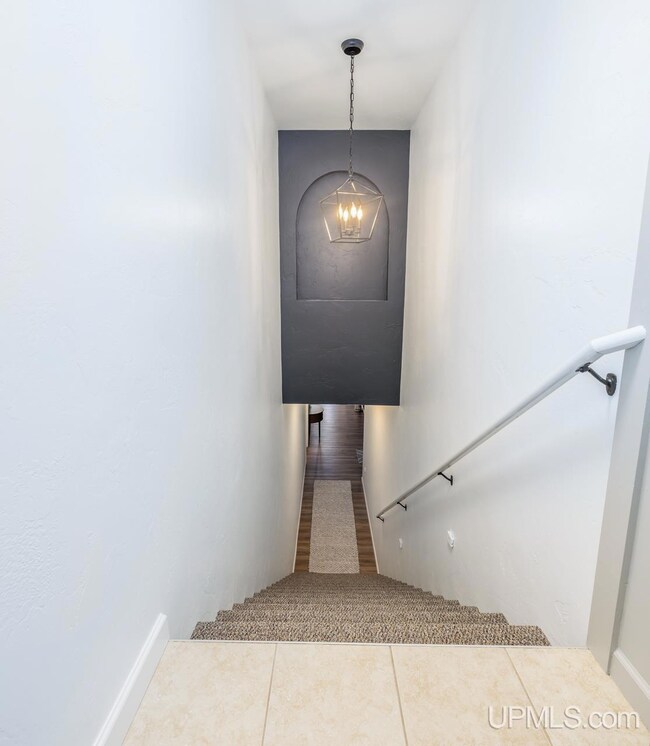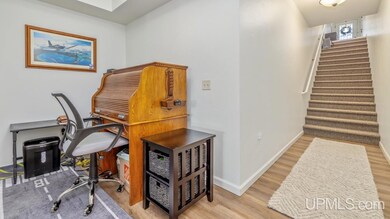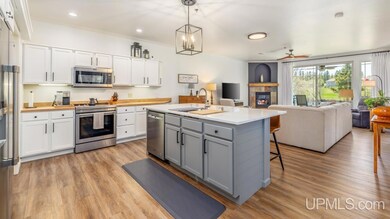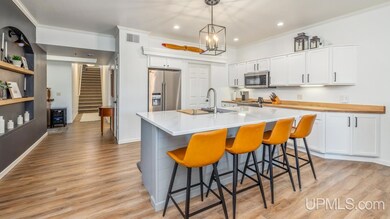
430 River Pointe Pkwy Unit 117B Kingsford, MI 49802
Estimated payment $2,078/month
Highlights
- Boat Dock
- Corner Lot
- 2 Car Attached Garage
- River Front
- Cul-De-Sac
- Eat-In Kitchen
About This Home
A River Pointe condominium unit is rarely available, and this one is stunning, with breathtaking views from every room and overlooking 10 acres of serene Menominee River frontage! This property features paved walkways, boat dock, and mature trees. Inside the home offers upscale amenities including a spacious kitchen island with quartz countertops, walk-in pantry, stainless steel appliances, remodeled baths, and cozy fireplace. The primary bedroom is a tranquil retreat with picturesque views of the river, and there's plenty of storage space is available throughout. During the summer, the covered patio beckons with it's gentle slope to the water's edge, where you can delight in eagles swooping to the river for their meal or deer roaming the manicured lawn. An attached garage provides ample space for two cars parked tandem and extra storage. This complex hosts 12 units, highlighting privacy with a sense of community.
Home Details
Home Type
- Single Family
Est. Annual Taxes
Year Built
- Built in 2008
Lot Details
- 10 Acre Lot
- Lot Dimensions are 561x658x607x780
- River Front
- Cul-De-Sac
- Street terminates at a dead end
- Corner Lot
- Sloped Lot
- Sprinkler System
HOA Fees
- $300 Monthly HOA Fees
Home Design
- Brick Exterior Construction
- Slab Foundation
- Poured Concrete
- Vinyl Siding
Interior Spaces
- 1,550 Sq Ft Home
- Entryway
- Living Room with Fireplace
- Home Security System
- Washer
Kitchen
- Eat-In Kitchen
- Oven or Range
- Microwave
- Dishwasher
Bedrooms and Bathrooms
- 2 Bedrooms
- Walk-In Closet
- 2 Full Bathrooms
Finished Basement
- Walk-Out Basement
- Basement Fills Entire Space Under The House
- Exterior Basement Entry
- Exposed Ceiling
- Basement Window Egress
Parking
- 2 Car Attached Garage
- Garage Door Opener
Outdoor Features
- Shared Waterfront
- Patio
Utilities
- Forced Air Heating and Cooling System
- Heating System Uses Natural Gas
- Gas Water Heater
- Internet Available
Listing and Financial Details
- Assessor Parcel Number 052-011-301-11
Community Details
Overview
- River Pointe Subdivision
- Maintained Community
Recreation
- Boat Dock
- Pier or Dock
Map
Home Values in the Area
Average Home Value in this Area
Tax History
| Year | Tax Paid | Tax Assessment Tax Assessment Total Assessment is a certain percentage of the fair market value that is determined by local assessors to be the total taxable value of land and additions on the property. | Land | Improvement |
|---|---|---|---|---|
| 2024 | $3,300 | $88,600 | $88,600 | $0 |
| 2023 | $3,306 | $89,800 | $0 | $0 |
| 2022 | $2,535 | $85,300 | $0 | $0 |
| 2021 | $2,478 | $59,800 | $0 | $0 |
| 2020 | $2,571 | $61,000 | $0 | $0 |
| 2019 | $2,617 | $59,600 | $0 | $0 |
| 2018 | $2,748 | $59,600 | $0 | $0 |
| 2017 | $3,611 | $62,200 | $0 | $0 |
| 2014 | -- | $63,400 | $3,300 | $60,100 |
| 2012 | -- | $69,400 | $3,300 | $66,100 |
Property History
| Date | Event | Price | Change | Sq Ft Price |
|---|---|---|---|---|
| 05/23/2025 05/23/25 | Pending | -- | -- | -- |
| 05/19/2025 05/19/25 | For Sale | $269,000 | -- | $174 / Sq Ft |
Purchase History
| Date | Type | Sale Price | Title Company |
|---|---|---|---|
| Deed | $175,000 | -- | |
| Grant Deed | $134,900 | -- |
Similar Homes in the area
Source: Upper Peninsula Association of REALTORS®
MLS Number: 50175321
APN: 052-011-301-11
- 430 River Pointe Pkwy Unit 103
- TBD Fumee Lake Dr
- W8133 Us2
- TBD E Hughitt St
- TBD W Frank Pipp Dr
- TBD N Us2 141
- 1456 Camp 5 Rd
- 9731 Norway Lake Rd
- N5040 County Road 607
- 710 Tobin Ave
- N12425 Michigan 95
- 10460 Michigan 95
- 511 Bell Ave
- W2323 Michigan 69
- 382 S Shore Dr
- 5135 Roosevelt Ln
- 5064 Tall Pines Rd
- 2051 Town Road M
- 2219 Michigan 69
- 4400 W Circle Dr Unit Carpenter Rd
