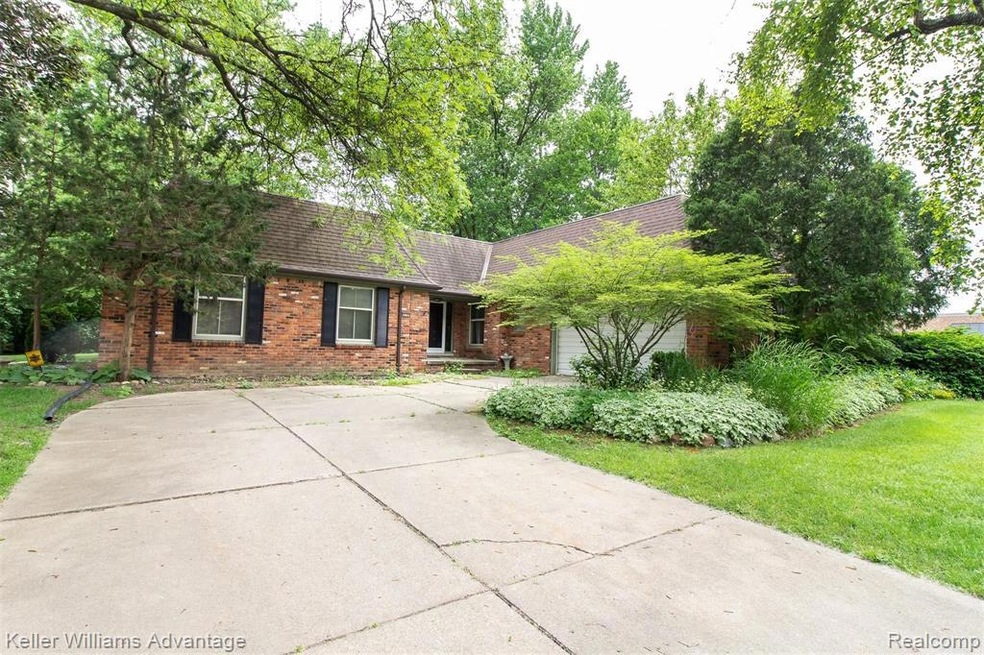
$439,900
- 4 Beds
- 2.5 Baths
- 2,145 Sq Ft
- 591 S Spinningwheel Ln
- Bloomfield Hills, MI
Welcome to Fox Hills – Bloomfield Hills Schools!Nestled in the highly desirable Fox Hills neighborhood, this meticulously maintained 4-bedroom, 2.5-bath home offers a perfect blend of comfort, style, and convenience. Step inside to find an updated kitchen with modern finishes, ideal for both everyday living and entertaining. The flowing floor plan includes spacious living areas filled with
Jane Lowell Max Broock, REALTORS®-Birmingham
