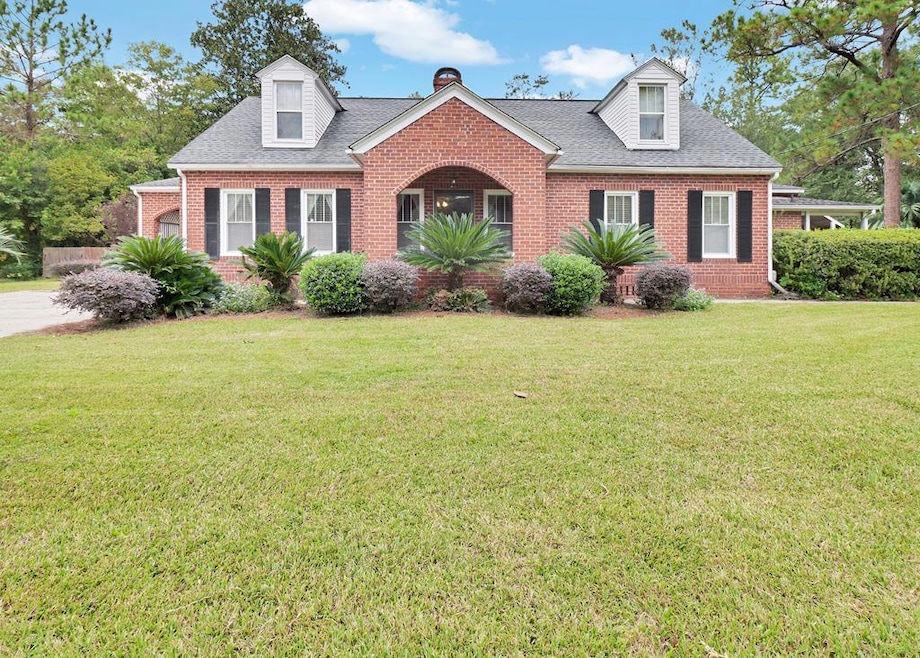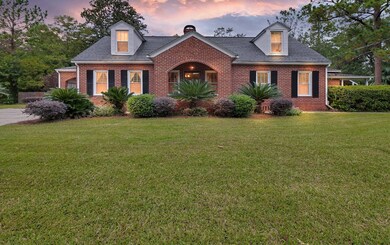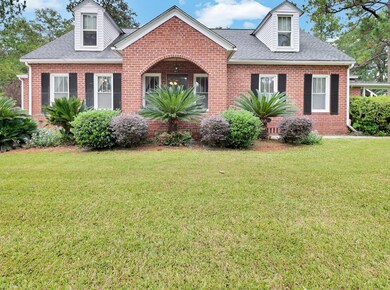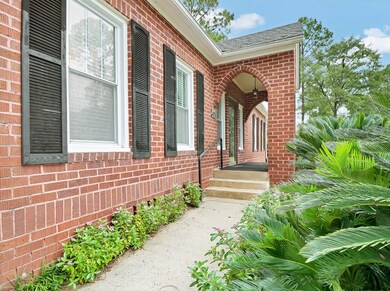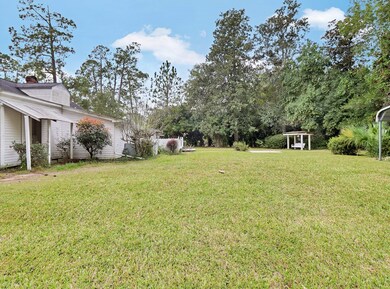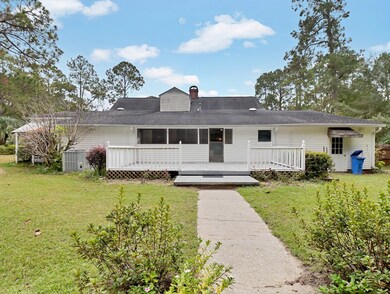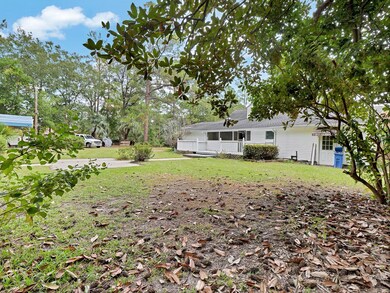
Highlights
- Deck
- Wood Flooring
- No HOA
- Traditional Architecture
- Main Floor Primary Bedroom
- Formal Dining Room
About This Home
As of June 2023Charming 3 bedroom 3 bath brick home in town close to schools and shopping. New paint through out! Hearthpine flooring in Formal living room with fireplace and Formal dining room. New vinyl plank flooring in kitchen, breakfast area, family room and hallway. Breakfast area has built in hutch for storage and family room has built in cabinets and shelving for storage and TV. New carpet in down stairs bedrooms. Owner's bedroom/bath with walk in cedar closet and tile shower. Upstairs bedroom and bonus room has it's own bathroom and kitchenette. Kitchen features stainless appliances and gas stove. Storage room and 1 car carport. 2 large sunrooms with one opening up to deck overlooking spacious back yard.
Home Details
Home Type
- Single Family
Est. Annual Taxes
- $1,498
Year Built
- 1942
Lot Details
- 0.81 Acre Lot
- Partially Fenced Property
- Landscaped
Home Design
- Traditional Architecture
- Brick or Stone Mason
- Wood Frame Construction
- Shingle Roof
- Masonry
Interior Spaces
- 2,745 Sq Ft Home
- 2-Story Property
- Sheet Rock Walls or Ceilings
- Living Room with Fireplace
- Formal Dining Room
- Crawl Space
Kitchen
- Eat-In Kitchen
- Gas Oven
- Gas Range
- Microwave
- Dishwasher
- Trash Compactor
Flooring
- Wood
- Carpet
- Laminate
Bedrooms and Bathrooms
- 3 Bedrooms
- Primary Bedroom on Main
- 3 Full Bathrooms
Laundry
- Dryer
- Washer
Parking
- 6 Carport Spaces
- Driveway
- Open Parking
Outdoor Features
- Deck
- Screened Patio
- Porch
Schools
- Martha Puckett Elementary School
- Arthur Williams Middle School
- Wayne County High School
Utilities
- Central Heating and Cooling System
Community Details
- No Home Owners Association
Listing and Financial Details
- Assessor Parcel Number J247
Ownership History
Purchase Details
Home Financials for this Owner
Home Financials are based on the most recent Mortgage that was taken out on this home.Purchase Details
Home Financials for this Owner
Home Financials are based on the most recent Mortgage that was taken out on this home.Purchase Details
Similar Homes in Jesup, GA
Home Values in the Area
Average Home Value in this Area
Purchase History
| Date | Type | Sale Price | Title Company |
|---|---|---|---|
| Warranty Deed | $239,000 | -- | |
| Warranty Deed | $183,000 | -- | |
| Deed | -- | -- |
Mortgage History
| Date | Status | Loan Amount | Loan Type |
|---|---|---|---|
| Open | $110,000 | New Conventional | |
| Previous Owner | $189,588 | VA |
Property History
| Date | Event | Price | Change | Sq Ft Price |
|---|---|---|---|---|
| 06/16/2023 06/16/23 | Sold | $239,000 | -8.0% | $87 / Sq Ft |
| 06/12/2023 06/12/23 | Pending | -- | -- | -- |
| 05/17/2023 05/17/23 | Price Changed | $259,900 | -8.8% | $95 / Sq Ft |
| 05/04/2023 05/04/23 | For Sale | $285,000 | +55.7% | $104 / Sq Ft |
| 12/10/2020 12/10/20 | Sold | $183,000 | 0.0% | $67 / Sq Ft |
| 10/27/2020 10/27/20 | Pending | -- | -- | -- |
| 10/21/2020 10/21/20 | For Sale | $183,000 | -- | $67 / Sq Ft |
Tax History Compared to Growth
Tax History
| Year | Tax Paid | Tax Assessment Tax Assessment Total Assessment is a certain percentage of the fair market value that is determined by local assessors to be the total taxable value of land and additions on the property. | Land | Improvement |
|---|---|---|---|---|
| 2024 | $1,498 | $97,148 | $8,092 | $89,056 |
| 2023 | $1,884 | $53,260 | $4,925 | $48,335 |
| 2022 | $1,519 | $53,260 | $4,925 | $48,335 |
| 2021 | $1,796 | $53,260 | $4,925 | $48,335 |
| 2020 | $817 | $53,260 | $4,925 | $48,335 |
| 2019 | $865 | $53,260 | $4,925 | $48,335 |
| 2018 | $865 | $53,260 | $4,925 | $48,335 |
| 2017 | $624 | $53,260 | $4,925 | $48,335 |
| 2016 | $575 | $53,260 | $4,925 | $48,335 |
| 2014 | $574 | $53,260 | $4,925 | $48,335 |
| 2013 | -- | $53,258 | $4,924 | $48,334 |
Agents Affiliated with this Home
-

Seller's Agent in 2023
Christine Cutcliffe
Christine's Realty Company LLC
(912) 424-8012
18 Total Sales
-

Buyer's Agent in 2023
David Gardner
Coldwell Banker Southern Coast
(912) 259-8811
96 Total Sales
-

Seller's Agent in 2020
April Banks
Banks Real Estate
(912) 424-0687
53 Total Sales
Map
Source: Hinesville Area Board of REALTORS®
MLS Number: 137177
APN: J24-7
- 412 W Orange St
- 686 S 4th St
- 155 Persimmon St
- 0 Fourth S
- 9474 Us Hwy 301
- 106 Mangrove Ct
- 8966 S Us Hwy 301
- 101 Mangrove Ct
- 0 Pine St Unit 22509530
- PARCEL 2 AND 3 Us Hwy 341 S
- 806 S Macon St
- 344 N Fourth St
- 356 N Fourth St
- 356 N 4th St
- 000 Hamburg St
- 0 U S 84
- 705 S 11th St
- 229 NW Broad St
- 306 Greenview St
- 479 Brannen St
