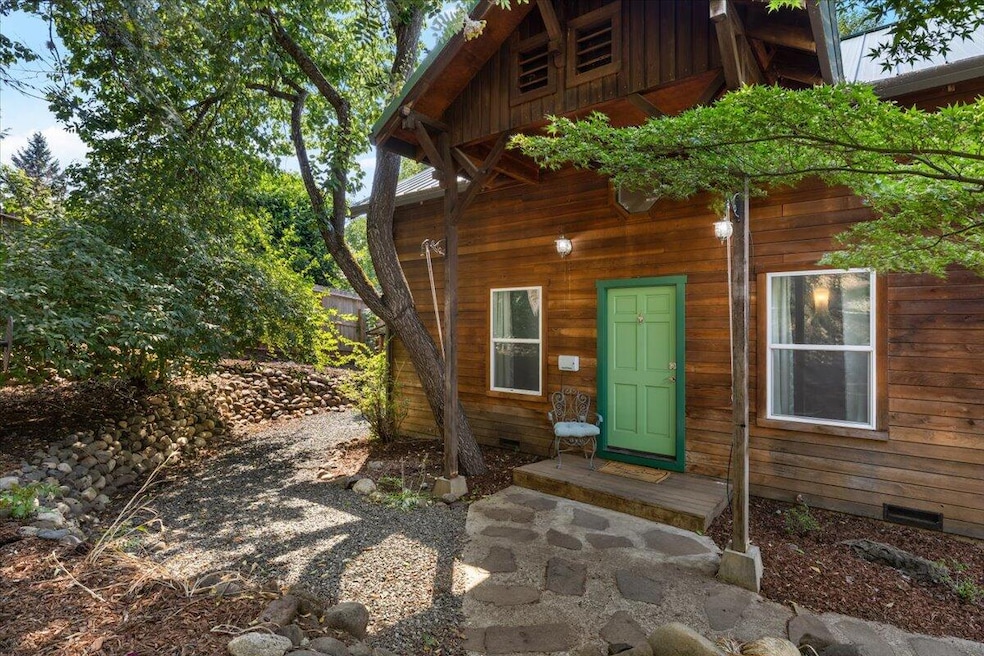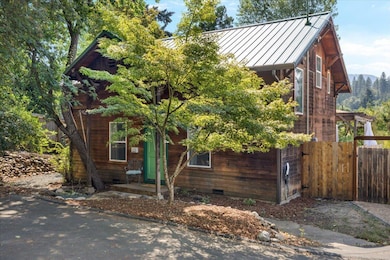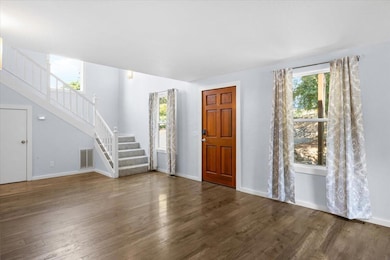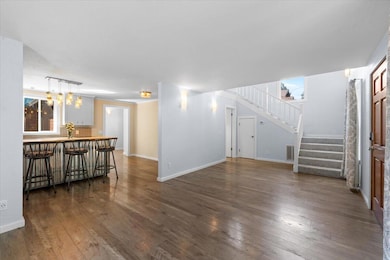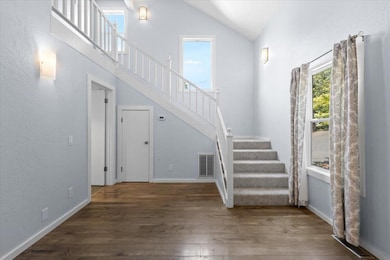
430 S 5th St Jacksonville, OR 97530
Jacksonville NeighborhoodEstimated payment $2,990/month
Highlights
- Hot Property
- Deck
- Territorial View
- No Units Above
- Northwest Architecture
- 2-minute walk to Doc Griffin Park
About This Home
Don't miss out on this gorgeous Redwood home located just steps to the best of Jacksonville. Short walk to the Britt Gardens, J'Ville Tavern & all the amazing shops/restaurants. Main level features a large living space with vaulted ceilings, open kitchen with granite countertops, stainless steel appliances, gas range and island; step down into a beautiful space filled with large windows, priceless views and two window sitting areas, this room was previously used as the master. The main level also features an updated bathroom with heated tile floors and custom walk in shower. Upstairs you'll find a second updated full bathroom, two spacious bedrooms and brand new carpet. The grand finale is the backyard oasis featuring a massive cedar deck with two gas hookups, raised beds, sprinkler system, custom water feature and plenty of additional space. Oversized storage shed, with power, just waiting to be turned into a personal wine bar. Dedicated parking for 2 vehicles plus electric charger.
Home Details
Home Type
- Single Family
Est. Annual Taxes
- $3,966
Year Built
- Built in 1989
Lot Details
- 4,792 Sq Ft Lot
- No Common Walls
- No Units Located Below
- Fenced
- Drip System Landscaping
- Front and Back Yard Sprinklers
- Garden
- Property is zoned SFR-6, SFR-6
Property Views
- Territorial
- Neighborhood
Home Design
- Northwest Architecture
- Pillar, Post or Pier Foundation
- Frame Construction
- Metal Roof
- Concrete Perimeter Foundation
Interior Spaces
- 1,622 Sq Ft Home
- 2-Story Property
- Vaulted Ceiling
- Ceiling Fan
- Double Pane Windows
- ENERGY STAR Qualified Windows
- Vinyl Clad Windows
- Mud Room
- Great Room
Kitchen
- Eat-In Kitchen
- Oven
- Range with Range Hood
- Microwave
- Dishwasher
- Kitchen Island
- Granite Countertops
Flooring
- Carpet
- Laminate
- Tile
Bedrooms and Bathrooms
- 3 Bedrooms
- 2 Full Bathrooms
- Bathtub Includes Tile Surround
Home Security
- Smart Locks
- Carbon Monoxide Detectors
- Fire and Smoke Detector
Parking
- No Garage
- Shared Driveway
Eco-Friendly Details
- Sprinklers on Timer
Outdoor Features
- Deck
- Outdoor Water Feature
- Fire Pit
- Shed
Utilities
- Forced Air Heating and Cooling System
- Heating System Uses Natural Gas
- Water Heater
Community Details
- No Home Owners Association
- Electric Vehicle Charging Station
Listing and Financial Details
- Assessor Parcel Number 10978744
Map
Home Values in the Area
Average Home Value in this Area
Tax History
| Year | Tax Paid | Tax Assessment Tax Assessment Total Assessment is a certain percentage of the fair market value that is determined by local assessors to be the total taxable value of land and additions on the property. | Land | Improvement |
|---|---|---|---|---|
| 2025 | $3,966 | $339,180 | $216,460 | $122,720 |
| 2024 | $3,966 | $329,310 | $210,160 | $119,150 |
| 2023 | $3,824 | $319,720 | $204,040 | $115,680 |
| 2022 | $3,735 | $319,720 | $204,040 | $115,680 |
| 2021 | $3,644 | $310,410 | $198,100 | $112,310 |
| 2020 | $3,561 | $301,370 | $192,330 | $109,040 |
| 2019 | $3,483 | $284,080 | $181,300 | $102,780 |
| 2018 | $3,397 | $275,810 | $176,020 | $99,790 |
| 2017 | $3,346 | $275,810 | $176,020 | $99,790 |
| 2016 | $3,301 | $259,990 | $165,930 | $94,060 |
| 2015 | $3,161 | $259,990 | $165,930 | $94,060 |
| 2014 | $3,118 | $245,070 | $156,410 | $88,660 |
Property History
| Date | Event | Price | Change | Sq Ft Price |
|---|---|---|---|---|
| 07/10/2025 07/10/25 | For Sale | $480,000 | +54.9% | $296 / Sq Ft |
| 04/28/2017 04/28/17 | Sold | $309,800 | -11.5% | $191 / Sq Ft |
| 02/25/2017 02/25/17 | Pending | -- | -- | -- |
| 02/18/2016 02/18/16 | For Sale | $349,900 | -- | $216 / Sq Ft |
Purchase History
| Date | Type | Sale Price | Title Company |
|---|---|---|---|
| Warranty Deed | $309,800 | First American | |
| Warranty Deed | $368,500 | First American Title | |
| Warranty Deed | $309,000 | First American Title | |
| Warranty Deed | $305,000 | First American Title Ins Co | |
| Interfamily Deed Transfer | -- | First American Title Ins Co |
Mortgage History
| Date | Status | Loan Amount | Loan Type |
|---|---|---|---|
| Open | $290,000 | New Conventional | |
| Previous Owner | $294,310 | New Conventional | |
| Previous Owner | $100,000 | Credit Line Revolving | |
| Previous Owner | $244,000 | Purchase Money Mortgage | |
| Previous Owner | $175,000 | No Value Available |
About the Listing Agent

Howdy, thanks for visiting my profile!
I'm Adam Rutledge, a Principal Broker licensed in the State of Oregon and I have been licensed since 2011. I'm the team leader of the Rutledge Property Group, where we specialize in guiding our clients to meet their real estate goals. I'm also a residential builder and developer, taking raw land to subdivided, complete building lots then supervising home construction.
I have a unique skill set to guide all my clients find exactly what they
Adam's Other Listings
Source: Oregon Datashare
MLS Number: 220205554
APN: 10978744
- 475 S 3rd St
- 645 S 5th St
- 160 S 4th St
- 125 S 3rd St
- 425 S 1st St
- 175 N 3rd St
- 540 E California St
- 345 W Oak St
- 375 W Elm St
- 225 N Oregon St
- 535 Scenic Dr
- 205 E D St
- 345 N 5th St
- 220 8th St
- 443 Conestoga Cir
- 225 Coachman Dr
- 405 Hueners Ln
- 802 Steepleview Dr
- 809 Steeple View Lot 12
- 807 Timber Rdg - Lot 15 Dr
- 556 G St
- 2642 W Main St
- 835 Overcup St
- 406 W Main St
- 121 S Holly St
- 237 E McAndrews Rd
- 614 J St Unit 614 J St
- 520 N Bartlett St
- 1107 Niantic St Unit B
- 700 N Haskell St
- 326 Portland Ave
- 111 Vancouver Ave
- 353 Dalton St
- 1845 N Keene Way Dr Unit 2
- 3503 Carnelian St
- 1108 N Rose St
- 933 N Rose St
- 244 Dunthorpe Dr
- 459 4th Ave
- 233 Eva Way
