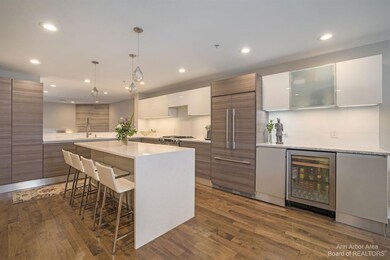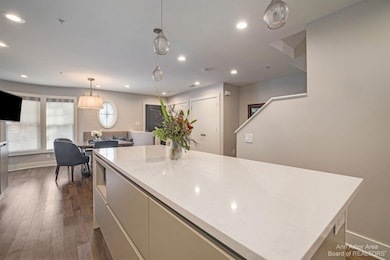Destination: Downtown A2. Live on S. Main Street in this modern, open, sophisticated 3+ BR Ashley Mews Luxury TH. Private, covered front entrance. Remodeled from top to bottom with gorgeous first-rate finishes, and woodworking. Beautiful, functional Kitchen design boasts Italian Scavolini Cabinets, built-in Bosch DW, Jenn-Air d-draft gas range, Fisher & Paykel ref. and oodles of pantry storage. Huge quartz waterfall storage/prep island with bar seating. Custom built Dining Banquette with seating for 8, bar with bev ref and bay window with eastern sun exposure. Two story, light filled Living Rm with gas fireplace and outdoor west facing Balcony. Spacious, 2nd lvl Primary Suite has ample natural light, optimal storage systems in 2 WICs, large shower and TOTO Washlet. Down the hall is the 2nd 2nd BR ensuite, Laundry, hall CLSTs. Gigantic 3rd lvl Study/Family Rm has a view of Main Street, custom built cabinetry, bookcases and credenza, wet bar with bev ref, 3rd big BR and 3rd Full BA. LL Daylight Craft/Flex Rm w Window Seat w drawers Chic Powder Rm w elegant tile and Toto Washlet Mudroom CLST att 2CG. Sleek, Lauzen solid hardwood flooring. Fancy tiles, quartz++ TVs stay HVAC 2017. Enviable Ann Arbor Location https://mainstreetannarbor.org, Primary Bath, Rec Room: Finished







