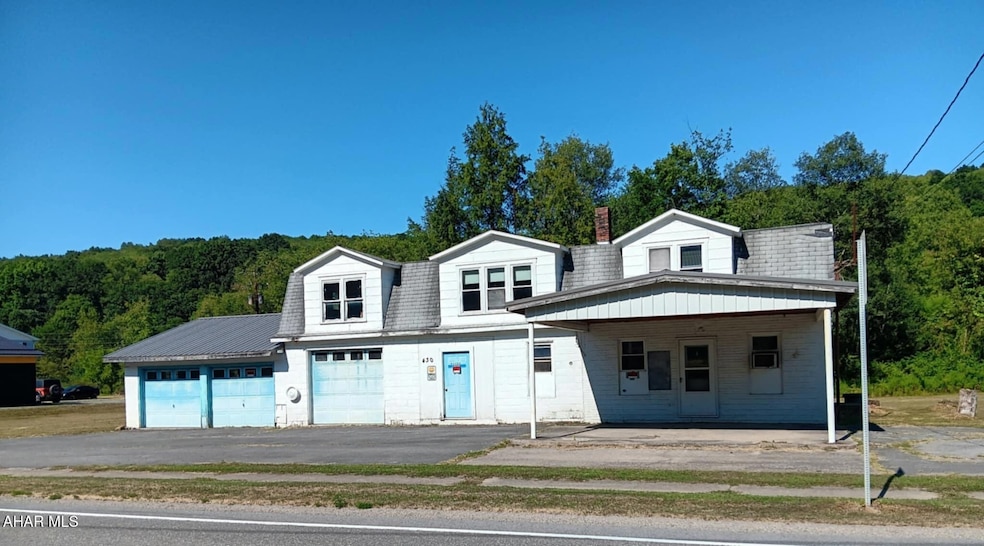430 S Main St Cherry Tree, PA 15724
Estimated payment $350/month
Highlights
- Traditional Architecture
- Porch
- 3 Car Garage
- No HOA
- Hot Water Heating System
- Level Lot
About This Home
Step back in time with this charming former service station! Once a bustling fueling stop, store, and working garage, this property offers endless possibilities for its next chapter.
Behind the storefront, you'll find a spacious living area complete with a cozy living room, dining room, and four bedrooms with a full bath upstairs—perfect for an entrepreneur who wants to live and work under one roof.
The garage features a lift, ideal for automotive projects or other hands-on trades. With its versatile layout and historic character, this property could be transformed to suit a wide variety of businesses or creative uses—the only limit is your imagination!
Seller is motivated and looking for offers—don't miss this unique opportunity!
Home Details
Home Type
- Single Family
Est. Annual Taxes
- $1,100
Year Built
- Built in 1900
Lot Details
- 8,712 Sq Ft Lot
- Level Lot
Parking
- 3 Car Garage
- Off-Street Parking
Home Design
- Traditional Architecture
- Block Foundation
- Shingle Roof
- Metal Roof
- Wood Siding
- Block Exterior
Interior Spaces
- 2,679 Sq Ft Home
- 2-Story Property
Bedrooms and Bathrooms
- 4 Bedrooms
- 1 Full Bathroom
Outdoor Features
- Porch
Utilities
- No Cooling
- Heating System Uses Oil
- Hot Water Heating System
- Private Water Source
Community Details
- No Home Owners Association
Listing and Financial Details
- Assessor Parcel Number 00015107 & 00015106
Map
Home Values in the Area
Average Home Value in this Area
Property History
| Date | Event | Price | List to Sale | Price per Sq Ft |
|---|---|---|---|---|
| 09/17/2025 09/17/25 | Price Changed | $49,000 | -9.3% | $18 / Sq Ft |
| 09/03/2025 09/03/25 | Price Changed | $54,000 | -9.8% | $20 / Sq Ft |
| 08/12/2025 08/12/25 | For Sale | $59,900 | -- | $22 / Sq Ft |
Source: Allegheny Highland Association of REALTORS®
MLS Number: 78162
- 121 N Main St
- Route 580 Hwy Unit 6
- 0 Route 580 Hwy Unit 5 23971218
- 2431 Sylvis Rd
- 1669 Sylvis Rd
- 0 Lion Rd
- 2360 Dogwood Rd
- 4053 Pioneer Lake Rd
- 409 Sycamore St
- 408 Sycamore St
- 2410 Philadelphia Ave
- 3275 Sylvis Rd
- 2005 Philadelphia Ave
- 2004 Philadelphia Ave
- 306 Juniper St
- 1404 Park Ave
- 1016 Elder Ave
- 1397 Vine St
- 1008 Elder Ave
- 902 Chestnut Ave
- 1 Cherry Ridge Terrace
- 902 Palmer Ave
- 325 E High St Unit 2
- 983 2nd St
- 103 E Union St
- 39 Park Ave
- 37 Park Ave
- 100 Birath Ln
- 50 N 2nd St Unit B
- 253 Church St Unit 1
- 178 N 4th St Unit 178
- 435 Burns Ave Unit 4
- 20 S 6th St Unit 29
- 665 Philadelphia St Unit 100
- 665 Philadelphia St Indiana Pa
- 690 School St
- 626 Locust St
- 626 Locust St
- 711 S 6th St Unit 2
- 719 Philadelphia St







