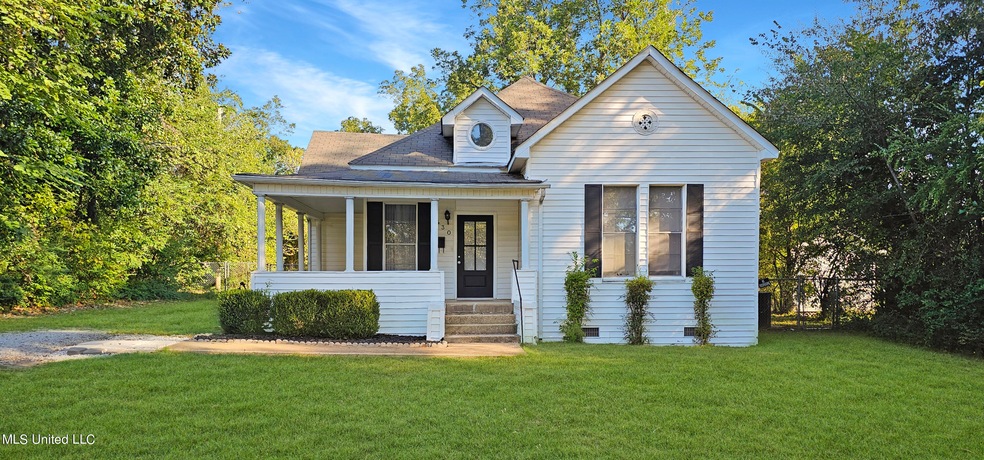
430 Salem Ave Holly Springs, MS 38635
Highlights
- Fireplace in Primary Bedroom
- Wood Flooring
- No HOA
- Traditional Architecture
- High Ceiling
- Stainless Steel Appliances
About This Home
As of November 2024Have you been searching for a charming 2-bedroom home with a wrap-around porch and modern upgrades? Here it is! This stunning property has a beautiful wrap-around porch, perfect for sipping your morning coffee or enjoying sunsets. As you step inside, you'll be greeted by the warm glow of exquisite wood floors and elegant crown molding that adds a touch to every room. This spacious 2-bedroom, 2-bathroom residence features a thoughtfully updated eat-in kitchen, complete with modern appliances and counter space. The inviting living areas are enhanced by three cozy fireplaces, including one in the luxurious primary bedroom, creating the perfect ambiance for relaxation. The primary suite also showcases a generous walk-in closet, providing plenty of storage. Both bathrooms have been beautifully updated, offering a blend of style and functionality. With a dedicated laundry room for added convenience, this home has so much to offer. Don't miss your chance to experience the warmth and character this home has!
Last Agent to Sell the Property
Re/Max Experts License #22935 Listed on: 10/04/2024

Home Details
Home Type
- Single Family
Est. Annual Taxes
- $992
Year Built
- Built in 1910
Lot Details
- 0.48 Acre Lot
- Back Yard Fenced
- Landscaped
- Few Trees
Home Design
- Traditional Architecture
- Slab Foundation
- Asphalt Shingled Roof
- Vinyl Siding
Interior Spaces
- 1,282 Sq Ft Home
- 1-Story Property
- Built-In Features
- Bookcases
- Crown Molding
- High Ceiling
- Ceiling Fan
- Gas Log Fireplace
- Electric Fireplace
- Great Room with Fireplace
- Living Room with Fireplace
- Wood Flooring
Kitchen
- Eat-In Kitchen
- Breakfast Bar
- Built-In Electric Range
- Dishwasher
- Stainless Steel Appliances
Bedrooms and Bathrooms
- 2 Bedrooms
- Fireplace in Primary Bedroom
- 2 Full Bathrooms
- Double Vanity
Laundry
- Laundry Room
- Laundry on main level
Parking
- 2 Car Detached Garage
- 2 Carport Spaces
Outdoor Features
- Patio
- Outbuilding
- Wrap Around Porch
Schools
- Holly Springs Elementary And Middle School
- Holly Springs High School
Utilities
- Central Heating and Cooling System
- Heating System Uses Natural Gas
- Natural Gas Connected
- Phone Available
- Cable TV Available
Community Details
- No Home Owners Association
- Metes And Bounds Subdivision
Listing and Financial Details
- Assessor Parcel Number 089q-32-05800
Ownership History
Purchase Details
Home Financials for this Owner
Home Financials are based on the most recent Mortgage that was taken out on this home.Purchase Details
Home Financials for this Owner
Home Financials are based on the most recent Mortgage that was taken out on this home.Similar Homes in Holly Springs, MS
Home Values in the Area
Average Home Value in this Area
Purchase History
| Date | Type | Sale Price | Title Company |
|---|---|---|---|
| Warranty Deed | -- | None Listed On Document | |
| Special Warranty Deed | -- | -- |
Mortgage History
| Date | Status | Loan Amount | Loan Type |
|---|---|---|---|
| Open | $181,818 | New Conventional | |
| Previous Owner | $124,509 | New Conventional | |
| Previous Owner | $60,973 | Construction | |
| Previous Owner | $57,815 | Purchase Money Mortgage |
Property History
| Date | Event | Price | Change | Sq Ft Price |
|---|---|---|---|---|
| 11/21/2024 11/21/24 | Sold | -- | -- | -- |
| 10/21/2024 10/21/24 | Pending | -- | -- | -- |
| 10/04/2024 10/04/24 | For Sale | $180,000 | -- | $140 / Sq Ft |
Tax History Compared to Growth
Tax History
| Year | Tax Paid | Tax Assessment Tax Assessment Total Assessment is a certain percentage of the fair market value that is determined by local assessors to be the total taxable value of land and additions on the property. | Land | Improvement |
|---|---|---|---|---|
| 2024 | $999 | $6,831 | $0 | $0 |
| 2023 | $992 | $6,792 | $0 | $0 |
| 2022 | $992 | $6,792 | $0 | $0 |
| 2021 | $992 | $6,792 | $0 | $0 |
| 2020 | $821 | $5,583 | $0 | $0 |
| 2019 | $787 | $5,341 | $0 | $0 |
| 2018 | $801 | $5,341 | $0 | $0 |
| 2017 | $815 | $5,341 | $0 | $0 |
| 2016 | $815 | $5,341 | $0 | $0 |
| 2015 | $783 | $5,202 | $0 | $0 |
| 2014 | -- | $4,726 | $0 | $0 |
Agents Affiliated with this Home
-
Quintavius Burdette

Seller's Agent in 2024
Quintavius Burdette
RE/MAX
(662) 292-7136
29 in this area
310 Total Sales
-
Amber Stanley
A
Buyer's Agent in 2024
Amber Stanley
The Agency Haus LLC DBA Agency
(662) 466-1882
1 in this area
17 Total Sales
Map
Source: MLS United
MLS Number: 4093380
APN: 089Q-32-05800
- 495 Salem Ave
- 6479 Mississippi 4
- 300 E Valley Ave
- 340 E College Ave
- 395 E Van Dorn Ave
- 260 E College Ave
- 185 Chatham Dr
- 265 E College Ave
- 656 Coleman Ave
- 245 E College Ave
- 645 Cox Ave
- 204 Chatham Dr
- 690 Cox Ave
- 165 Greenbriar Cir
- 455 Hill St
- 0 Dollie Irene Dr Unit 23159829
- 737 Cox Ave
- 230 Greenbriar Cir
- 891 Mugray Rd
- 955 Hwy 4






