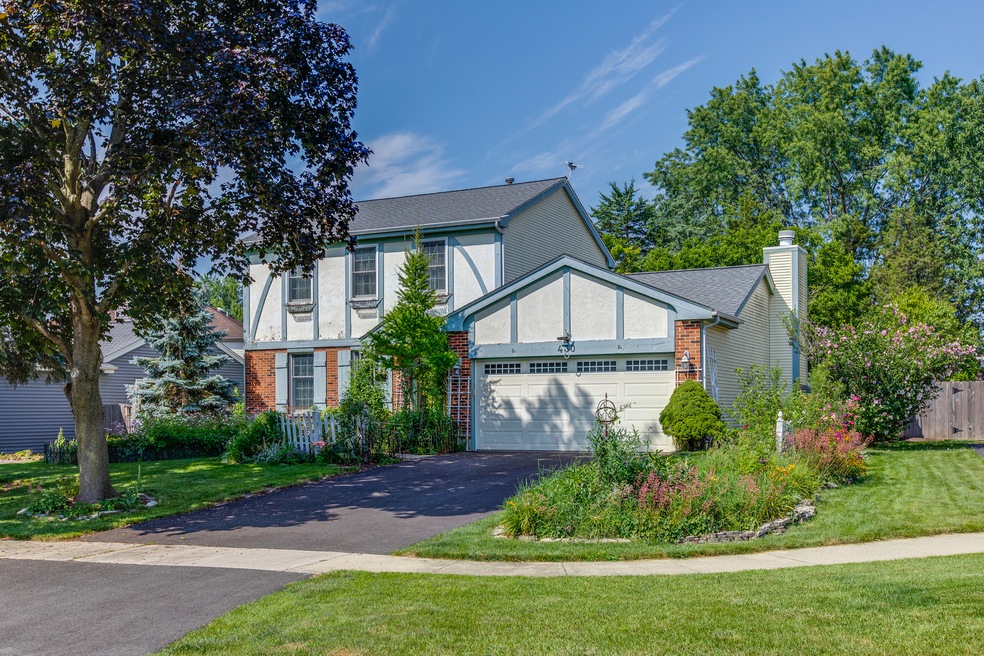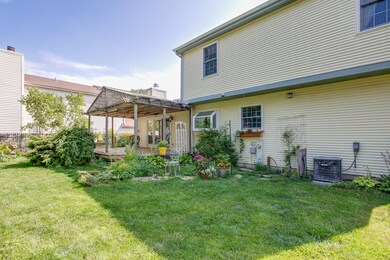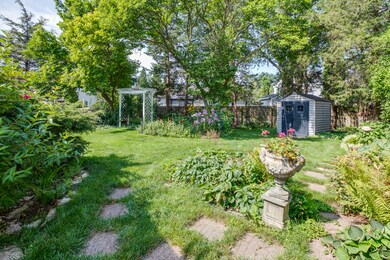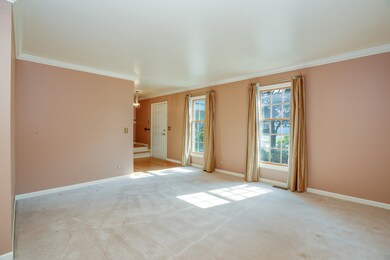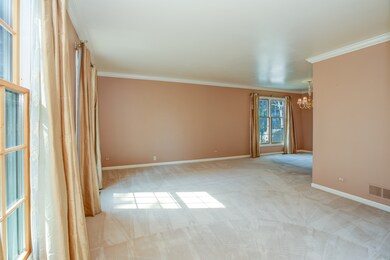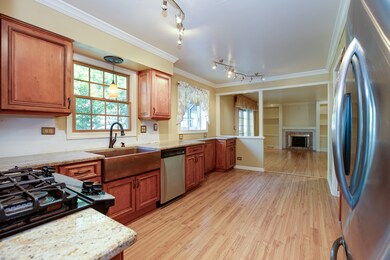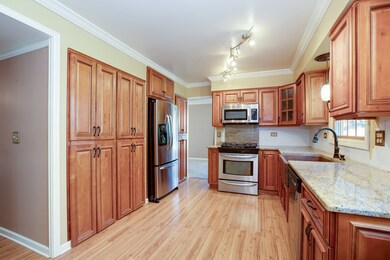
430 Shelburne Dr Carol Stream, IL 60188
Estimated Value: $353,000 - $380,000
Highlights
- Deck
- Granite Countertops
- Fenced Yard
- Roy De Shane Elementary School Rated A
- Formal Dining Room
- 2 Car Attached Garage
About This Home
As of November 2023Enjoy this quiet cul-de-sac lot with beautiful flowering gardens, an elevated covered deck, and a stone patio plus a shed! Opportunity awaits to make this gem your own! The pretty wood trim, hardwood floors, built-in cabinets and bright windows are just the start. The spacious living room leads to the dining room and thru to the remodeled custom kitchen which was done in 2019. Upgraded granite counters, lovely cabinetry and all new appliances in 2019. The family room is warm and inviting with hardwood floors, a fireplace and a newer sliding door(2011) to the nice yard. Upstairs you'll find a large primary bedroom with access to the full bath. and the secondary bedrooms, double wide closets and bright windows. The BIG basement is easy to finish or use for fabulous storage. NEW ROOF and DRIVEWAY 2022, Sump & Back Up 2023, WINDOWS 2010 and some flooring 2018. Front siding needs repair - Owner is a disabled vet = $0 real estate taxes. This home is being sold as -is.
Home Details
Home Type
- Single Family
Year Built
- Built in 1979
Lot Details
- Lot Dimensions are 60x116x70x132
- Fenced Yard
Parking
- 2 Car Attached Garage
- Driveway
- Parking Included in Price
Home Design
- Asphalt Roof
- Vinyl Siding
- Concrete Perimeter Foundation
Interior Spaces
- 1,806 Sq Ft Home
- 2-Story Property
- Ceiling Fan
- Fireplace With Gas Starter
- Family Room with Fireplace
- Formal Dining Room
- Washer
Kitchen
- Range
- Freezer
- Dishwasher
- Granite Countertops
Bedrooms and Bathrooms
- 3 Bedrooms
- 3 Potential Bedrooms
- Walk-In Closet
Unfinished Basement
- Basement Fills Entire Space Under The House
- Sump Pump
Outdoor Features
- Deck
- Shed
- Pergola
Schools
- Roy De Shane Elementary School
- Stratford Middle School
- Glenbard North High School
Utilities
- Forced Air Heating and Cooling System
- Humidifier
- Heating System Uses Natural Gas
- Lake Michigan Water
Listing and Financial Details
- Senior Tax Exemptions
- Other Tax Exemptions
Ownership History
Purchase Details
Home Financials for this Owner
Home Financials are based on the most recent Mortgage that was taken out on this home.Purchase Details
Home Financials for this Owner
Home Financials are based on the most recent Mortgage that was taken out on this home.Similar Homes in the area
Home Values in the Area
Average Home Value in this Area
Purchase History
| Date | Buyer | Sale Price | Title Company |
|---|---|---|---|
| Utrata Ilona | $330,000 | Old Republic National Title |
Mortgage History
| Date | Status | Borrower | Loan Amount |
|---|---|---|---|
| Open | Utrata Ilona | $230,000 | |
| Closed | Utrata Ilona | $264,000 | |
| Previous Owner | Troth Edgar L | $80,557 | |
| Previous Owner | Troth Edgar L | $135,621 | |
| Previous Owner | Troth Edgar L | $140,000 | |
| Previous Owner | Troth Edgar L | $150,000 | |
| Previous Owner | Troth Edgar L | $142,000 |
Property History
| Date | Event | Price | Change | Sq Ft Price |
|---|---|---|---|---|
| 11/03/2023 11/03/23 | Sold | $330,000 | +1.5% | $183 / Sq Ft |
| 10/02/2023 10/02/23 | Pending | -- | -- | -- |
| 09/28/2023 09/28/23 | For Sale | $325,000 | -- | $180 / Sq Ft |
Tax History Compared to Growth
Tax History
| Year | Tax Paid | Tax Assessment Tax Assessment Total Assessment is a certain percentage of the fair market value that is determined by local assessors to be the total taxable value of land and additions on the property. | Land | Improvement |
|---|---|---|---|---|
| 2023 | -- | $95,900 | $31,140 | $64,760 |
| 2022 | $0 | $106,150 | $30,940 | $75,210 |
| 2021 | $7,311 | $100,860 | $29,400 | $71,460 |
| 2020 | $0 | $98,400 | $28,680 | $69,720 |
| 2019 | $7,311 | $94,560 | $27,560 | $67,000 |
| 2018 | $7,311 | $89,700 | $26,840 | $62,860 |
| 2017 | $6,875 | $83,140 | $24,880 | $58,260 |
| 2016 | $6,961 | $76,950 | $23,030 | $53,920 |
| 2015 | $6,801 | $71,810 | $21,490 | $50,320 |
| 2014 | $6,340 | $66,230 | $19,820 | $46,410 |
| 2013 | $6,377 | $68,500 | $20,500 | $48,000 |
Agents Affiliated with this Home
-
Cindy Banks

Seller's Agent in 2023
Cindy Banks
RE/MAX
(630) 533-5900
62 in this area
441 Total Sales
-
Adriana Ostrowska

Buyer's Agent in 2023
Adriana Ostrowska
The McDonald Group
(708) 355-1709
1 in this area
65 Total Sales
Map
Source: Midwest Real Estate Data (MRED)
MLS Number: 11895470
APN: 02-31-101-002
- 440 Shelburne Dr
- 443 Indianwood Dr
- 491 Dakota Ct Unit 2
- 534 Alton Ct
- 27W046 North Ave
- 620 Teton Cir
- 27W270 Jefferson St
- 317 Mohawk Dr
- 1430 Preserve Dr Unit 29
- 601 Oswego Dr
- 265 Garrett Cir
- 336 Sype Dr
- 315 Sype Dr Unit 504
- 303 Sype Dr
- 193 Thunderbird Trail
- 806 Idaho St
- 27W130 W Street Charles Rd
- Lot 2 W Street Charles Rd
- 706 Shining Water Dr
- 27W120 Timber Creek Dr
- 430 Shelburne Dr
- 432 Shelburne Dr
- 426 Shelburne Dr
- 427 Danbury Dr
- 633 Thunderbird Trail
- 433 Danbury Dr
- 436 Shelburne Dr
- 429 Shelburne Dr
- 431 Shelburne Dr
- 425 Shelburne Dr
- 437 Danbury Dr
- 435 Shelburne Dr
- 439 Shelburne Dr
- 443 Danbury Dr
- 626 Thunderbird Trail
- 426 Danbury Dr
- 420 Danbury Dr
- 409 Shelburne Dr
- 447 Danbury Dr
- 430 Danbury Dr
