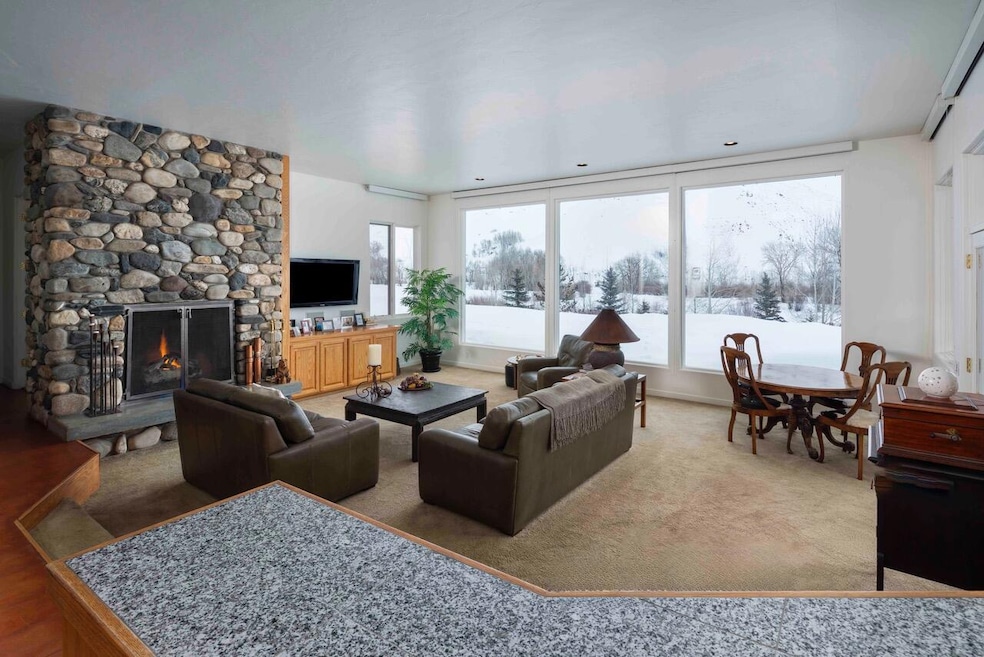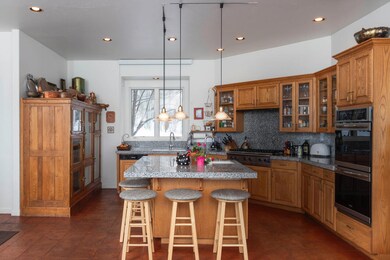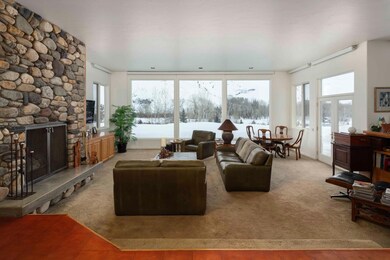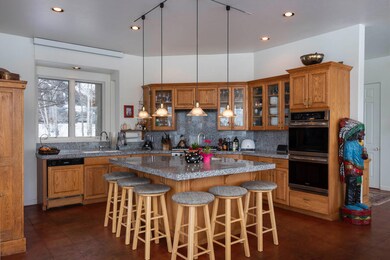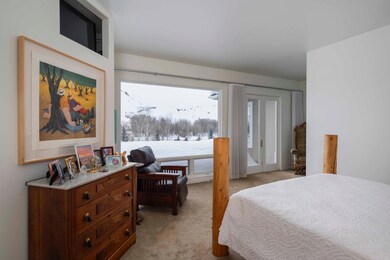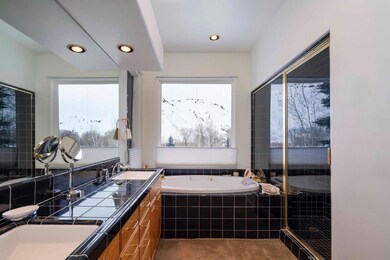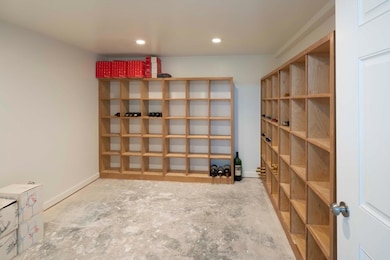
430 Thistle Ln Unit Sublot 2 Ketchum, ID 83340
Estimated payment $28,204/month
About This Home
One of the best views on the bench/adjacent to BLM with abundance of windows & light and mountain views towards the East. Cozy up to the gas fireplace & take in the amazing nighttime views. Close proximity to the Big Wood River. Multiple living spaces for family & guests. Apartment with lock off bed/bath. New roof replaced 5 yrs ago. There is a 50' easement that benefits this lot. See Documents
Map
Townhouse Details
Home Type
Townhome
Est. Annual Taxes
$6,136
Year Built
1993
Lot Details
0
Listing Details
- Directions: North of Ketchum & turn onto (Hulen Meadows) W Sage Rd. Turn Left on Paintbrush Ln. At intersection turn right onto Thistle Ln. Turn right into driveway at 420 & go past 420 and 430 is on the right
- Prop. Type: Residential
- Year Built: 1993
- Road Frontage Type: Private Road
- Road Surface Type: Asphalt, Paved
- Inclusions: W/D Hookups, Refrigerator, Oven - Elec, Microwave, Hood Fan, Freezer, Disposal, Dishwasher, Cooktop
- Subdivision Name: N/A
- Architectural Style: 2 Story, Contemporary, Multi-Level, 1st Floor Primary
- Building Name: Lakeview
- New Construction: No
- Water:Community Well: Yes
- Special Features: None
- Property Sub Type: Townhouses
Interior Features
- Has Basement: Finished, Partial
- Private Spa: Yes
- Total Bedrooms: 5
- Fireplace Features: Gas
- ResoLivingAreaSource: Other
- Features-Interior:Window Coverings: Yes
- Appliances:Water Heater (Gas): Yes
- Basement Finished: Yes
- Features-Interior:Jetted Tub: Yes
- Basement:Partial: Yes
- Basement:Slab: Yes
Exterior Features
- Disclosures: CC & R's, Easement
- Acres: 0.84
- Exterior Features: Balcony
- Foundation Details: Slab
- Patio And Porch Features: Patio, Deck
Garage/Parking
- Attached Garage: No
- Parking Features: Asphalt, Extra Storage, Finished, Heated Garage, Insulated
Utilities
- Sewer: Septic Tank
- Heating: Gas Fireplace, Passive Solar, Radiant Floor
- HeatingYN: Yes
- Utilities: Underground Utilities
- Sewer/Septic System: Yes
Condo/Co-op/Association
- Community Features: Park
Lot Info
- Parcel #: RPTH3100000020
- Zoning: BC/R-1
- Lot Size Sq Ft: 36590.0
- ResoLotSizeUnits: Square Feet
- ResoLotSizeUnits: SquareFeet
Green Features
- Green Water Conservation: Water-Smart Landscaping
Tax Info
- Tax Year: 2024
- Tax Annual Amount: 6475.0
Home Values in the Area
Average Home Value in this Area
Tax History
| Year | Tax Paid | Tax Assessment Tax Assessment Total Assessment is a certain percentage of the fair market value that is determined by local assessors to be the total taxable value of land and additions on the property. | Land | Improvement |
|---|---|---|---|---|
| 2024 | $6,136 | $2,503,325 | $0 | $0 |
| 2023 | $6,136 | $2,442,383 | $0 | $0 |
| 2022 | $6,694 | $2,239,242 | $0 | $0 |
| 2021 | $6,593 | $1,783,952 | $0 | $0 |
| 2020 | $5,511 | $1,225,375 | $0 | $0 |
| 2019 | $6,040 | $1,151,482 | $0 | $0 |
| 2018 | $6,357 | $1,151,482 | $0 | $0 |
| 2017 | $5,809 | $1,010,425 | $0 | $0 |
| 2016 | $5,893 | $1,015,680 | $0 | $0 |
| 2013 | -- | $901,633 | $0 | $0 |
Property History
| Date | Event | Price | Change | Sq Ft Price |
|---|---|---|---|---|
| 03/11/2025 03/11/25 | Price Changed | $4,995,000 | -9.2% | $1,389 / Sq Ft |
| 02/26/2025 02/26/25 | For Sale | $5,500,000 | -- | $1,529 / Sq Ft |
Deed History
| Date | Type | Sale Price | Title Company |
|---|---|---|---|
| Interfamily Deed Transfer | -- | None Available | |
| Grant Deed | -- | -- |
Mortgage History
| Date | Status | Loan Amount | Loan Type |
|---|---|---|---|
| Open | $287,000 | New Conventional |
Similar Homes in the area
Source: Sun Valley Board of REALTORS®
MLS Number: 25-332833
APN: RPTH310-000-0020
- 36 Adams Gulch Rd
- 110 Adams Rib Ln
- 195 S Big Wood Dr
- 1908 Warm Springs Rd Unit 26
- 401 Huffman Dr
- 215 Raven Rd Unit B1-10
- 106 Elle Rd
- TBD Bald Mountain Rd
- 271 Bald Mountain Rd Unit B
- 165 Bald Mountain Rd
- 161 Stonegate Cir
- 161 & 169 Stonegate Cir
- 161 & 165 Stonegate Cir
- 142 Clos du Val
- 118 Valleywood Dr
- 107 Elle Rd
- 127 Saddle Rd Unit E9
- 118 Mountain Creek Dr
- 131 Irene St
- 137 Stonegate Cir
