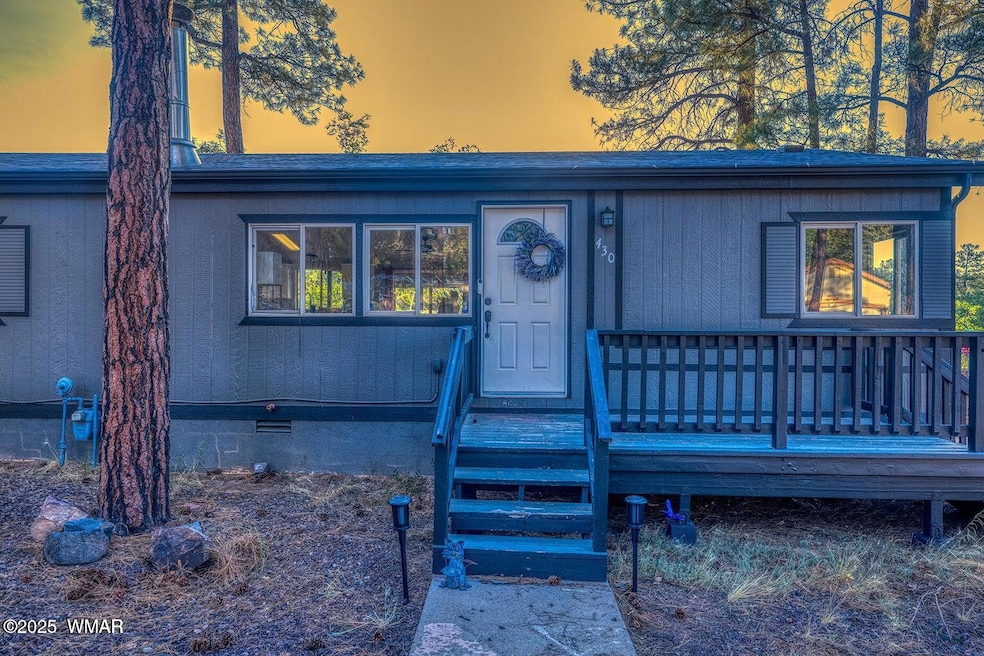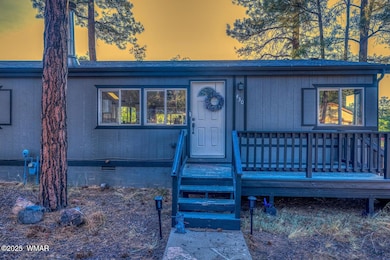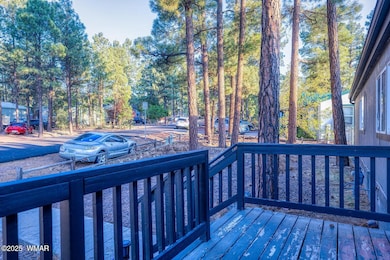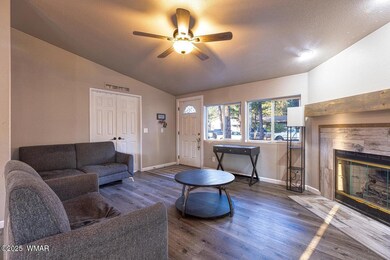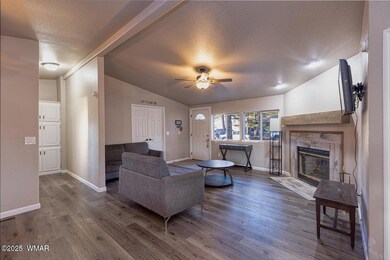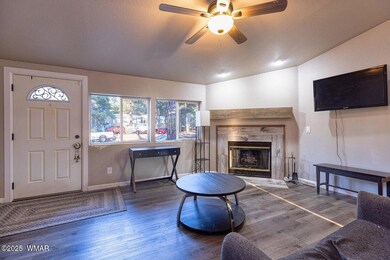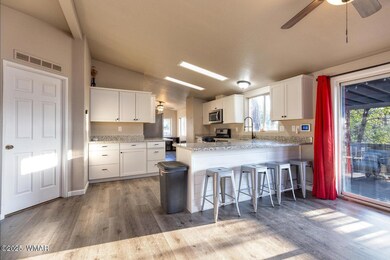430 Timber Ridge Loop Show Low, AZ 85901
Highlights
- Pine Trees
- Wood Burning Stove
- Eat-In Kitchen
- Show Low Junior High School Rated A-
- No HOA
- Cooling Available
About This Home
Long-term rental in the desirable Timber Ridge neighborhood! This recently refreshed corner-lot home offers updated appliances, interior improvements, and a fully fenced backyard with a storage shed. Enjoy the convenience of nearby shopping, scenic hiking trails, and restaurants just a short walk away. A perfect blend of lifestyle and comfort. PLEASE BE AWARE WE HAVE OUR OWN APPLICATION PROCESS. DO NOT COMPLETE ANY APPLICATION BEFORE SPEAKING WITH A LICENSED REAL ESTATE AGENT.
Listing Agent
Mountain Retreat Realty Experts, LLC - Lakeside License #BR698567000 Listed on: 11/21/2025
Co-Listing Agent
Mountain Retreat Realty Experts, LLC - Lakeside License #SA709409000
Property Details
Home Type
- Mobile/Manufactured
Year Built
- Built in 2000
Lot Details
- 8,712 Sq Ft Lot
- Fenced
- Pine Trees
Interior Spaces
- 1,404 Sq Ft Home
- 1-Story Property
- Wood Burning Stove
- Carbon Monoxide Detectors
Kitchen
- Eat-In Kitchen
- Breakfast Bar
Flooring
- Laminate
- Vinyl
Bedrooms and Bathrooms
- 3 Bedrooms
- Split Bedroom Floorplan
- 2 Bathrooms
- Bathtub with Shower
Utilities
- Cooling Available
- Forced Air Heating System
Additional Features
- Utility Building
- Double Wide
Listing and Financial Details
- Assessor Parcel Number 210-47-001
Community Details
Overview
- No Home Owners Association
Pet Policy
- Pet Size Limit
Map
Property History
| Date | Event | Price | List to Sale | Price per Sq Ft | Prior Sale |
|---|---|---|---|---|---|
| 02/11/2026 02/11/26 | Under Contract | -- | -- | -- | |
| 01/05/2026 01/05/26 | Price Changed | $2,150 | -6.5% | $2 / Sq Ft | |
| 11/21/2025 11/21/25 | For Rent | $2,300 | 0.0% | -- | |
| 06/14/2022 06/14/22 | Sold | $330,000 | -- | $235 / Sq Ft | View Prior Sale |
| 05/04/2022 05/04/22 | Pending | -- | -- | -- |
Source: White Mountain Association of REALTORS®
MLS Number: 258747
- 720 S Mountain Pines Ave
- 640 S Mountain Pines Ave
- 40 Timber Ridge Loop
- 650 S Mountain Pines Ave
- 531 S Mountain Pines Ave
- 180 W Pine Haven Cir
- 650 S Pine Haven Dr
- 590 S Pine Haven Dr
- 631 S Haven Dr
- 250 Timber Ridge Loop
- 140 W Nikolaus
- 641 S 5th Ave
- 381 E Huckleberry Ln Unit 4
- 381 E Huckleberry Ln
- 201 S 6th Place
- 840 E Black Bear
- 933 S Fox Hunt
- 0 S 8th St Unit D
- 0 S 8th St Unit B 6917977
- 0 S 8th St Unit B
Ask me questions while you tour the home.
