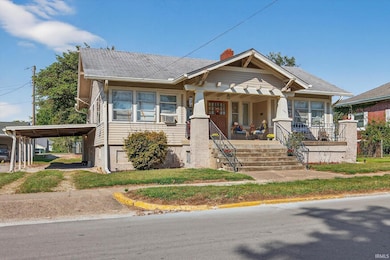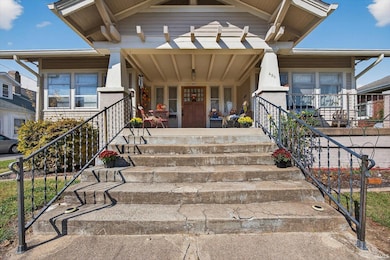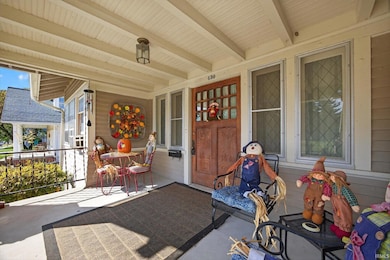430 W Spring St Bloomfield, IN 47424
Estimated payment $1,309/month
Highlights
- Craftsman Architecture
- 1-Story Property
- Level Lot
- Covered Patio or Porch
- Baseboard Heating
- Wood Siding
About This Home
This well-maintained Craftsman home blends timeless character with everyday comfort. Featuring 3 bedrooms, 1.5 bathrooms, and 1,450 sq ft on the main level, it showcases beautiful original woodwork that adds warmth and charm throughout. In the living room, a striking stone fireplace with gas logs creates a cozy focal point. The finished basement provides over 1,200 sq ft of additional living space along with a full bathroom, perfect for entertaining, a home office, or a recreation area. Enjoy relaxing mornings on the spacious front porch or evenings on the back porch overlooking the yard. There are two rooms in the basement that could be made into legal bedrooms with the addition of an egress window. With thoughtful updates and abundant space for both gathering and retreat, this home is as functional as it is inviting. If you love a home with personality, history, and modern comfort, this Craftsman is ready to welcome you home! Home is being sold as-is.
Listing Agent
Keller Williams - Indy Metro South LLC Brokerage Email: micah.heath@kw.com Listed on: 10/01/2025

Home Details
Home Type
- Single Family
Est. Annual Taxes
- $926
Year Built
- Built in 1950
Lot Details
- 8,680 Sq Ft Lot
- Lot Dimensions are 70x124
- Level Lot
Home Design
- Craftsman Architecture
- Asphalt Roof
- Wood Siding
Interior Spaces
- 1-Story Property
- Gas Log Fireplace
- Living Room with Fireplace
- Electric Dryer Hookup
Bedrooms and Bathrooms
- 3 Bedrooms
Finished Basement
- Basement Fills Entire Space Under The House
- Block Basement Construction
- 1 Bathroom in Basement
Outdoor Features
- Covered Patio or Porch
Schools
- Bloomfield Elementary And Middle School
- Bloomfield High School
Utilities
- Window Unit Cooling System
- Baseboard Heating
Listing and Financial Details
- Assessor Parcel Number 28-08-22-444-041.000-025
Map
Home Values in the Area
Average Home Value in this Area
Tax History
| Year | Tax Paid | Tax Assessment Tax Assessment Total Assessment is a certain percentage of the fair market value that is determined by local assessors to be the total taxable value of land and additions on the property. | Land | Improvement |
|---|---|---|---|---|
| 2024 | $463 | $98,000 | $7,800 | $90,200 |
| 2023 | $486 | $97,000 | $7,800 | $89,200 |
| 2022 | $464 | $100,000 | $7,800 | $92,200 |
| 2021 | $467 | $92,300 | $7,800 | $84,500 |
| 2020 | $458 | $89,200 | $7,800 | $81,400 |
| 2019 | $452 | $89,200 | $7,800 | $81,400 |
| 2018 | $520 | $89,200 | $7,800 | $81,400 |
| 2017 | $508 | $87,800 | $7,800 | $80,000 |
| 2016 | $500 | $87,200 | $7,800 | $79,400 |
| 2014 | $477 | $81,900 | $7,800 | $74,100 |
| 2013 | -- | $78,500 | $7,800 | $70,700 |
Property History
| Date | Event | Price | List to Sale | Price per Sq Ft |
|---|---|---|---|---|
| 10/13/2025 10/13/25 | Price Changed | $235,000 | -6.0% | $88 / Sq Ft |
| 10/01/2025 10/01/25 | For Sale | $250,000 | -- | $93 / Sq Ft |
Source: Indiana Regional MLS
MLS Number: 202539687
APN: 28-08-22-444-041.000-025
- 530 W Spring St
- 266 W Spring St
- 422 W Turner St
- 215 W Main St
- 207 River Dr
- 207 River Dr Unit 8
- 738 Sunset Dr
- 148 N Seminary St
- 118 W South St
- 0 Cleveland St
- 11000 Blk Indiana 54
- 401 Railroad St
- 500 Forest Dr
- 6 E Judson St
- 551 N Washington St
- 1308 S Seminary St
- 12215 E State Road 54
- 1024 N State Road 157
- 774 S Baseline Rd
- 2142 E State Road 54
- 328 Freeman Rd
- 5713 W Monarch Ct
- 3111 S Leonard Springs Rd
- 441 S Westgate Dr
- 4144 W Heritage Way
- 7219 W Susan St Unit 7255
- 7219 W Susan St Unit 7211
- 7219 W Susan St Unit 7201
- 1000 S Basswood Cir
- 790 S Basswood Dr
- 2739 S Boardwalk Cir
- 503 S 3rd St
- 1780 W Sunstone Dr
- 1101 S Rogers St Unit 2
- 1101 S Rogers St Unit 1
- 2575 S Addisyn Ln
- 1507 W Edinburgh Bend
- 3878 S Bushmill Dr
- 2551 S Addisyn Ln
- 2551 S Addisyn Ln






