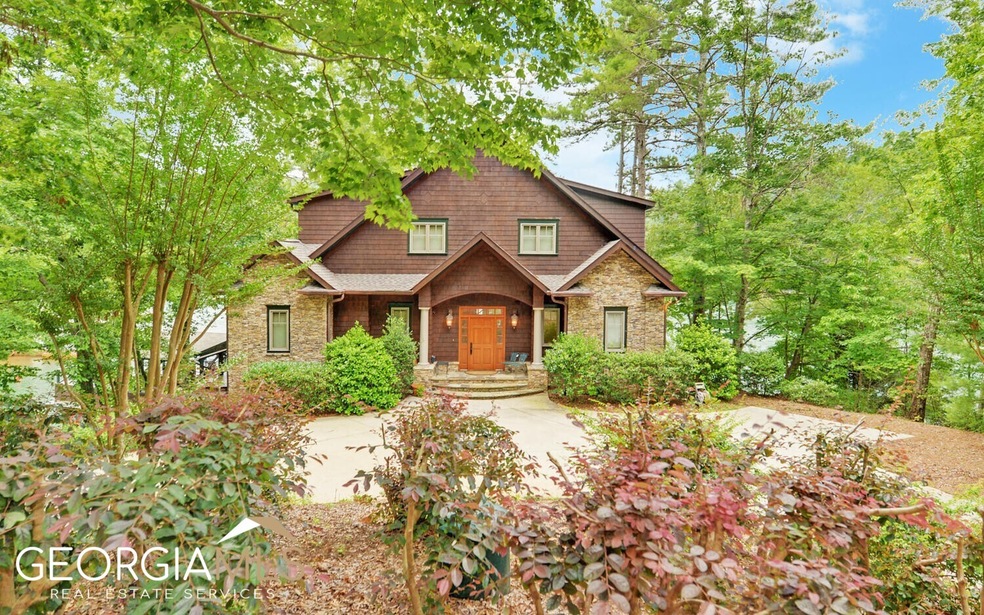
$2,590,000
- 4 Beds
- 4 Baths
- 2,752 Sq Ft
- 32 Light House Ln
- Lakemont, GA
Escape to tranquility in this charming lakefront home. Nestled amidst breathtaking mountain views, this home offers the perfect blend of rustic charm and modern comfort. The great room opens onto a large screened porch, inviting you to relax and grill out. The room's dramatic focal point is a towering stone fireplace. The main level also features a well-equipped kitchen, a cozy dining area, and a
Scott Poss Poss Realty
